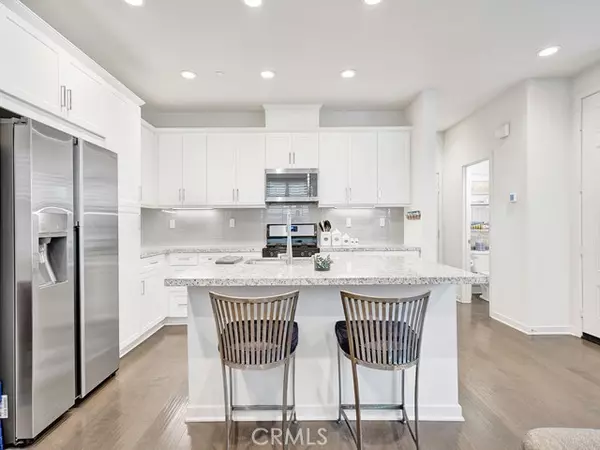$750,000
$750,000
For more information regarding the value of a property, please contact us for a free consultation.
2 Beds
3 Baths
1,216 SqFt
SOLD DATE : 02/02/2024
Key Details
Sold Price $750,000
Property Type Condo
Listing Status Sold
Purchase Type For Sale
Square Footage 1,216 sqft
Price per Sqft $616
MLS Listing ID PW23229416
Sold Date 02/02/24
Style All Other Attached
Bedrooms 2
Full Baths 2
Half Baths 1
Construction Status Turnkey
HOA Fees $349/mo
HOA Y/N Yes
Year Built 2018
Property Description
Welcome to your dream lifestyle in Rancho Mission Viejo! This meticulously designed multi-story condo boasts 2 bedrooms and 2 1/2 baths, offering a perfect blend of modern comfort and convenience. With its own single-car garage access on the bottom floor with an additional single carport. Step into this fully refreshed oasis that's ready to welcome you and your family. THE HOA DUES ON THIS HOME ARE SIGNIFICANTLY LOWER THAN MANY NEIGHBORING CONDOS AND TOWNHOMES! The lower level invites you into a sparkling kitchen, a chef and entertainer's dream with ample cabinets, chic granite countertops, an island, and bar-top seating. The kitchen seamlessly connects to the open-concept living room, creating an ideal space for gatherings. Enjoy al fresco dining on the small patio with a convenient side yard. Venture upstairs to discover a charming office or den space, a guest bedroom and bathroom. The primary bedroom suite is a sanctuary, featuring an ensuite bath with crisp clean cabinets, a standing shower, and a separate toilet area. The dedicated laundry room offers both convenience and functionality with additional cabinets and washer-dryer hookups. Located in Rancho Mission Viejo, this property is perfect for an active lifestyle. Enjoy all of the amenities Rancho Mission Viejo has to offer, including a variety of swimming pools, pickleball courts, dog parks, recreation centers, playgrounds, and fitness centers. Embrace the community spirit and make the most of the vibrant lifestyle this neighborhood has to offer. Your dream home awaits a harmonious blend of style, comfort, and rec
Welcome to your dream lifestyle in Rancho Mission Viejo! This meticulously designed multi-story condo boasts 2 bedrooms and 2 1/2 baths, offering a perfect blend of modern comfort and convenience. With its own single-car garage access on the bottom floor with an additional single carport. Step into this fully refreshed oasis that's ready to welcome you and your family. THE HOA DUES ON THIS HOME ARE SIGNIFICANTLY LOWER THAN MANY NEIGHBORING CONDOS AND TOWNHOMES! The lower level invites you into a sparkling kitchen, a chef and entertainer's dream with ample cabinets, chic granite countertops, an island, and bar-top seating. The kitchen seamlessly connects to the open-concept living room, creating an ideal space for gatherings. Enjoy al fresco dining on the small patio with a convenient side yard. Venture upstairs to discover a charming office or den space, a guest bedroom and bathroom. The primary bedroom suite is a sanctuary, featuring an ensuite bath with crisp clean cabinets, a standing shower, and a separate toilet area. The dedicated laundry room offers both convenience and functionality with additional cabinets and washer-dryer hookups. Located in Rancho Mission Viejo, this property is perfect for an active lifestyle. Enjoy all of the amenities Rancho Mission Viejo has to offer, including a variety of swimming pools, pickleball courts, dog parks, recreation centers, playgrounds, and fitness centers. Embrace the community spirit and make the most of the vibrant lifestyle this neighborhood has to offer. Your dream home awaits a harmonious blend of style, comfort, and recreation!
Location
State CA
County Orange
Area Oc - Ladera Ranch (92694)
Interior
Interior Features Attic Fan, Bar, Granite Counters, Pantry, Recessed Lighting, Stone Counters, Unfurnished
Heating Natural Gas
Cooling Central Forced Air, Zoned Area(s), Energy Star, High Efficiency, Dual, Whole House Fan
Flooring Carpet, Tile, Wood
Equipment Dishwasher, Disposal, Dryer, Microwave, Refrigerator, Washer, Freezer, Gas Oven, Gas Stove, Ice Maker, Self Cleaning Oven, Water Line to Refr, Gas Range
Appliance Dishwasher, Disposal, Dryer, Microwave, Refrigerator, Washer, Freezer, Gas Oven, Gas Stove, Ice Maker, Self Cleaning Oven, Water Line to Refr, Gas Range
Laundry Laundry Room, Inside
Exterior
Exterior Feature Stucco
Parking Features Direct Garage Access, Garage, Garage - Single Door
Garage Spaces 1.0
Pool Below Ground, Community/Common, Association, Heated
Utilities Available Cable Available, Electricity Available, Electricity Connected, Natural Gas Available, Natural Gas Connected, Phone Available, Sewer Available, Underground Utilities, Water Available, Sewer Connected, Water Connected
Roof Type Tile/Clay
Total Parking Spaces 2
Building
Lot Description Curbs, Sidewalks
Story 2
Sewer Public Sewer
Water Public
Level or Stories 2 Story
Construction Status Turnkey
Others
Monthly Total Fees $693
Acceptable Financing Cash, Conventional, Exchange, VA, Cash To Existing Loan, Cash To New Loan
Listing Terms Cash, Conventional, Exchange, VA, Cash To Existing Loan, Cash To New Loan
Special Listing Condition Standard
Read Less Info
Want to know what your home might be worth? Contact us for a FREE valuation!

Our team is ready to help you sell your home for the highest possible price ASAP

Bought with Madeline Larsen • Keller Williams Realty







