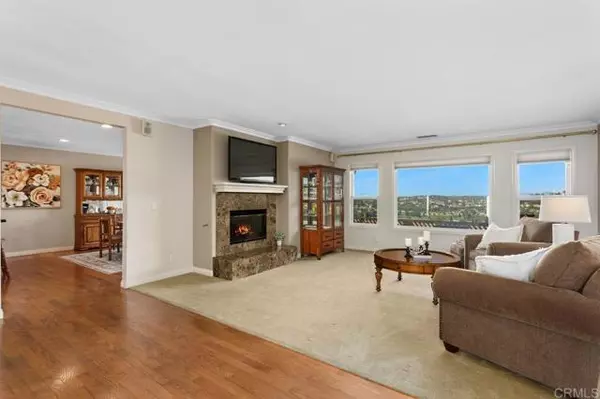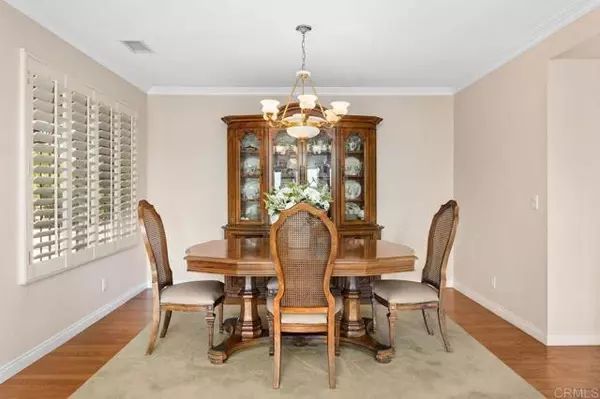$1,665,000
$1,699,000
2.0%For more information regarding the value of a property, please contact us for a free consultation.
3 Beds
2 Baths
2,137 SqFt
SOLD DATE : 01/31/2024
Key Details
Sold Price $1,665,000
Property Type Single Family Home
Sub Type Detached
Listing Status Sold
Purchase Type For Sale
Square Footage 2,137 sqft
Price per Sqft $779
MLS Listing ID NDP2308354
Sold Date 01/31/24
Style Detached
Bedrooms 3
Full Baths 2
HOA Y/N No
Year Built 1989
Lot Size 0.590 Acres
Acres 0.59
Property Description
1 LEVEL WITH SPECTACULAR VIEWS! Welcome to your dream home, perched high on a hill overlooking the Omni La Costa Resort & Spa golf course, picturesque hills, and enchanting city lights. This custom-built 1-level residence, located in one of La Costa's most sought-after neighborhoods, sits on a tranquil, low-traffic street. This turn-key property boasts excellent privacy and a generously sized lot. As you step outside, you'll be captivated by the sprawling backyard patio, complete with a built-in barbecue a perfect setting for embracing the stunning views and enjoying indoor/outdoor coastal living. Inside, the heart of the home is a beautifully appointed kitchen with granite countertops, a convenient kitchen island with a cook-top and built-in wine rack, a dedicated desk space, double ovens, and a skylight that bathes the space in natural light. The large primary suite is nothing short of a sanctuary, offering picturesque views and a spacious bathroom with separate dual vanity, a walk-in shower, and a separate soaking tub. You'll also find a cedar-lined walk-in closet. Both guest bedrooms are generously sized, and one of them features a built-in desk/wall unit, making it versatile for various needs. Other notable features of this home include central air conditioning, a cozy double-sided fireplace, hardwood flooring, crown molding, and plantation shutters throughout. For those who love to tinker or need extra workspace, the oversized 2-car garage features epoxy flooring, additional office/craft room space, built-in storage, and a large workroom with a bench. The location co
1 LEVEL WITH SPECTACULAR VIEWS! Welcome to your dream home, perched high on a hill overlooking the Omni La Costa Resort & Spa golf course, picturesque hills, and enchanting city lights. This custom-built 1-level residence, located in one of La Costa's most sought-after neighborhoods, sits on a tranquil, low-traffic street. This turn-key property boasts excellent privacy and a generously sized lot. As you step outside, you'll be captivated by the sprawling backyard patio, complete with a built-in barbecue a perfect setting for embracing the stunning views and enjoying indoor/outdoor coastal living. Inside, the heart of the home is a beautifully appointed kitchen with granite countertops, a convenient kitchen island with a cook-top and built-in wine rack, a dedicated desk space, double ovens, and a skylight that bathes the space in natural light. The large primary suite is nothing short of a sanctuary, offering picturesque views and a spacious bathroom with separate dual vanity, a walk-in shower, and a separate soaking tub. You'll also find a cedar-lined walk-in closet. Both guest bedrooms are generously sized, and one of them features a built-in desk/wall unit, making it versatile for various needs. Other notable features of this home include central air conditioning, a cozy double-sided fireplace, hardwood flooring, crown molding, and plantation shutters throughout. For those who love to tinker or need extra workspace, the oversized 2-car garage features epoxy flooring, additional office/craft room space, built-in storage, and a large workroom with a bench. The location couldn't be more ideal with shopping, restaurants, parks, and schools in close proximity. Plus, you're less than 4 miles from the beach and just a few blocks from the award-winning La Costa Heights Elementary. This home offers the quintessential Southern California lifestyle and is sure to be a haven for anyone seeking a blend of luxury, comfort, and breathtaking views.
Location
State CA
County San Diego
Area Carlsbad (92009)
Zoning R-1:SINGLE
Interior
Cooling Central Forced Air
Fireplaces Type FP in Family Room, FP in Living Room, Gas, See Through
Equipment Dishwasher, Disposal, Dryer, Microwave, Refrigerator, Washer, Double Oven, Vented Exhaust Fan, Barbecue
Appliance Dishwasher, Disposal, Dryer, Microwave, Refrigerator, Washer, Double Oven, Vented Exhaust Fan, Barbecue
Laundry Garage
Exterior
Garage Spaces 2.0
View Golf Course, Mountains/Hills, Panoramic, Valley/Canyon, Coastline, Neighborhood, City Lights
Roof Type Concrete,Tile/Clay
Total Parking Spaces 6
Building
Lot Description Curbs, Sidewalks
Story 1
Sewer Public Sewer
Water Public
Level or Stories 1 Story
Schools
Middle Schools San Dieguito High School District
High Schools San Dieguito High School District
Others
Acceptable Financing Cash, Conventional, FHA, Land Contract, VA, Cash To New Loan
Listing Terms Cash, Conventional, FHA, Land Contract, VA, Cash To New Loan
Special Listing Condition Standard
Read Less Info
Want to know what your home might be worth? Contact us for a FREE valuation!

Our team is ready to help you sell your home for the highest possible price ASAP

Bought with Aaron Reid • Coldwell Banker Realty








