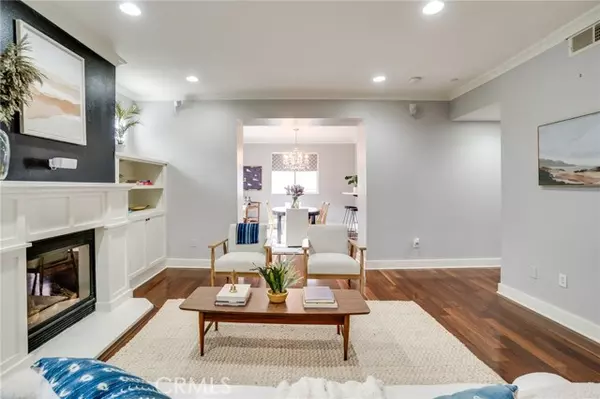$870,000
$890,000
2.2%For more information regarding the value of a property, please contact us for a free consultation.
3 Beds
3 Baths
1,470 SqFt
SOLD DATE : 01/30/2024
Key Details
Sold Price $870,000
Property Type Townhouse
Sub Type Townhome
Listing Status Sold
Purchase Type For Sale
Square Footage 1,470 sqft
Price per Sqft $591
MLS Listing ID GD23208227
Sold Date 01/30/24
Style Townhome
Bedrooms 3
Full Baths 2
Half Baths 1
HOA Fees $360/mo
HOA Y/N Yes
Year Built 2006
Lot Size 0.758 Acres
Acres 0.7584
Property Description
Discover modern living in this stylish 3 bedroom, 2.5 bath end unit Craftsman style townhouse. The elevated design of the open floor plan makes it perfect for entertaining. Function and form unite in a welcoming space featuring hardwood and laminate flooring, dual pane windows, built-in cabinetry, a cozy fireplace, surround sound system and recessed lighting. Let culinary inspiration flow in the sophisticated kitchen with gleaming quartz countertops and stainless steel appliances. The primary room is a private retreat boasting vaulted ceilings, a walk-in closet and a spacious en suite bathroom. There are two more light filled bedrooms and a full bath with beautiful updated tile flooring. Situated in a tranquil wooded setting, the home also has a pleasant patio with direct access to the living room. A large attached two car garage has ample space for cars, storage, laundry and offers a level two electric car charger. This very special home is conveniently located close to parks, trails, freeways and the shops on Foothill.
Discover modern living in this stylish 3 bedroom, 2.5 bath end unit Craftsman style townhouse. The elevated design of the open floor plan makes it perfect for entertaining. Function and form unite in a welcoming space featuring hardwood and laminate flooring, dual pane windows, built-in cabinetry, a cozy fireplace, surround sound system and recessed lighting. Let culinary inspiration flow in the sophisticated kitchen with gleaming quartz countertops and stainless steel appliances. The primary room is a private retreat boasting vaulted ceilings, a walk-in closet and a spacious en suite bathroom. There are two more light filled bedrooms and a full bath with beautiful updated tile flooring. Situated in a tranquil wooded setting, the home also has a pleasant patio with direct access to the living room. A large attached two car garage has ample space for cars, storage, laundry and offers a level two electric car charger. This very special home is conveniently located close to parks, trails, freeways and the shops on Foothill.
Location
State CA
County Los Angeles
Area La Crescenta (91214)
Zoning LAC1
Interior
Interior Features Recessed Lighting
Cooling Central Forced Air
Flooring Laminate, Tile, Wood
Fireplaces Type FP in Living Room, Gas
Equipment Dishwasher, Microwave, Refrigerator, Gas Oven, Gas Stove
Appliance Dishwasher, Microwave, Refrigerator, Gas Oven, Gas Stove
Laundry Garage
Exterior
Parking Features Garage
Garage Spaces 2.0
View Trees/Woods
Total Parking Spaces 2
Building
Lot Description Curbs, Sidewalks
Story 3
Sewer Public Sewer
Water Public
Architectural Style Craftsman, Craftsman/Bungalow
Level or Stories 3 Story
Others
Monthly Total Fees $375
Acceptable Financing Cash, Cash To New Loan
Listing Terms Cash, Cash To New Loan
Special Listing Condition Standard
Read Less Info
Want to know what your home might be worth? Contact us for a FREE valuation!

Our team is ready to help you sell your home for the highest possible price ASAP

Bought with NON LISTED AGENT • NON LISTED OFFICE







