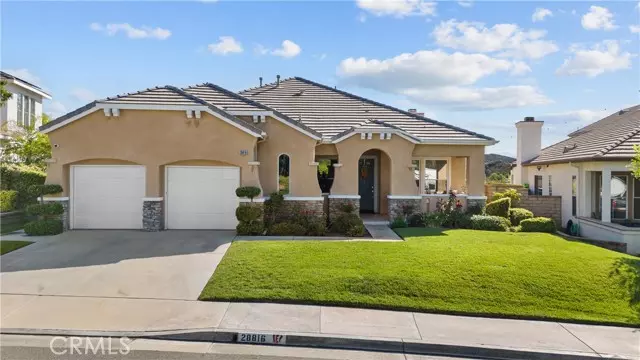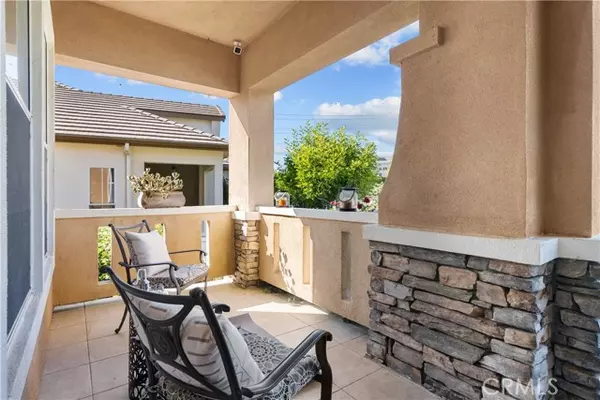$935,000
$950,000
1.6%For more information regarding the value of a property, please contact us for a free consultation.
4 Beds
4 Baths
2,705 SqFt
SOLD DATE : 01/29/2024
Key Details
Sold Price $935,000
Property Type Single Family Home
Sub Type Detached
Listing Status Sold
Purchase Type For Sale
Square Footage 2,705 sqft
Price per Sqft $345
MLS Listing ID SR23184228
Sold Date 01/29/24
Style Detached
Bedrooms 4
Full Baths 3
Half Baths 1
HOA Fees $146/mo
HOA Y/N Yes
Year Built 2001
Lot Size 7,869 Sqft
Acres 0.1806
Property Description
Welcome to Bliss, 28816 Sugar Bliss. This beautiful Pacific Crest home is thoughtfully designed with a main floor featuring the owner's suite and two good sized additional bedrooms, ensuring convenience and accessibility for all. Laundry and 2 full bathrooms on the main level. Upstairs, discover a spacious bedroom with a private bathroom, perfect for in-laws or older children seeking a private and comfortable space. The open floor plan seamlessly integrates the living room & formal dining room with lots of natural light. A grand family room, and a generously sized kitchen with large island and breakfast bar are perfect for everyday activities. The kitchen boasts brand new countertops and a beautiful backsplash, accentuated by high-quality appliances, and walk in pantry making it a culinary haven for any enthusiast. Parking and storage are effortless with a three-car garage that includes a bonus area, providing ample room for your vehicles, belongings and small gym or workshop. Additionally, this property enjoys the advantage of being located on a quiet cul-de-sac, enhancing the tranquility of the surroundings. The backyard showcases a mesmerizing view, accompanied by a refreshing pool, offering the perfect setting for outdoor gatherings and entertainment. Moreover, the absence of mello roos adds to the appeal of this residence, contributing to a more cost-effective and desirable living experience. Indulge in the epitome of gracious living at 28816 Sugar Bliss, where natural light, impeccable design, and upscale finishes converge to offer a luxurious lifestyle in the heart o
Welcome to Bliss, 28816 Sugar Bliss. This beautiful Pacific Crest home is thoughtfully designed with a main floor featuring the owner's suite and two good sized additional bedrooms, ensuring convenience and accessibility for all. Laundry and 2 full bathrooms on the main level. Upstairs, discover a spacious bedroom with a private bathroom, perfect for in-laws or older children seeking a private and comfortable space. The open floor plan seamlessly integrates the living room & formal dining room with lots of natural light. A grand family room, and a generously sized kitchen with large island and breakfast bar are perfect for everyday activities. The kitchen boasts brand new countertops and a beautiful backsplash, accentuated by high-quality appliances, and walk in pantry making it a culinary haven for any enthusiast. Parking and storage are effortless with a three-car garage that includes a bonus area, providing ample room for your vehicles, belongings and small gym or workshop. Additionally, this property enjoys the advantage of being located on a quiet cul-de-sac, enhancing the tranquility of the surroundings. The backyard showcases a mesmerizing view, accompanied by a refreshing pool, offering the perfect setting for outdoor gatherings and entertainment. Moreover, the absence of mello roos adds to the appeal of this residence, contributing to a more cost-effective and desirable living experience. Indulge in the epitome of gracious living at 28816 Sugar Bliss, where natural light, impeccable design, and upscale finishes converge to offer a luxurious lifestyle in the heart of Saugus. Embark on a journey to experience this Pacific Crest masterpiece firsthand, and discover the refined elegance that awaits within its walls.
Location
State CA
County Los Angeles
Area Santa Clarita (91390)
Zoning SCUR1
Interior
Cooling Central Forced Air
Fireplaces Type FP in Family Room
Laundry Laundry Room
Exterior
Garage Spaces 3.0
Pool Private, Heated
View Pool, Neighborhood
Total Parking Spaces 5
Building
Lot Description Curbs, Sidewalks
Story 2
Lot Size Range 7500-10889 SF
Sewer Public Sewer
Water Public
Level or Stories 2 Story
Others
Monthly Total Fees $237
Acceptable Financing Cash, Conventional, Exchange, FHA, VA
Listing Terms Cash, Conventional, Exchange, FHA, VA
Special Listing Condition Standard
Read Less Info
Want to know what your home might be worth? Contact us for a FREE valuation!

Our team is ready to help you sell your home for the highest possible price ASAP

Bought with NON LISTED AGENT • NON LISTED OFFICE







