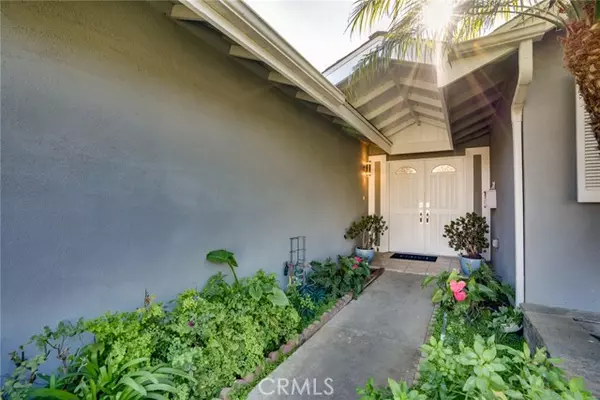$1,400,000
$1,380,000
1.4%For more information regarding the value of a property, please contact us for a free consultation.
4 Beds
2 Baths
1,920 SqFt
SOLD DATE : 01/26/2024
Key Details
Sold Price $1,400,000
Property Type Single Family Home
Sub Type Detached
Listing Status Sold
Purchase Type For Sale
Square Footage 1,920 sqft
Price per Sqft $729
MLS Listing ID OC23226036
Sold Date 01/26/24
Style Detached
Bedrooms 4
Full Baths 2
HOA Y/N No
Year Built 1965
Lot Size 7,752 Sqft
Acres 0.178
Property Description
Prime Location + Expanded Floor Plan + Fantastic Price = VERY HAPPY BUYER! It's almost impossible to find a decent and sensible single-level 4 bedroom home in Huntington Beach especially with 1,920 sqft of useful living space on an oversized 7,752 sqft. interior lot. This home is loaded with lots of charm and good vibes as it offers the perfect open concept floor plan with huge living room w/large window, formal dining room w/lots of space for your big dining table & chairs, and a spectacular family room w/vaulted ceilings and raised hearth fireplace. You're going to love the new interior paint, designer wood plank flooring, and beautiful finishing touches throughout the home. This home features an open concept kitchen w/wood cabinetry, granite counters, and stainless steel LG appliances. Additional upgrades include dual pane windows & sliding glass door w/plantation shutters, recessed lighting, mirrored closets, crown moldings, and central air conditioning. This home has a very rare 7,752 sqft. lot with paver tile patio, large grass lawns w/multiple fruit trees, and plenty of room for future expansion, pool, or ADU. Quiet Irby Park and Walking Trail is just steps away. This is an ideal location near all of HB's best amenities including great schools, 350 acre HB Central Park & Library, Murdy Park & Community Center, Bella Terra Mall, major markets including Sprouts & Trader Joe's, and just minutes from the ocean and Surf City USA beaches.
Prime Location + Expanded Floor Plan + Fantastic Price = VERY HAPPY BUYER! It's almost impossible to find a decent and sensible single-level 4 bedroom home in Huntington Beach especially with 1,920 sqft of useful living space on an oversized 7,752 sqft. interior lot. This home is loaded with lots of charm and good vibes as it offers the perfect open concept floor plan with huge living room w/large window, formal dining room w/lots of space for your big dining table & chairs, and a spectacular family room w/vaulted ceilings and raised hearth fireplace. You're going to love the new interior paint, designer wood plank flooring, and beautiful finishing touches throughout the home. This home features an open concept kitchen w/wood cabinetry, granite counters, and stainless steel LG appliances. Additional upgrades include dual pane windows & sliding glass door w/plantation shutters, recessed lighting, mirrored closets, crown moldings, and central air conditioning. This home has a very rare 7,752 sqft. lot with paver tile patio, large grass lawns w/multiple fruit trees, and plenty of room for future expansion, pool, or ADU. Quiet Irby Park and Walking Trail is just steps away. This is an ideal location near all of HB's best amenities including great schools, 350 acre HB Central Park & Library, Murdy Park & Community Center, Bella Terra Mall, major markets including Sprouts & Trader Joe's, and just minutes from the ocean and Surf City USA beaches.
Location
State CA
County Orange
Area Oc - Huntington Beach (92647)
Interior
Interior Features Pantry, Recessed Lighting
Cooling Central Forced Air
Flooring Laminate, Tile, Wood, Other/Remarks
Fireplaces Type FP in Family Room, Raised Hearth
Equipment Dishwasher, Disposal, Microwave, Gas Range
Appliance Dishwasher, Disposal, Microwave, Gas Range
Laundry Garage
Exterior
Garage Direct Garage Access, Garage Door Opener
Garage Spaces 2.0
Fence Wood
Utilities Available Cable Connected, Sewer Connected
View Neighborhood
Roof Type Composition
Total Parking Spaces 2
Building
Lot Description Curbs, Sidewalks
Story 1
Lot Size Range 7500-10889 SF
Sewer Public Sewer
Water Public
Architectural Style Ranch
Level or Stories 1 Story
Others
Monthly Total Fees $30
Acceptable Financing Conventional, FHA, VA, Cash To New Loan, Submit
Listing Terms Conventional, FHA, VA, Cash To New Loan, Submit
Special Listing Condition Standard
Read Less Info
Want to know what your home might be worth? Contact us for a FREE valuation!

Our team is ready to help you sell your home for the highest possible price ASAP

Bought with Polly McCormick • Redfin








