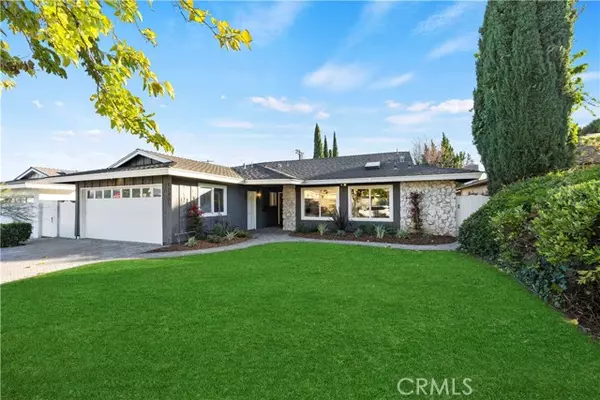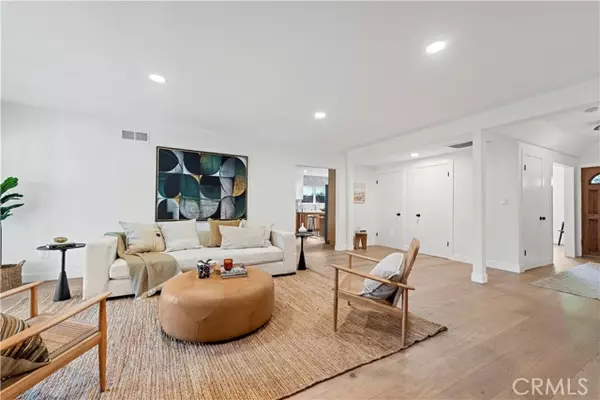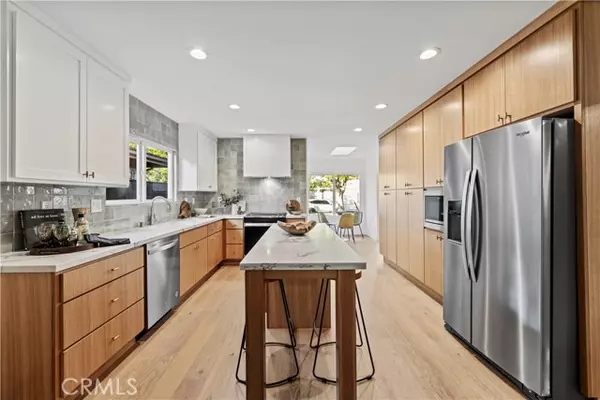$1,238,000
$1,199,900
3.2%For more information regarding the value of a property, please contact us for a free consultation.
4 Beds
3 Baths
2,446 SqFt
SOLD DATE : 01/26/2024
Key Details
Sold Price $1,238,000
Property Type Single Family Home
Sub Type Detached
Listing Status Sold
Purchase Type For Sale
Square Footage 2,446 sqft
Price per Sqft $506
MLS Listing ID SR23223151
Sold Date 01/26/24
Style Detached
Bedrooms 4
Full Baths 3
Construction Status Turnkey
HOA Y/N No
Year Built 1965
Lot Size 7,602 Sqft
Acres 0.1745
Property Description
Welcome to a reimagined, completely turnkey haven, nestled in the heart of Granada Hills. Within the highly sought after boundaries of the esteemed Granada Hills Charter High School. This charming residence invites you with its freshly landscaped front yard, paver driveway that leads to a two-car attached garage, providing convenience and ample parking, setting the tone for a warm and inviting ambiance. Step inside to discover the seamless flow of new engineered hardwood floors throughout the entire home, creating a cohesive and timeless appeal. Natural light floods the open- concept living spaces, accentuating the decorative brick fireplaces found in both the family room and living room. The fully remodeled, custom kitchen, is a chef's delight, boasting custom cabinets, generous counter space, abundant storage, a large island, and all new stainless steel appliances. Modern touches include recessed lighting and updated fixtures that enhance the overall aesthetic. Adjacent to the kitchen, a delightful breakfast nook and a formal dining room offer perfect spaces for meals and gatherings. Convenience meets style with an updated powder room located off the separate laundry room. On the opposite wing of the house, four spacious bedrooms await, including a luxurious primary en-suite. Two additional fully updated bathrooms showcase designer tiles, fixtures, and new vanities. The primary en-suite features a large walk-in closet and a beautifully remodeled bathroom with dual sinks, custom vanity and spacious shower with a custom frameless glass door. A sliding glass door from the pr
Welcome to a reimagined, completely turnkey haven, nestled in the heart of Granada Hills. Within the highly sought after boundaries of the esteemed Granada Hills Charter High School. This charming residence invites you with its freshly landscaped front yard, paver driveway that leads to a two-car attached garage, providing convenience and ample parking, setting the tone for a warm and inviting ambiance. Step inside to discover the seamless flow of new engineered hardwood floors throughout the entire home, creating a cohesive and timeless appeal. Natural light floods the open- concept living spaces, accentuating the decorative brick fireplaces found in both the family room and living room. The fully remodeled, custom kitchen, is a chef's delight, boasting custom cabinets, generous counter space, abundant storage, a large island, and all new stainless steel appliances. Modern touches include recessed lighting and updated fixtures that enhance the overall aesthetic. Adjacent to the kitchen, a delightful breakfast nook and a formal dining room offer perfect spaces for meals and gatherings. Convenience meets style with an updated powder room located off the separate laundry room. On the opposite wing of the house, four spacious bedrooms await, including a luxurious primary en-suite. Two additional fully updated bathrooms showcase designer tiles, fixtures, and new vanities. The primary en-suite features a large walk-in closet and a beautifully remodeled bathroom with dual sinks, custom vanity and spacious shower with a custom frameless glass door. A sliding glass door from the primary bedroom beckons you to the spacious backyard, covered to provide ample shade. The expansive outdoor area is perfect for family gatherings and provides a delightful space for children and pets to play freely. This home also features presidential shingle roof, central heat, and air conditioning, ensuring comfort and energy efficiency. Don't miss the opportunity to make this Granada Hills gem your owna perfect blend of modern elegance and classic charm.
Location
State CA
County Los Angeles
Area Granada Hills (91344)
Zoning LARS
Interior
Interior Features Recessed Lighting, Unfurnished
Cooling Central Forced Air
Fireplaces Type FP in Family Room, FP in Living Room
Equipment Dishwasher, Microwave, Refrigerator, Gas Oven, Gas Range
Appliance Dishwasher, Microwave, Refrigerator, Gas Oven, Gas Range
Laundry Laundry Room
Exterior
Garage Spaces 2.0
Utilities Available Cable Available, Electricity Connected, Natural Gas Connected, Phone Available, Sewer Connected, Water Connected
View Neighborhood
Total Parking Spaces 2
Building
Lot Description Curbs, Sidewalks
Story 1
Lot Size Range 7500-10889 SF
Sewer Public Sewer
Water Public
Level or Stories 1 Story
Construction Status Turnkey
Others
Monthly Total Fees $36
Acceptable Financing Conventional, FHA, VA
Listing Terms Conventional, FHA, VA
Special Listing Condition Standard
Read Less Info
Want to know what your home might be worth? Contact us for a FREE valuation!

Our team is ready to help you sell your home for the highest possible price ASAP

Bought with Thomas Dee • Real Estate Central, Inc.







