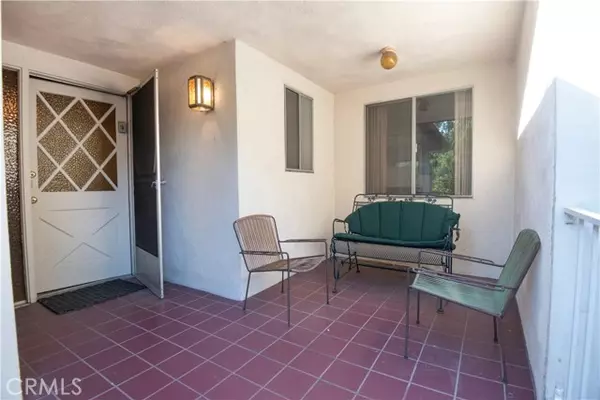$980,000
$1,165,000
15.9%For more information regarding the value of a property, please contact us for a free consultation.
3 Beds
2 Baths
1,673 SqFt
SOLD DATE : 01/26/2024
Key Details
Sold Price $980,000
Property Type Single Family Home
Sub Type Detached
Listing Status Sold
Purchase Type For Sale
Square Footage 1,673 sqft
Price per Sqft $585
MLS Listing ID SR23203828
Sold Date 01/26/24
Style Detached
Bedrooms 3
Full Baths 2
HOA Y/N No
Year Built 1965
Lot Size 7,948 Sqft
Acres 0.1825
Property Description
BACK ON THE MARKET!!!! Explore this captivating mid-century residence, a true relic of the 1960s, boasting 1673 square feet of living space. Nestled in the desirable neighborhood of La Crescenta, near the Glendale border, this three-bedroom, two-bathroom dwelling has retained its original charm, having been cared for by only two owners since its construction in 1965. Approaching the property, you'll find an attached two-car garage, generously deep, with additional storage space above. Ascend the steps to the main entrance, where a substantial bay window bathes the living room in natural light. Upon entering, you'll be greeted by marble tile flooring in the entryway. An original stone fireplace graces the living room, adding a touch of elegance to the space and a natural focal point. The dining room offers ample room for gatherings and has an original intercom system for added convenience. Extend your living space in the covered enclosed back porch, a versatile bonus room adjacent to the dining room and kitchen area. Enjoy the outdoors on the back patio or in the unique shaped backyard, complete with privacy plants and thriving jade plants, the whole lot spans 7945 square feet. The kitchen retains its original appliances, including a Gaffers & Sattler oven, an OKeefe & Merritt range, with the only newer addition being the Frigidaire refrigerator. Adjacent to the kitchen, you'll discover a convenient laundry area/mudroom with a side entrance, a utility sink and plenty of storage. The primary bedroom offers an ensuite bathroom with two sinks, abundant storage, a step-in shower
BACK ON THE MARKET!!!! Explore this captivating mid-century residence, a true relic of the 1960s, boasting 1673 square feet of living space. Nestled in the desirable neighborhood of La Crescenta, near the Glendale border, this three-bedroom, two-bathroom dwelling has retained its original charm, having been cared for by only two owners since its construction in 1965. Approaching the property, you'll find an attached two-car garage, generously deep, with additional storage space above. Ascend the steps to the main entrance, where a substantial bay window bathes the living room in natural light. Upon entering, you'll be greeted by marble tile flooring in the entryway. An original stone fireplace graces the living room, adding a touch of elegance to the space and a natural focal point. The dining room offers ample room for gatherings and has an original intercom system for added convenience. Extend your living space in the covered enclosed back porch, a versatile bonus room adjacent to the dining room and kitchen area. Enjoy the outdoors on the back patio or in the unique shaped backyard, complete with privacy plants and thriving jade plants, the whole lot spans 7945 square feet. The kitchen retains its original appliances, including a Gaffers & Sattler oven, an OKeefe & Merritt range, with the only newer addition being the Frigidaire refrigerator. Adjacent to the kitchen, you'll discover a convenient laundry area/mudroom with a side entrance, a utility sink and plenty of storage. The primary bedroom offers an ensuite bathroom with two sinks, abundant storage, a step-in shower with original tiles featuring fleur-de-lis accents, and multiple windows, ensuring ample natural light. The shared bathroom in the hallway boasts original tiles in the bathtub with starburst accents, complemented by a brand new toilet. The two additional bedrooms are generously sized and equipped with large closets, while all rooms, except the living room, have ceiling fans. A storage closet in the hallway between the second and third bedrooms is an additional convenience, and the 40-gallon water heater was recently replaced in Situated in a prime location, just off the 210 freeway, this home offers a truly central and convenient lifestyle. Whether you're seeking a vintage vibe or envisioning a modern transformation, this property presents a rare opportunity to create your dream home.
Location
State CA
County Los Angeles
Area La Crescenta (91214)
Zoning GLR1YY
Interior
Cooling Central Forced Air
Fireplaces Type FP in Living Room
Laundry Kitchen, Inside
Exterior
Parking Features Garage
Garage Spaces 2.0
View Mountains/Hills, Neighborhood
Total Parking Spaces 2
Building
Lot Description Curbs, Sidewalks, Sprinklers In Front, Sprinklers In Rear
Story 1
Lot Size Range 7500-10889 SF
Sewer Public Sewer
Water Public
Level or Stories 1 Story
Others
Monthly Total Fees $21
Acceptable Financing Cash, Conventional, Cash To New Loan
Listing Terms Cash, Conventional, Cash To New Loan
Special Listing Condition Probate Sbjct to Overbid
Read Less Info
Want to know what your home might be worth? Contact us for a FREE valuation!

Our team is ready to help you sell your home for the highest possible price ASAP

Bought with Eric West • ERIC WEST, BROKER







