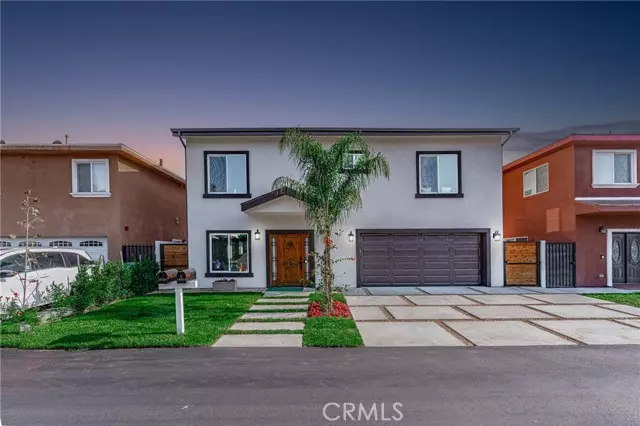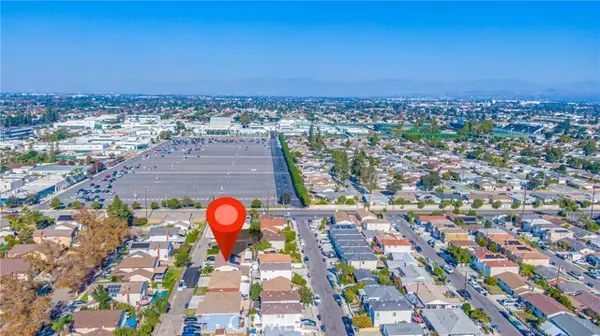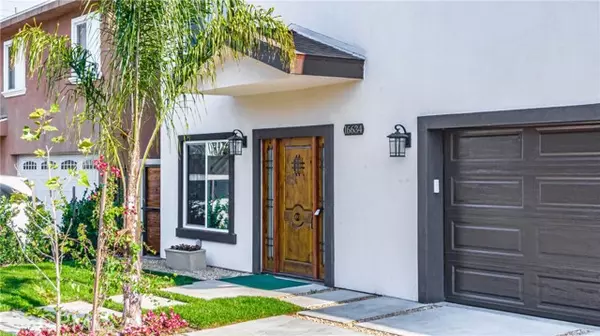$1,080,000
$1,098,888
1.7%For more information regarding the value of a property, please contact us for a free consultation.
5 Beds
5 Baths
2,034 SqFt
SOLD DATE : 01/24/2024
Key Details
Sold Price $1,080,000
Property Type Single Family Home
Sub Type Detached
Listing Status Sold
Purchase Type For Sale
Square Footage 2,034 sqft
Price per Sqft $530
MLS Listing ID DW23225555
Sold Date 01/24/24
Style Detached
Bedrooms 5
Full Baths 4
Half Baths 1
HOA Y/N No
Year Built 2023
Lot Size 4,125 Sqft
Acres 0.0947
Property Description
Welcome to this stunning, brand-new construction home with a fresh and modern design. The main residence boasts 4 bedrooms and 3.5 baths Additionally, the property features an Accessory Dwelling Unit (ADU) with a separate entry, offering 1 bedroom, 1 bathroom, a well-equipped kitchen, and dual mini-split AC/heat. The main home is equipped with central AC/heating, a beautiful wood entry door, and a custom kitchen complete with a breakfast bar and stainless steel appliances. The master bedroom includes an ensuite bathroom with a walk-in shower and dual sinks. Throughout the home, enjoy quartz countertops, an open living room area that connects seamlessly to the kitchen, ample windows for natural lighting, and motion detectors on all bathroom lights. Upstairs, you'll find all the bedrooms in the main house, accompanied by a distinct dining area next to the kitchen. The property embraces eco-friendliness, featuring solar panels, rain gutters, and rain barrels for water conservation. Both the main home and the Accessory Dwelling Unit (ADU) boast generous 9-foot ceilings, adding a touch of spaciousness and elegance throughout. The driveway leads to a spacious 2-car garage, and the front and back yards are beautifully landscaped with a sprinkler system on a timer. Outdoor amenities include a built-in BBQ island. The home is equipped with two tankless water heaters and a fire sprinkler system throughout. Conveniently located in close proximity to everything Cerritos has to offer, this home is within walking distance to Cerritos College, part of the ABC School District, shopping mal
Welcome to this stunning, brand-new construction home with a fresh and modern design. The main residence boasts 4 bedrooms and 3.5 baths Additionally, the property features an Accessory Dwelling Unit (ADU) with a separate entry, offering 1 bedroom, 1 bathroom, a well-equipped kitchen, and dual mini-split AC/heat. The main home is equipped with central AC/heating, a beautiful wood entry door, and a custom kitchen complete with a breakfast bar and stainless steel appliances. The master bedroom includes an ensuite bathroom with a walk-in shower and dual sinks. Throughout the home, enjoy quartz countertops, an open living room area that connects seamlessly to the kitchen, ample windows for natural lighting, and motion detectors on all bathroom lights. Upstairs, you'll find all the bedrooms in the main house, accompanied by a distinct dining area next to the kitchen. The property embraces eco-friendliness, featuring solar panels, rain gutters, and rain barrels for water conservation. Both the main home and the Accessory Dwelling Unit (ADU) boast generous 9-foot ceilings, adding a touch of spaciousness and elegance throughout. The driveway leads to a spacious 2-car garage, and the front and back yards are beautifully landscaped with a sprinkler system on a timer. Outdoor amenities include a built-in BBQ island. The home is equipped with two tankless water heaters and a fire sprinkler system throughout. Conveniently located in close proximity to everything Cerritos has to offer, this home is within walking distance to Cerritos College, part of the ABC School District, shopping malls, entertainment centers, restaurants, close to 91 Fwy, & 605 Fwy and more. The list of features is extensive, making this property a must-see.
Location
State CA
County Los Angeles
Area Cerritos (90703)
Zoning LCR1*
Interior
Interior Features Recessed Lighting
Cooling Central Forced Air, Other/Remarks
Flooring Laminate
Equipment Dishwasher, Disposal, Microwave, Refrigerator
Appliance Dishwasher, Disposal, Microwave, Refrigerator
Laundry Closet Stacked, Inside
Exterior
Parking Features Garage, Garage - Single Door
Garage Spaces 2.0
Total Parking Spaces 2
Building
Lot Description Cul-De-Sac, Landscaped, Sprinklers In Front, Sprinklers In Rear
Story 2
Lot Size Range 4000-7499 SF
Sewer Public Sewer
Water Public
Level or Stories 2 Story
Others
Monthly Total Fees $9
Acceptable Financing Cash, Conventional, FHA, VA, Cash To New Loan
Listing Terms Cash, Conventional, FHA, VA, Cash To New Loan
Special Listing Condition Standard
Read Less Info
Want to know what your home might be worth? Contact us for a FREE valuation!

Our team is ready to help you sell your home for the highest possible price ASAP

Bought with Stan Lei • Pinnacle Real Estate Group







