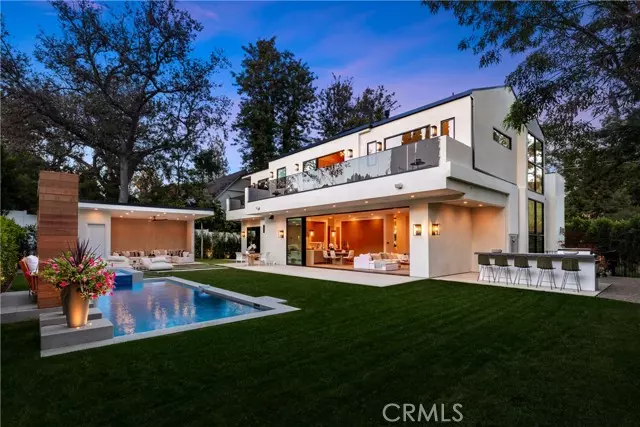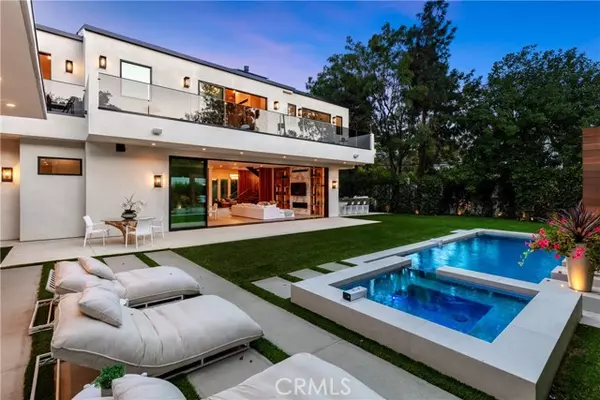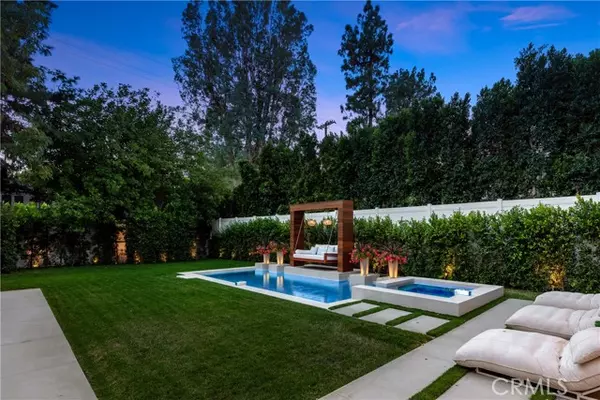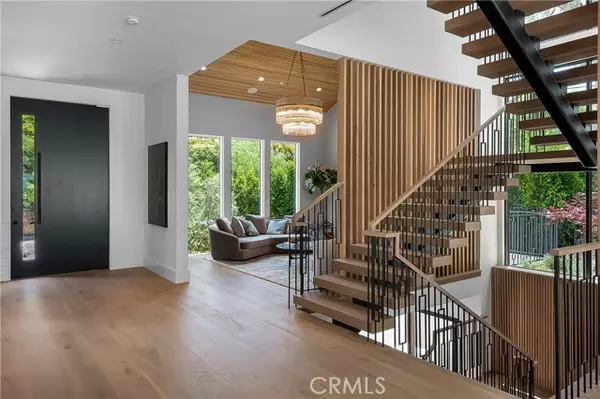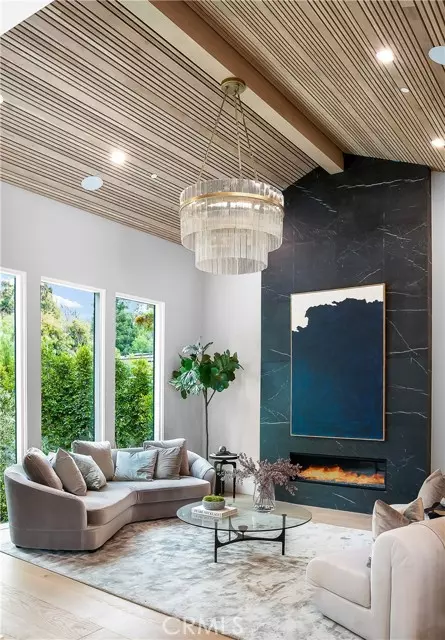$4,998,000
$5,495,000
9.0%For more information regarding the value of a property, please contact us for a free consultation.
6 Beds
9 Baths
6,740 SqFt
SOLD DATE : 01/25/2024
Key Details
Sold Price $4,998,000
Property Type Single Family Home
Sub Type Detached
Listing Status Sold
Purchase Type For Sale
Square Footage 6,740 sqft
Price per Sqft $741
MLS Listing ID SR23203745
Sold Date 01/25/24
Style Detached
Bedrooms 6
Full Baths 7
Half Baths 2
HOA Y/N No
Year Built 2023
Lot Size 0.310 Acres
Acres 0.3102
Property Description
Introducing a captivating new construction estate situated South of the Boulevard in prime Encino. Enter through a grand front door into a light and airy open floor plan that boasts high ceilings and walls of glass that fill the interior with soft natural light. A culinary enthusiast's dream, the gourmet chefs kitchen is equipped with top-of-the-line Thermador appliances, a center island with a breakfast bar and walk-in pantry. A massive sliding door that spans the length of the kitchen and family room opens up to provide the quintessential indoor/outdoor living experience. Rounding out the main level is a living room, formal dining room and ensuite bedroom. Travel up the modern floating staircase to find four ensuite bedrooms and a laundry room. The primary suite is a true retreat, featuring a private balcony overlooking the backyard, a hidden walk-in closet and an exquisite spa inspired bathroom complete with a soaking tub, oversized steam shower and double vanity. Designed with entertaining in mind, the lower level consists of a spacious lounge area with a wet bar, state-of-the-art home theater, gym and ensuite bedroom. Fully gated and meticulously landscaped, enjoy a sense of privacy and tranquility while in the backyard oasis. Take a dip in the refreshing pool/spa, entertain around the outdoor kitchen or host an al fresco dinner party on the expansive patio. Additionally, theres a cabana with a full bathroom and large grassy yard. Further amenities include a security system and a two-car garage.
Introducing a captivating new construction estate situated South of the Boulevard in prime Encino. Enter through a grand front door into a light and airy open floor plan that boasts high ceilings and walls of glass that fill the interior with soft natural light. A culinary enthusiast's dream, the gourmet chefs kitchen is equipped with top-of-the-line Thermador appliances, a center island with a breakfast bar and walk-in pantry. A massive sliding door that spans the length of the kitchen and family room opens up to provide the quintessential indoor/outdoor living experience. Rounding out the main level is a living room, formal dining room and ensuite bedroom. Travel up the modern floating staircase to find four ensuite bedrooms and a laundry room. The primary suite is a true retreat, featuring a private balcony overlooking the backyard, a hidden walk-in closet and an exquisite spa inspired bathroom complete with a soaking tub, oversized steam shower and double vanity. Designed with entertaining in mind, the lower level consists of a spacious lounge area with a wet bar, state-of-the-art home theater, gym and ensuite bedroom. Fully gated and meticulously landscaped, enjoy a sense of privacy and tranquility while in the backyard oasis. Take a dip in the refreshing pool/spa, entertain around the outdoor kitchen or host an al fresco dinner party on the expansive patio. Additionally, theres a cabana with a full bathroom and large grassy yard. Further amenities include a security system and a two-car garage.
Location
State CA
County Los Angeles
Area Encino (91316)
Zoning LARA
Interior
Interior Features Balcony, Beamed Ceilings, Home Automation System, Pantry, Recessed Lighting
Cooling Central Forced Air
Flooring Tile, Wood
Fireplaces Type FP in Family Room, FP in Living Room
Equipment Dishwasher, Disposal, Dryer, Microwave, Refrigerator, Washer, Freezer
Appliance Dishwasher, Disposal, Dryer, Microwave, Refrigerator, Washer, Freezer
Laundry Laundry Room
Exterior
Parking Features Garage
Garage Spaces 2.0
Pool Private
Roof Type Metal,Shingle
Total Parking Spaces 2
Building
Story 2
Sewer Public Sewer
Water Public
Level or Stories 3 Story
Others
Monthly Total Fees $5
Acceptable Financing Cash, Conventional, Cash To New Loan
Listing Terms Cash, Conventional, Cash To New Loan
Special Listing Condition Standard
Read Less Info
Want to know what your home might be worth? Contact us for a FREE valuation!

Our team is ready to help you sell your home for the highest possible price ASAP

Bought with Daisy Dai • Coldwell Banker Realty


