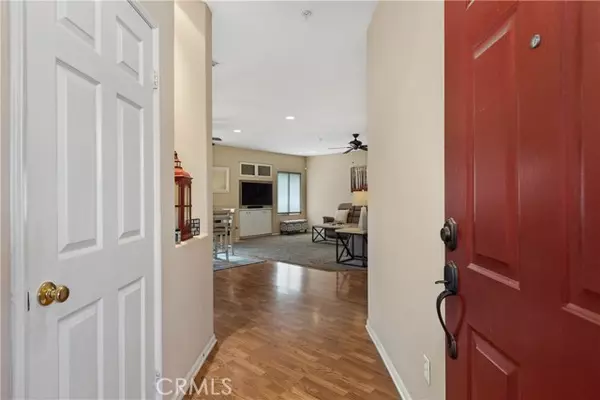$825,000
$819,900
0.6%For more information regarding the value of a property, please contact us for a free consultation.
4 Beds
2 Baths
1,605 SqFt
SOLD DATE : 01/23/2024
Key Details
Sold Price $825,000
Property Type Single Family Home
Sub Type Detached
Listing Status Sold
Purchase Type For Sale
Square Footage 1,605 sqft
Price per Sqft $514
Subdivision Santee
MLS Listing ID IV23229906
Sold Date 01/23/24
Style Detached
Bedrooms 4
Full Baths 2
HOA Y/N No
Year Built 2002
Lot Size 10,065 Sqft
Acres 0.2311
Property Description
Welcome to this charming single-family home situated on a cul-de-sac street and nestled on a sprawling, generously sized lot. This residence epitomizes the perfect blend of comfort, style, and functionality, offering a lifestyle of tranquility and spacious living. Possibility for RV parking and large/multiple cars from the front yard leading to the backyard. As you step through the front door, you are greeted by an inviting open floorplan that seamlessly connects the main living spaces, and direct access from the garage. The heart of the home is the well-appointed kitchen, boasting a contemporary design and featuring a central island that serves as both a focal point and a practical hub for culinary endeavors. The open layout allows for effortless flow between the kitchen, dining area, and living room, creating an ideal environment for entertaining friends and family. Natural light floods the interior, while also giving a warm and welcoming atmosphere. The kitchen showcases cabinetry that offers much storage and counter top space to spread out on. There are 3 actual bedrooms, nice in size and the 4th room, currently used as an office, can be converted into a bedroom and/or multi-purpose use room. The primary bedroom offers a walk-in closet. The primary bathroom features a double vanity sink and the combination bathtub/shower has it's own private setting. Beyond the interiors and out to the impressive covered patio, and the large lot surrounding the property is beautifully landscaped. Peach, lemon and lime trees. There are endless possibilities for outdoor enjoyment. From al
Welcome to this charming single-family home situated on a cul-de-sac street and nestled on a sprawling, generously sized lot. This residence epitomizes the perfect blend of comfort, style, and functionality, offering a lifestyle of tranquility and spacious living. Possibility for RV parking and large/multiple cars from the front yard leading to the backyard. As you step through the front door, you are greeted by an inviting open floorplan that seamlessly connects the main living spaces, and direct access from the garage. The heart of the home is the well-appointed kitchen, boasting a contemporary design and featuring a central island that serves as both a focal point and a practical hub for culinary endeavors. The open layout allows for effortless flow between the kitchen, dining area, and living room, creating an ideal environment for entertaining friends and family. Natural light floods the interior, while also giving a warm and welcoming atmosphere. The kitchen showcases cabinetry that offers much storage and counter top space to spread out on. There are 3 actual bedrooms, nice in size and the 4th room, currently used as an office, can be converted into a bedroom and/or multi-purpose use room. The primary bedroom offers a walk-in closet. The primary bathroom features a double vanity sink and the combination bathtub/shower has it's own private setting. Beyond the interiors and out to the impressive covered patio, and the large lot surrounding the property is beautifully landscaped. Peach, lemon and lime trees. There are endless possibilities for outdoor enjoyment. From all of the outdoor recreation that the city of Santee offers to the expansive grounds of this lovely home, provides the canvas for your dreams to come to life.
Location
State CA
County San Diego
Community Santee
Area Santee (92071)
Zoning R1
Interior
Cooling Central Forced Air
Fireplaces Type FP in Family Room
Equipment Dishwasher, Disposal, Microwave, Gas Range
Appliance Dishwasher, Disposal, Microwave, Gas Range
Laundry Garage
Exterior
Garage Spaces 2.0
Total Parking Spaces 2
Building
Lot Description Cul-De-Sac, Sidewalks, Landscaped, Sprinklers In Rear
Story 1
Lot Size Range 7500-10889 SF
Sewer Public Sewer
Water Public
Level or Stories 1 Story
Schools
Elementary Schools Santee School District
Middle Schools Santee School District
Others
Monthly Total Fees $13
Acceptable Financing Conventional, FHA, VA, Submit
Listing Terms Conventional, FHA, VA, Submit
Special Listing Condition Standard
Read Less Info
Want to know what your home might be worth? Contact us for a FREE valuation!

Our team is ready to help you sell your home for the highest possible price ASAP

Bought with Kyle Gasner • Keller Williams Realty








