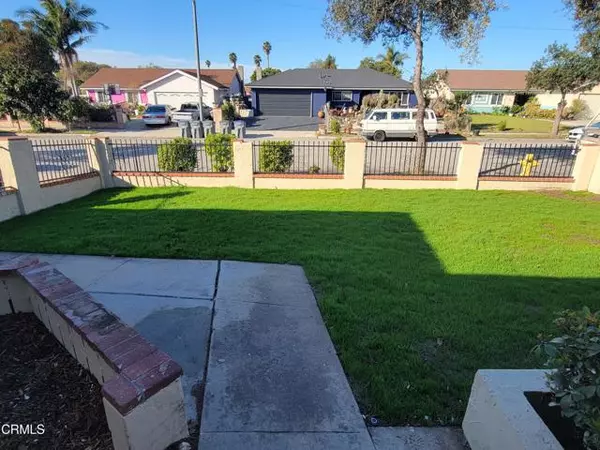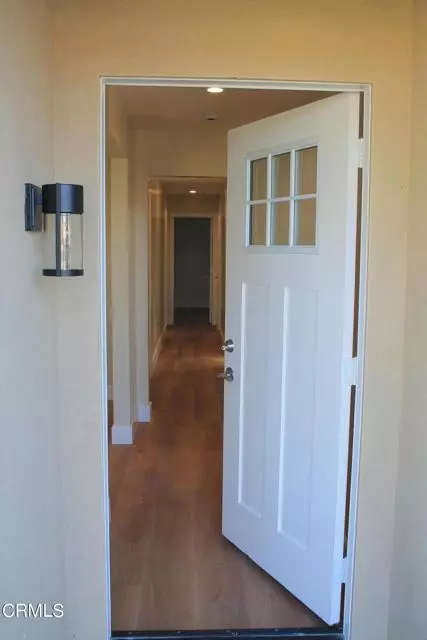$762,000
$759,900
0.3%For more information regarding the value of a property, please contact us for a free consultation.
4 Beds
2 Baths
1,587 SqFt
SOLD DATE : 01/24/2024
Key Details
Sold Price $762,000
Property Type Single Family Home
Sub Type Detached
Listing Status Sold
Purchase Type For Sale
Square Footage 1,587 sqft
Price per Sqft $480
MLS Listing ID V1-21327
Sold Date 01/24/24
Style Detached
Bedrooms 4
Full Baths 2
Construction Status Updated/Remodeled
HOA Y/N No
Year Built 1971
Lot Size 6,269 Sqft
Acres 0.1439
Property Description
Stunning Move-in Ready Home. This beautiful has it all! This upgraded home features 4 Bedrooms, 2 Full Bathrooms with over 1,580 sqf. Living and Dining Rooms and a gourmet kitchen with new black stainless steel appliances and cabinets with quartz counter top. Freshly interior and exterior painted, recessed lighting, new windows, new closets doors, 2 car attached garage, new grass and sprinkler system!!
Stunning Move-in Ready Home. This beautiful has it all! This upgraded home features 4 Bedrooms, 2 Full Bathrooms with over 1,580 sqf. Living and Dining Rooms and a gourmet kitchen with new black stainless steel appliances and cabinets with quartz counter top. Freshly interior and exterior painted, recessed lighting, new windows, new closets doors, 2 car attached garage, new grass and sprinkler system!!
Location
State CA
County Ventura
Area Oxnard (93033)
Interior
Interior Features Pantry, Stone Counters
Heating Natural Gas
Flooring Linoleum/Vinyl
Fireplaces Type FP in Family Room, Gas
Equipment Dishwasher, Gas & Electric Range, Gas Oven
Appliance Dishwasher, Gas & Electric Range, Gas Oven
Laundry Garage
Exterior
Exterior Feature Stucco
Garage Spaces 2.0
Fence Wood
Utilities Available Natural Gas Available, Sewer Connected
Roof Type Shingle
Total Parking Spaces 2
Building
Lot Description Sidewalks
Story 1
Lot Size Range 4000-7499 SF
Sewer Public Sewer
Water Public
Architectural Style See Remarks
Level or Stories 1 Story
Construction Status Updated/Remodeled
Others
Acceptable Financing Cash, Conventional, FHA
Listing Terms Cash, Conventional, FHA
Special Listing Condition Standard
Read Less Info
Want to know what your home might be worth? Contact us for a FREE valuation!

Our team is ready to help you sell your home for the highest possible price ASAP

Bought with Javier Castro • RE/MAX Gold Coast-Beach Marina Office








