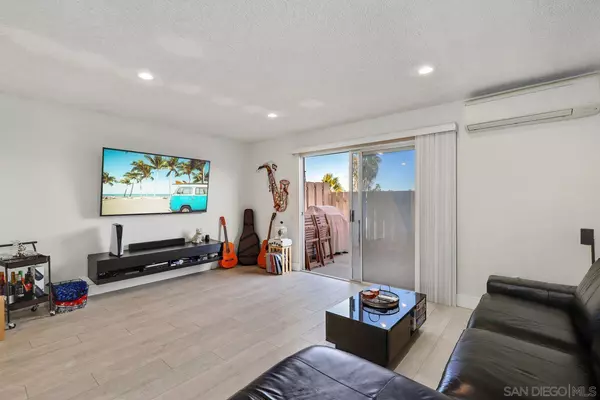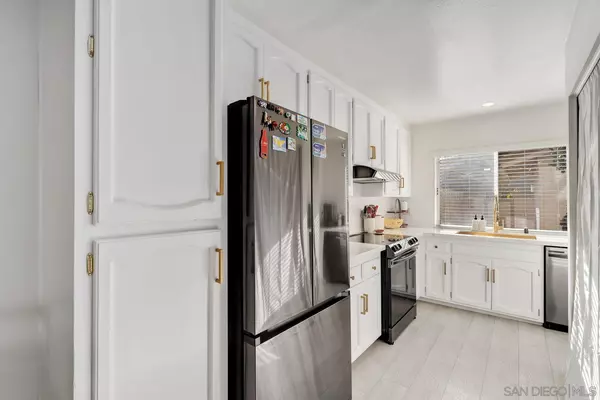$640,000
$650,000
1.5%For more information regarding the value of a property, please contact us for a free consultation.
2 Beds
2 Baths
1,116 SqFt
SOLD DATE : 01/22/2024
Key Details
Sold Price $640,000
Property Type Condo
Sub Type Condominium
Listing Status Sold
Purchase Type For Sale
Square Footage 1,116 sqft
Price per Sqft $573
Subdivision Rancho Bernardo
MLS Listing ID 230021686
Sold Date 01/22/24
Style Townhome
Bedrooms 2
Full Baths 1
Half Baths 1
HOA Fees $490/mo
HOA Y/N Yes
Year Built 1971
Lot Size 7.392 Acres
Acres 7.39
Property Description
Tastefully remodeled two-story townhome with a detached one-car garage located within the highly desirable community of Westwood in Rancho Bernardo. This amazing residence features neutral paint and trim, recessed lighting, a new mini-split system, updated bathrooms, in-unit laundry, and new LVP flooring. A beautifully appointed recently updated kitchen boasting quartz countertops, Subway tile backsplash, and crisp white cabinetry. All bedrooms are upstairs each with ample closet space and sharing a Jack and Jill bathroom. Outdoor living has been extended to the private courtyard just off of the kitchen and patio just off of the living room, perfect for taking in the mountain views. Unsurpassed community amenities courtesy of the Westwood Club include a sparkling pool, tennis court, indoor and outdoor basketball courts, playground, and recreation areas. Conveniently located, just minutes away from shopping, dining, parks, golf amenities, Interstate 15, plus so much more. Don’t let this opportunity pass you by!!
Location
State CA
County San Diego
Community Rancho Bernardo
Area Rancho Bernardo (92127)
Building/Complex Name Westwood Townhomes
Zoning R-1:SINGLE
Rooms
Master Bedroom 15x14
Bedroom 2 15x12
Living Room 18x17
Dining Room combo
Kitchen 14x9
Interior
Interior Features Recessed Lighting, Remodeled Kitchen, Shower, Storage Space, Kitchen Open to Family Rm
Heating Electric
Cooling Zoned Area(s), Electric, Humidity Control, Dual
Flooring Laminate
Equipment Dishwasher, Disposal, Dryer, Garage Door Opener, Microwave, Range/Oven, Refrigerator, Shed(s), Washer, Electric Oven, Electric Range, Electric Stove, Freezer, Ice Maker, Range/Stove Hood, Self Cleaning Oven, Warmer Oven Drawer, Electric Cooking
Appliance Dishwasher, Disposal, Dryer, Garage Door Opener, Microwave, Range/Oven, Refrigerator, Shed(s), Washer, Electric Oven, Electric Range, Electric Stove, Freezer, Ice Maker, Range/Stove Hood, Self Cleaning Oven, Warmer Oven Drawer, Electric Cooking
Laundry Kitchen, Inside
Exterior
Exterior Feature Wood, Concrete
Garage Detached, Direct Garage Access, Garage, Garage - Side Entry, Garage - Single Door, Garage Door Opener
Garage Spaces 1.0
Fence Full, Gate, Good Condition, Wood
Pool Community/Common, Lap, Association, Heated, Diving Board
Community Features BBQ, Tennis Courts, Clubhouse/Rec Room, Exercise Room, Golf, Pet Restrictions, Playground, Pool, Recreation Area, Sauna, Spa/Hot Tub, Other/Remarks
Complex Features BBQ, Tennis Courts, Clubhouse/Rec Room, Exercise Room, Golf, Pet Restrictions, Playground, Pool, Recreation Area, Sauna, Spa/Hot Tub, Other/Remarks
View Mountains/Hills, Valley/Canyon
Roof Type Common Roof
Total Parking Spaces 2
Building
Story 2
Lot Size Range 0 (Common Interest)
Sewer Public Sewer
Water Public
Level or Stories 2 Story
Others
Ownership Condominium
Monthly Total Fees $537
Acceptable Financing Cash, Conventional, VA
Listing Terms Cash, Conventional, VA
Pets Description Allowed w/Restrictions
Read Less Info
Want to know what your home might be worth? Contact us for a FREE valuation!

Our team is ready to help you sell your home for the highest possible price ASAP

Bought with Elaina Nieman • Redfin Corporation








