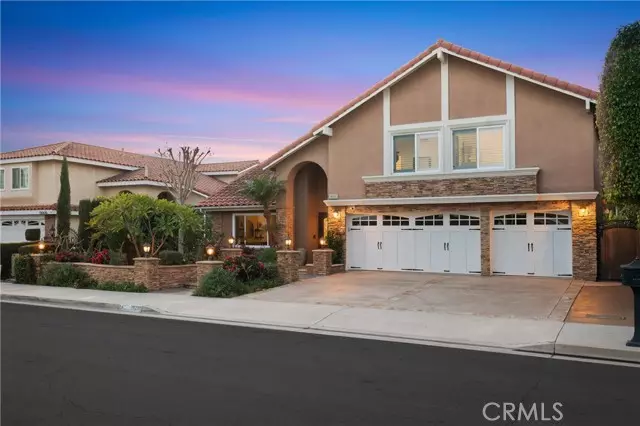$1,925,000
$1,798,888
7.0%For more information regarding the value of a property, please contact us for a free consultation.
4 Beds
3 Baths
2,997 SqFt
SOLD DATE : 01/22/2024
Key Details
Sold Price $1,925,000
Property Type Single Family Home
Sub Type Detached
Listing Status Sold
Purchase Type For Sale
Square Footage 2,997 sqft
Price per Sqft $642
MLS Listing ID OC24000278
Sold Date 01/22/24
Style Detached
Bedrooms 4
Full Baths 3
Construction Status Turnkey,Updated/Remodeled
HOA Y/N No
Year Built 1976
Lot Size 6,000 Sqft
Acres 0.1377
Property Description
Welcome to this stunning single-family home nestled in the serene GoldenWest Estates neighborhood. Upon approach, you will immediately notice the outstanding curb appeal marked by rich, stacked stone, and perfectly manicured artificial turf to a welcoming driveway with custom hardscape design. As you make your way inside, towering vaulted ceilings arching overhead complement the main area's expansive feeling. To your left is the formal living room open to a perfectly sized formal dining room. Just beyond is the kitchen that opens directly into the inviting family room. The kitchen boasts a huge center island. The quartz countertops, tile backsplash, and white shaker cabinetry create a backdrop of understated elegance, complemented by top-of-the-line stainless steel appliances and a modern hood vent. In the adjoining family room, enjoy cozy evenings by the beautiful fireplace adorned with stylish tile trim. This space is thoughtfully designed, providing a comfortable workspace equipped with a desk and a wet bar a perfect setup for both efficiency and entertainment. Also located on the main level is a 3/4 bathroom for your guests. On the second level, discover four generously sized bedrooms, with a potential fifth. The expansive bonus area above the garage has a large bedroom along with an additional space currently serving as a gym - could be converted to another bedroom. Completing the upper floor is the massive master suite-offering a huge bedroom with en-suite bathroom. The bathroom features a jacuzzi tub, a dual vanity, and a walk-in steam shower. The upper level also h
Welcome to this stunning single-family home nestled in the serene GoldenWest Estates neighborhood. Upon approach, you will immediately notice the outstanding curb appeal marked by rich, stacked stone, and perfectly manicured artificial turf to a welcoming driveway with custom hardscape design. As you make your way inside, towering vaulted ceilings arching overhead complement the main area's expansive feeling. To your left is the formal living room open to a perfectly sized formal dining room. Just beyond is the kitchen that opens directly into the inviting family room. The kitchen boasts a huge center island. The quartz countertops, tile backsplash, and white shaker cabinetry create a backdrop of understated elegance, complemented by top-of-the-line stainless steel appliances and a modern hood vent. In the adjoining family room, enjoy cozy evenings by the beautiful fireplace adorned with stylish tile trim. This space is thoughtfully designed, providing a comfortable workspace equipped with a desk and a wet bar a perfect setup for both efficiency and entertainment. Also located on the main level is a 3/4 bathroom for your guests. On the second level, discover four generously sized bedrooms, with a potential fifth. The expansive bonus area above the garage has a large bedroom along with an additional space currently serving as a gym - could be converted to another bedroom. Completing the upper floor is the massive master suite-offering a huge bedroom with en-suite bathroom. The bathroom features a jacuzzi tub, a dual vanity, and a walk-in steam shower. The upper level also houses 2 other spacious bedrooms and another well-appointed bathroom featuring a custom walk-in shower and updated vanities. The backyard is as impressive as the front view, designed strategically for privacy; it is likely you will appreciate no other home looking directly into your peaceful oasis. Here you will find a swimming pool and jacuzzi, both featuring beautiful custom tile and updated equipment. Extend your entertainment area outdoors with a built-in BBQ, perfect for weekend get-togethers. Other amenities include: solar pool heater, recessed lighting, Luxury Vinyl Flooring, pendant lighting in the kitchen, and a whole house fan for cooling the home efficiently and economically. This home is ideally located in a top-rated school district and it is just 3 miles away from the breathtaking ocean, downtown, and Pacific City. This one is special, do not let it go!
Location
State CA
County Orange
Area Oc - Huntington Beach (92646)
Interior
Interior Features Granite Counters, Pantry, Recessed Lighting, Two Story Ceilings, Wet Bar
Cooling Whole House Fan
Flooring Carpet, Tile, Wood
Fireplaces Type FP in Family Room
Equipment Dishwasher, Double Oven, Gas Range
Appliance Dishwasher, Double Oven, Gas Range
Laundry Garage
Exterior
Exterior Feature Brick, Stucco
Garage Garage, Garage - Two Door
Garage Spaces 3.0
Pool Below Ground, Private, Waterfall
Utilities Available Electricity Connected, Natural Gas Connected, Phone Available, Sewer Connected, Water Connected
View Neighborhood
Roof Type Tile/Clay
Total Parking Spaces 5
Building
Lot Description Curbs, Sidewalks
Story 2
Lot Size Range 4000-7499 SF
Sewer Public Sewer
Water Public
Architectural Style Traditional
Level or Stories 2 Story
Construction Status Turnkey,Updated/Remodeled
Others
Monthly Total Fees $31
Acceptable Financing Cash, Conventional, Exchange, FHA, VA, Cash To New Loan
Listing Terms Cash, Conventional, Exchange, FHA, VA, Cash To New Loan
Special Listing Condition Standard
Read Less Info
Want to know what your home might be worth? Contact us for a FREE valuation!

Our team is ready to help you sell your home for the highest possible price ASAP

Bought with Gabriela Cernikova • Lifetime Realty Inc








