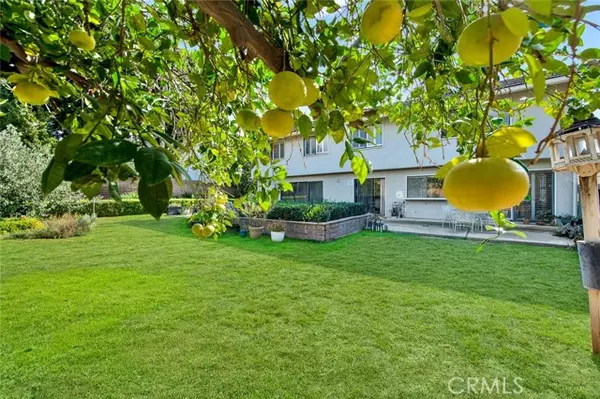$1,717,500
$1,695,000
1.3%For more information regarding the value of a property, please contact us for a free consultation.
4 Beds
3 Baths
2,974 SqFt
SOLD DATE : 01/17/2024
Key Details
Sold Price $1,717,500
Property Type Single Family Home
Sub Type Detached
Listing Status Sold
Purchase Type For Sale
Square Footage 2,974 sqft
Price per Sqft $577
MLS Listing ID PW23217586
Sold Date 01/17/24
Style Detached
Bedrooms 4
Full Baths 3
HOA Y/N No
Year Built 1972
Lot Size 0.276 Acres
Acres 0.2762
Property Description
First time on the market in Villa Park and waiting for the buyers personal touch! Located on a very quiet street, yet walking distance to the Villa Park Center and VP High School, this spacious 2974 sq. ft. home offers 4 bedrooms (with one bedroom down) and three baths plus a four-car garage is located on a 12,000 plus sq. ft. lot! In addition, there is a large bonus room with closet that could be converted into one or two more bedrooms if needed. With a solar system owned and installed on the roof, the owner pays a minimal amount for electricity! The double door entry opens to the dramatic living room with soaring ceilings, inviting fireplace and plantation shutters. With a peninsula design, nook area and pass through to the Family room plus outside access, the kitchen with gas range and double self-cleaning ovens, lends itself to a chefs kitchen remodel. Theres a pantry in the kitchen, and another in the garage. The living room adjoins the dining room with sliders and shutters to access the back yard. The private and quiet yard, all flat and usable is surrounded by slump stone and block walls. ready to become whatever it is a buyer desires. In the family room one can enjoy a crackling fire in the winter, and also access the back yard. Some people have converted one of the garages to an office with its own separate entrance. With so many options, this home awaits the buyer who can visualize its possibilities and make it their own, truly enjoying the beauty of the community and outstanding living in Villa Park. You are just steps from Villa Park shopping and the library, an
First time on the market in Villa Park and waiting for the buyers personal touch! Located on a very quiet street, yet walking distance to the Villa Park Center and VP High School, this spacious 2974 sq. ft. home offers 4 bedrooms (with one bedroom down) and three baths plus a four-car garage is located on a 12,000 plus sq. ft. lot! In addition, there is a large bonus room with closet that could be converted into one or two more bedrooms if needed. With a solar system owned and installed on the roof, the owner pays a minimal amount for electricity! The double door entry opens to the dramatic living room with soaring ceilings, inviting fireplace and plantation shutters. With a peninsula design, nook area and pass through to the Family room plus outside access, the kitchen with gas range and double self-cleaning ovens, lends itself to a chefs kitchen remodel. Theres a pantry in the kitchen, and another in the garage. The living room adjoins the dining room with sliders and shutters to access the back yard. The private and quiet yard, all flat and usable is surrounded by slump stone and block walls. ready to become whatever it is a buyer desires. In the family room one can enjoy a crackling fire in the winter, and also access the back yard. Some people have converted one of the garages to an office with its own separate entrance. With so many options, this home awaits the buyer who can visualize its possibilities and make it their own, truly enjoying the beauty of the community and outstanding living in Villa Park. You are just steps from Villa Park shopping and the library, and 20 minutes from world class South Coast Plaza and the beach. Dont miss this tremendous opportunity!
Location
State CA
County Orange
Area Oc - Villa Park (92861)
Interior
Interior Features Pantry, Tile Counters
Heating Natural Gas
Cooling Central Forced Air
Flooring Carpet, Tile
Fireplaces Type FP in Family Room, FP in Living Room
Equipment Dishwasher, Disposal, Double Oven, Gas Stove
Appliance Dishwasher, Disposal, Double Oven, Gas Stove
Laundry Laundry Room
Exterior
Garage Direct Garage Access, Garage
Garage Spaces 4.0
Utilities Available Electricity Connected, Natural Gas Connected, Sewer Connected, Water Connected
Roof Type Concrete,Tile/Clay,Shingle
Total Parking Spaces 4
Building
Lot Description Sprinklers In Front, Sprinklers In Rear
Story 2
Sewer Public Sewer
Water Public
Architectural Style Traditional
Level or Stories 2 Story
Others
Monthly Total Fees $46
Special Listing Condition Standard
Read Less Info
Want to know what your home might be worth? Contact us for a FREE valuation!

Our team is ready to help you sell your home for the highest possible price ASAP

Bought with Michelle Sanders • Seven Gables Real Estate








