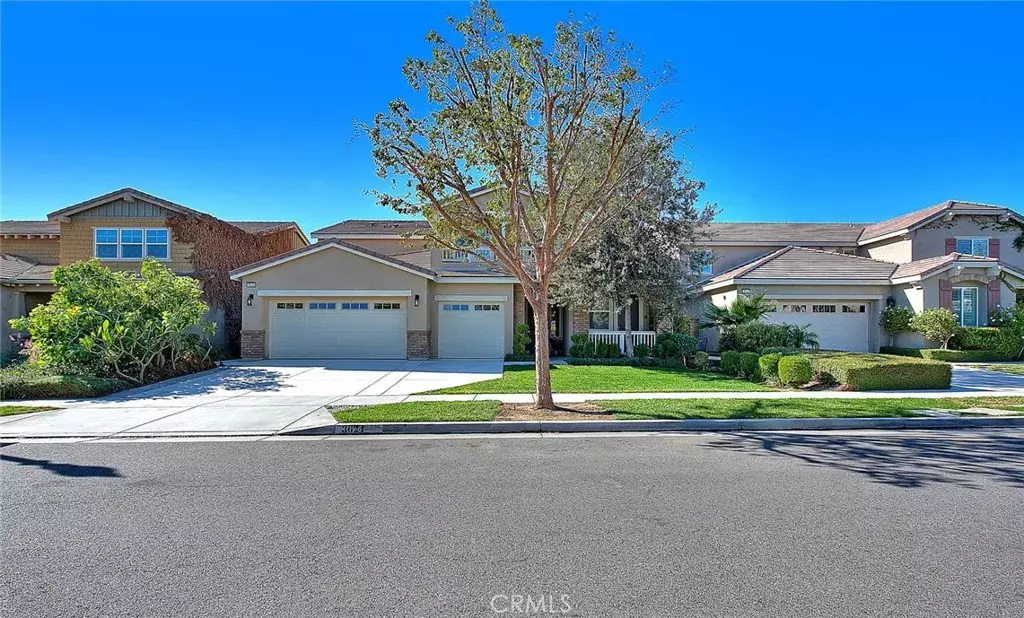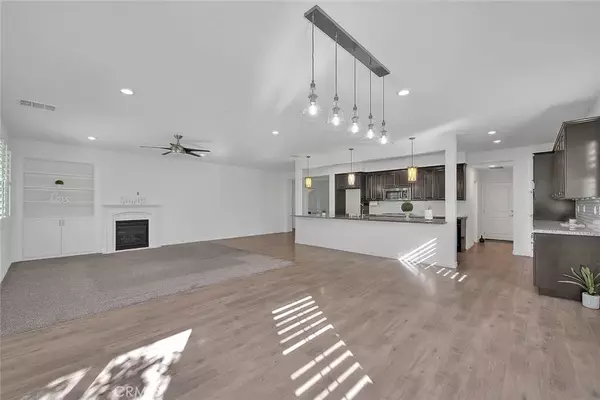$1,065,000
$1,080,000
1.4%For more information regarding the value of a property, please contact us for a free consultation.
6 Beds
5.5 Baths
4,134 SqFt
SOLD DATE : 01/17/2024
Key Details
Sold Price $1,065,000
Property Type Single Family Home
Sub Type Detached
Listing Status Sold
Purchase Type For Sale
Square Footage 4,134 sqft
Price per Sqft $257
MLS Listing ID TR23207755
Sold Date 01/17/24
Style Traditional
Bedrooms 6
Full Baths 4
Half Baths 1
HOA Fees $90/mo
Year Built 2015
Property Sub-Type Detached
Property Description
Next Generation home by Lennar Homes. 6 bedrooms and 4.5 bathrooms total. The accessory dwelling unit is attached and has its own separate entry and living quarters. It consists of 2 bedrooms, a kitchen which is open to a great room, a laundry room, and a full bathroom. It is on the lower level and is ideal for in laws or stay at home older kids. Or perhaps rent it out for income. The main house has 4 bedrooms, a loft, and 3 bathrooms. It can be converted back to 7 bedrooms as one wall was taken down between two secondary bedrooms to make one large bedroom. Downstairs great room that is open to the kitchen. The kitchen features a separate nook and bar seating at the center island. Granite counter tops and built in appliances. The great room has a fireplace and laminate wood floors. A slider exits to the back yard which features an oversized inground gunite spa, fire feature, and a solid covered patio. The loft features a private balcony with a front street view. The home has been freshly painted inside by the original owner. The yard is private with lush foliage. A private oasis! Move in condition and ready to go! Excellent, award-winning schools. Ranch View Elementary, Grace Yokely Middle school and Colony High. Leased solar system by Sunnova. A 20-year contract at $150 per month. Edison collects an additional monthly charge. Dual zone ac with 3 controls: one for the ADU, two for the main house on lower and upper levels. In addition, the attached 3 car garage is airconditioned with a dedicated unit and thermostat. West Haven HOA is appx $90 per month.
Location
State CA
County San Bernardino
Direction Chino Ave, go south on Turner, east on Grey Fox, N on Dulisse
Interior
Interior Features Balcony, Granite Counters, Recessed Lighting, Unfurnished
Heating Fireplace, Forced Air Unit
Cooling Central Forced Air, Zoned Area(s), Dual, SEER Rated 16+
Flooring Carpet, Laminate, Wood
Fireplaces Type FP in Family Room, Gas, Gas Starter
Fireplace No
Appliance Disposal, Microwave, Solar Panels, Washer, Vented Exhaust Fan, Gas Range
Laundry Gas, Washer Hookup
Exterior
Parking Features Direct Garage Access, Garage - Two Door, Garage Door Opener
Garage Spaces 3.0
Utilities Available Cable Connected, Electricity Connected, Natural Gas Connected, Phone Connected, Sewer Connected, Water Connected
Amenities Available Playground
View Y/N Yes
Water Access Desc Public
Roof Type Concrete,Tile/Clay
Porch Covered, Concrete
Building
Story 2
Sewer Public Sewer, Sewer Paid
Water Public
Level or Stories 2
Others
HOA Name West Haven
Special Listing Condition Standard
Read Less Info
Want to know what your home might be worth? Contact us for a FREE valuation!

Our team is ready to help you sell your home for the highest possible price ASAP

Bought with Ophelia Wilson eXp Realty of Greater Los Angeles, Inc.







