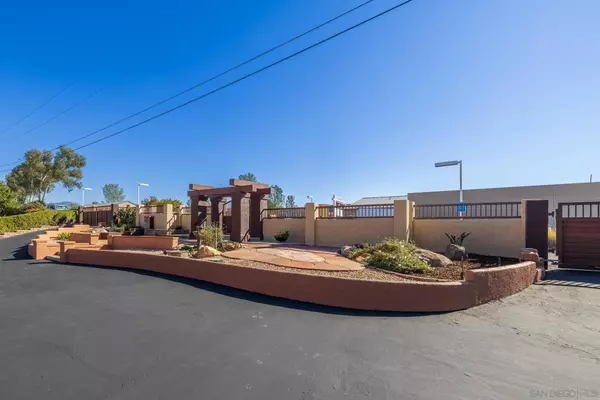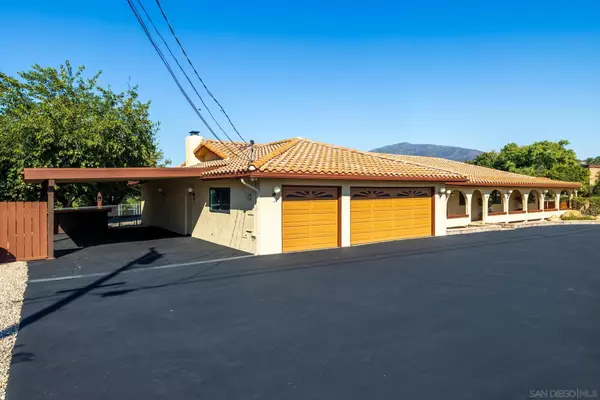$1,065,000
$1,100,000
3.2%For more information regarding the value of a property, please contact us for a free consultation.
4 Beds
3 Baths
3,169 SqFt
SOLD DATE : 01/12/2024
Key Details
Sold Price $1,065,000
Property Type Single Family Home
Sub Type Detached
Listing Status Sold
Purchase Type For Sale
Square Footage 3,169 sqft
Price per Sqft $336
Subdivision Alpine
MLS Listing ID 230021793
Sold Date 01/12/24
Style Detached
Bedrooms 4
Full Baths 3
HOA Y/N No
Year Built 1980
Acres 1.29
Property Description
Welcome to 1949 Tavern Rd. located down a private drive and just steps away from Wright's Field sits this ranch style single story home. This multi generational home is all electric and sits on just over an acre featuring four bedrooms and three full baths, two of which are master suites. Enjoy instant privacy after you enter through the double gates leading you to a 3 car garage with RV parking and optional covered outdoor parking. The front yard has a beautiful drought tolerant garden with a walk in entrance. A large breezeway greets you at the front door which opens up to a cozy living room with plenty of space for entertaining friends and family. The kitchen offers lots of storage and transitions nicely into the dining area and a very large family room. The family room has an open beam ceiling and a wet bar that is perfect for large gatherings. The hallway of this home offers ample amounts of storage, a laundry/mud room, a hallway bath with a double vanity, and two master bedrooms with beautiful walk in bathrooms and double vanities. Both masters have their own private patios located outside of the sliding glass doors. 2 additional bedrooms are also available and can double as either an office or home gym. Enjoy the gorgeous views from one of many gathering spots around the property. You will also delight in the abundance of mature fruit trees, including Macadamia Nut trees that abound. Need a workshop? There is one ready for you just off the 3-car garage. This property is wonderful as-is, but also has so much additional potential for a variety of options.
Welcome to 1949 Tavern Rd. located down a private drive and just steps away from Wright's Field sits this ranch style single story home. This multi generational home is all electric and sits on just over an acre featuring four bedrooms and three full baths, two of which are master suites. Enjoy instant privacy after you enter through the double gates leading you to a 3 car garage with RV parking and optional covered outdoor parking. The front yard has a beautiful drought tolerant garden with a walk in entrance. A large breezeway greets you at the front door which opens up to a cozy living room with plenty of space for entertaining friends and family. The kitchen offers lots of storage and transitions nicely into the dining area and a very large family room. The family room has an open beam ceiling and a wet bar that is perfect for large gatherings. The hallway of this home offers ample amounts of storage, a laundry/mud room, a hallway bath with a double vanity, and two master bedrooms with beautiful walk in bathrooms and double vanities. Both masters have their own private patios located outside of the sliding glass doors. 2 additional bedrooms are also available and can double as either an office or home gym. Enjoy the gorgeous views from one of many gathering spots around the property. You will also delight in the abundance of mature fruit trees, including Macadamia Nut trees that abound. Need a workshop? There is one ready for you just off the 3-car garage. This property is wonderful as-is, but also has so much additional potential for a variety of options.
Location
State CA
County San Diego
Community Alpine
Area Alpine (91901)
Rooms
Family Room 24x22
Master Bedroom 26x15
Bedroom 2 17x16
Bedroom 3 16x11
Bedroom 4 14x12
Living Room 16x15
Dining Room 19x12
Kitchen 12x12
Interior
Heating Electric
Cooling Central Forced Air
Fireplaces Number 1
Fireplaces Type FP in Family Room
Equipment Dishwasher, Disposal, Dryer, Refrigerator, Trash Compactor, Washer, Built In Range, Electric Oven
Appliance Dishwasher, Disposal, Dryer, Refrigerator, Trash Compactor, Washer, Built In Range, Electric Oven
Laundry Laundry Room
Exterior
Exterior Feature Stucco
Garage Attached
Garage Spaces 3.0
Fence Full, Gate, Electric, Blockwall, Chain Link
View Evening Lights, Mountains/Hills, Valley/Canyon
Roof Type Tile/Clay
Total Parking Spaces 9
Building
Story 1
Lot Size Range 1+ to 2 AC
Sewer Septic Installed
Water Meter on Property
Architectural Style Ranch
Level or Stories 1 Story
Others
Ownership Fee Simple
Acceptable Financing Cash, Conventional, FHA, VA
Listing Terms Cash, Conventional, FHA, VA
Read Less Info
Want to know what your home might be worth? Contact us for a FREE valuation!

Our team is ready to help you sell your home for the highest possible price ASAP

Bought with Jennifer Maynard • Keller Williams Realty








