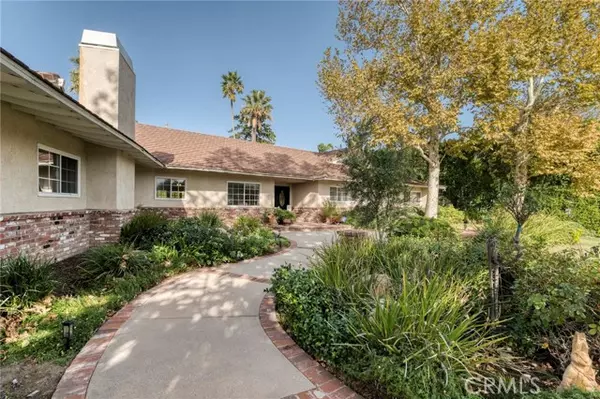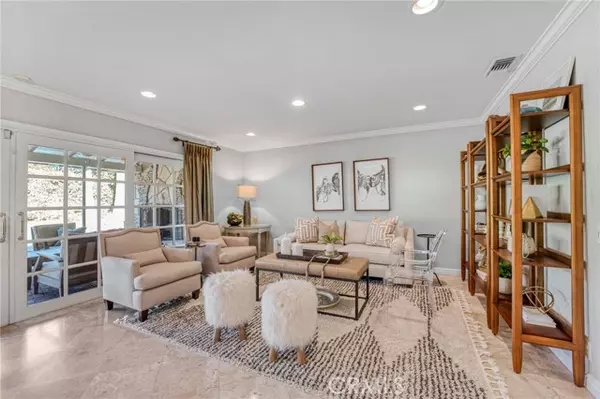$1,800,000
$1,650,000
9.1%For more information regarding the value of a property, please contact us for a free consultation.
4 Beds
4 Baths
3,065 SqFt
SOLD DATE : 01/11/2024
Key Details
Sold Price $1,800,000
Property Type Single Family Home
Sub Type Detached
Listing Status Sold
Purchase Type For Sale
Square Footage 3,065 sqft
Price per Sqft $587
MLS Listing ID SR23215096
Sold Date 01/11/24
Style Detached
Bedrooms 4
Full Baths 4
Construction Status Turnkey
HOA Y/N No
Year Built 1958
Lot Size 0.350 Acres
Acres 0.35
Property Description
Welcome to Devonshire Country Estates one of the most distinguished communities in Northridge, known for its custom homes and sprawling large lots. Architecturally stunning with great lines and features. At nearly 3100 sq ft on a 15,200 sq ft lot, 4 bedrooms, 4 baths, 4 fireplaces and Game Room. This home is inspired, designed and lived in by a premier interior designer. No expense spared on this renovated traditional California ranch home. Sophisticated and elegant. Open airy layout, spacious living room and dining room with sliding wood french doors. This dream kitchen has every bell and whistle~ center island opens to family room, high end Wolf stainless steel appliances, built in Sub Zero french door refrigerator and freezer, leather finish quartz slab counter tops with stunning hardware and faucets. Built in glass cabinets, stunning details and lighting. Family room adjacent to kitchen with built in bookcases and french doors leading to the spectacular yard. Vaulted with open wood beamed ceilings in the game room with FULL wet bar and seating for 6+ people, walk in climate controlled wine room, this is the perfect home for gatherings and making memories! Exceptionally open floor plan, the rooms are so perfectly placed, formal dining, family room, full-size bar & large kitchen with island, a view of the backyard. Impressive details at every turn. Three bedrooms one one side, each with ensuite bathroom. Each ensuite bathroom is upscale and scrumptious! The 4th bedroom on the opposite of the home. This is a great set up for inlaws, guests or the coveted home office. The p
Welcome to Devonshire Country Estates one of the most distinguished communities in Northridge, known for its custom homes and sprawling large lots. Architecturally stunning with great lines and features. At nearly 3100 sq ft on a 15,200 sq ft lot, 4 bedrooms, 4 baths, 4 fireplaces and Game Room. This home is inspired, designed and lived in by a premier interior designer. No expense spared on this renovated traditional California ranch home. Sophisticated and elegant. Open airy layout, spacious living room and dining room with sliding wood french doors. This dream kitchen has every bell and whistle~ center island opens to family room, high end Wolf stainless steel appliances, built in Sub Zero french door refrigerator and freezer, leather finish quartz slab counter tops with stunning hardware and faucets. Built in glass cabinets, stunning details and lighting. Family room adjacent to kitchen with built in bookcases and french doors leading to the spectacular yard. Vaulted with open wood beamed ceilings in the game room with FULL wet bar and seating for 6+ people, walk in climate controlled wine room, this is the perfect home for gatherings and making memories! Exceptionally open floor plan, the rooms are so perfectly placed, formal dining, family room, full-size bar & large kitchen with island, a view of the backyard. Impressive details at every turn. Three bedrooms one one side, each with ensuite bathroom. Each ensuite bathroom is upscale and scrumptious! The 4th bedroom on the opposite of the home. This is a great set up for inlaws, guests or the coveted home office. The primary bedroom is a masterpiece in itself, beautiful fireplace, pristine custom bathroom with herringbone marble flooring, freestanding soaking tub and exceptional shower. This primary bathroom with double sinks was JUST redone, its perfect! Custom lighting, his & her closets. Resort style backyard, large wood beamed patio, custom brick fireplace with hearth, lush lawn, mature landscaping, large pool,built-in BBQ with bar seating and a large grassy area. This entertainer's backyard has enough space for most any activity! Other features: paid for solar system Walk to award winning schools, shopping, farmers market, restaurants and transportation.
Location
State CA
County Los Angeles
Area Northridge (91324)
Zoning LARA
Interior
Interior Features Bar, Beamed Ceilings, Recessed Lighting
Cooling Central Forced Air
Flooring Stone, Wood
Fireplaces Type FP in Family Room, Game Room
Equipment Dishwasher, Disposal, 6 Burner Stove, Convection Oven, Double Oven, Freezer
Appliance Dishwasher, Disposal, 6 Burner Stove, Convection Oven, Double Oven, Freezer
Laundry Laundry Room
Exterior
Parking Features Direct Garage Access
Garage Spaces 2.0
Pool Private
Roof Type Concrete
Total Parking Spaces 2
Building
Lot Description Cul-De-Sac, Curbs
Story 1
Sewer Public Sewer
Water Public
Architectural Style Ranch, Traditional
Level or Stories 1 Story
Construction Status Turnkey
Others
Monthly Total Fees $47
Acceptable Financing Cash To New Loan
Listing Terms Cash To New Loan
Special Listing Condition Standard
Read Less Info
Want to know what your home might be worth? Contact us for a FREE valuation!

Our team is ready to help you sell your home for the highest possible price ASAP

Bought with Tyler Langness • Lotus Mortgage & Realty







