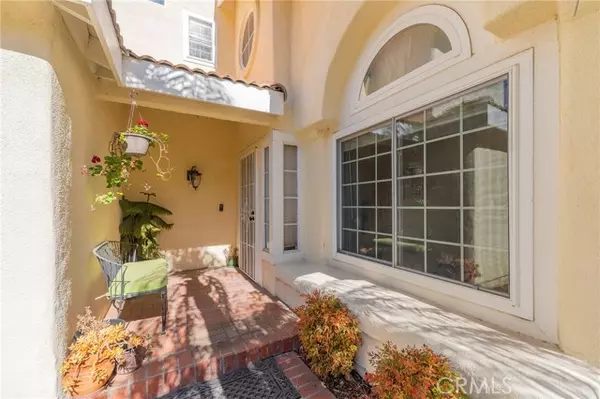$1,240,000
$1,250,000
0.8%For more information regarding the value of a property, please contact us for a free consultation.
4 Beds
3 Baths
2,084 SqFt
SOLD DATE : 01/08/2024
Key Details
Sold Price $1,240,000
Property Type Single Family Home
Sub Type Detached
Listing Status Sold
Purchase Type For Sale
Square Footage 2,084 sqft
Price per Sqft $595
MLS Listing ID OC23212492
Sold Date 01/08/24
Style Detached
Bedrooms 4
Full Baths 2
Half Baths 1
HOA Fees $85/mo
HOA Y/N Yes
Year Built 1987
Lot Size 5,500 Sqft
Acres 0.1263
Property Description
This charming two-story home features four bedrooms and two and a half bathrooms. It has been recently remodeled with brand new carpet installed upstairs as well as on the stairs, while the downstairs area boasts sleek laminate and tile flooring. All bedrooms are situated on the upper level, including the main bedroom, which comes complete with an en-suite bath featuring vaulted ceilings and a luxurious garden-style bathtub. The spacious walk-in closet also has an attic for additional storage. The kitchen is equipped with a convenient island and upgraded with sleek granite countertops and stainless steel appliances, making meal preparation a breeze. A separate laundry room with full-sized machines adds to the convenience of daily living. The home's three-car garage (2/1) includes metal rafters for extra storage. As you retreat through the French doors to the backyard you are greeted with a breathtaking view of nature and endless possibilities for landscaping and hardscaping. If it interests you, you could grow your own vegetables and fruits in you very own garden, add a pool or jacuzzi or glass firepit, and/or install an outdoor kitchen and BBQ for relaxing get-together's. This home is virtually staged to show design and/or decoration ideas/potential. Don't miss out on the opportunity to make this lovely property in the desirable Rancho Niguel community your new home! NOTE: The home has great potential. It also has an older roof, water heater, furnace and condensing unit. Mostly original windows/slider.
This charming two-story home features four bedrooms and two and a half bathrooms. It has been recently remodeled with brand new carpet installed upstairs as well as on the stairs, while the downstairs area boasts sleek laminate and tile flooring. All bedrooms are situated on the upper level, including the main bedroom, which comes complete with an en-suite bath featuring vaulted ceilings and a luxurious garden-style bathtub. The spacious walk-in closet also has an attic for additional storage. The kitchen is equipped with a convenient island and upgraded with sleek granite countertops and stainless steel appliances, making meal preparation a breeze. A separate laundry room with full-sized machines adds to the convenience of daily living. The home's three-car garage (2/1) includes metal rafters for extra storage. As you retreat through the French doors to the backyard you are greeted with a breathtaking view of nature and endless possibilities for landscaping and hardscaping. If it interests you, you could grow your own vegetables and fruits in you very own garden, add a pool or jacuzzi or glass firepit, and/or install an outdoor kitchen and BBQ for relaxing get-together's. This home is virtually staged to show design and/or decoration ideas/potential. Don't miss out on the opportunity to make this lovely property in the desirable Rancho Niguel community your new home! NOTE: The home has great potential. It also has an older roof, water heater, furnace and condensing unit. Mostly original windows/slider.
Location
State CA
County Orange
Area Oc - Laguna Niguel (92677)
Interior
Interior Features Granite Counters
Cooling Central Forced Air
Fireplaces Type FP in Family Room
Equipment Dishwasher, Dryer, Microwave, Refrigerator, Washer, Gas Oven, Gas Range
Appliance Dishwasher, Dryer, Microwave, Refrigerator, Washer, Gas Oven, Gas Range
Laundry Laundry Room, Inside
Exterior
Garage Garage
Garage Spaces 3.0
Fence Wood
Pool Association
Community Features Horse Trails
Complex Features Horse Trails
View Other/Remarks
Roof Type Tile/Clay
Total Parking Spaces 3
Building
Story 2
Lot Size Range 4000-7499 SF
Sewer Public Sewer
Water Public
Level or Stories 2 Story
Others
Monthly Total Fees $204
Acceptable Financing Cash, Conventional, Exchange, FHA, VA, Cash To Existing Loan, Cash To New Loan
Listing Terms Cash, Conventional, Exchange, FHA, VA, Cash To Existing Loan, Cash To New Loan
Read Less Info
Want to know what your home might be worth? Contact us for a FREE valuation!

Our team is ready to help you sell your home for the highest possible price ASAP

Bought with Drew Weddle • Re/Max Real Estate Group








