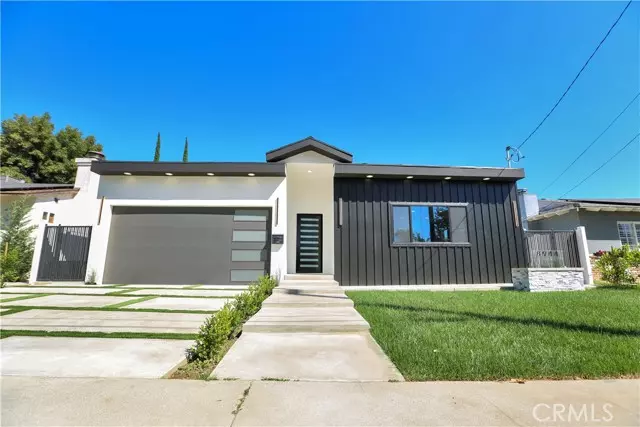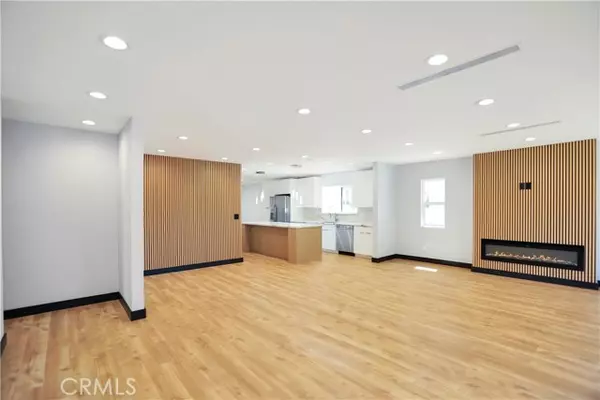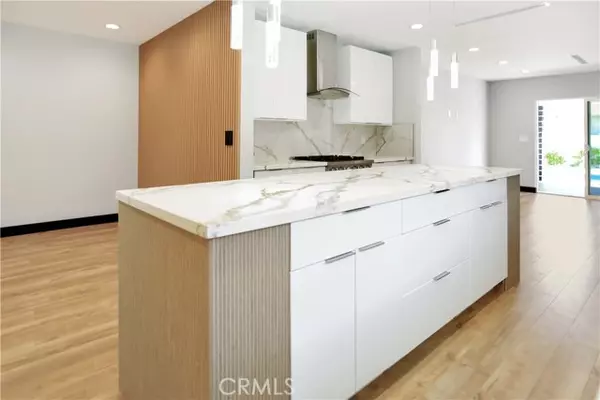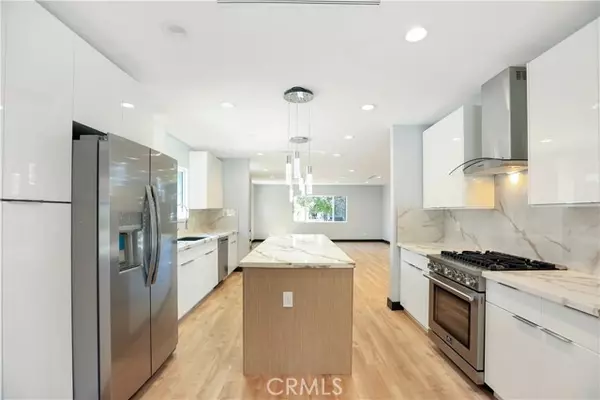$1,200,000
$1,179,000
1.8%For more information regarding the value of a property, please contact us for a free consultation.
3 Beds
4 Baths
2,061 SqFt
SOLD DATE : 01/09/2024
Key Details
Sold Price $1,200,000
Property Type Condo
Listing Status Sold
Purchase Type For Sale
Square Footage 2,061 sqft
Price per Sqft $582
MLS Listing ID SR23181672
Sold Date 01/09/24
Style All Other Attached
Bedrooms 3
Full Baths 3
Half Baths 1
Construction Status Additions/Alterations,Building Permit,Updated/Remodeled
HOA Y/N No
Year Built 1956
Lot Size 5,969 Sqft
Acres 0.137
Property Description
**PRICE IMPROVEMENT MUST SEE** Stunning almost brand new modern/cape cod style home Located in a charming Cul-De-Sac in a prime area of Northridge within walking distance of Cal state University Northridge. Features 3 spacious bedrooms, 3.5 luxuriously built bathrooms, Great open floor plan with continuous flow throughout common areas. Newly and tastefully kitchen. Entire home has been redone to accommodate to the modern family. features a newly remodeled pool, with new fire pit, Gorgeous Built in barbecue area and entirely redone Front and back yards. * PLUMBING ELECTRICAL HVAC BRAND NEWLY DONE*
**PRICE IMPROVEMENT MUST SEE** Stunning almost brand new modern/cape cod style home Located in a charming Cul-De-Sac in a prime area of Northridge within walking distance of Cal state University Northridge. Features 3 spacious bedrooms, 3.5 luxuriously built bathrooms, Great open floor plan with continuous flow throughout common areas. Newly and tastefully kitchen. Entire home has been redone to accommodate to the modern family. features a newly remodeled pool, with new fire pit, Gorgeous Built in barbecue area and entirely redone Front and back yards. * PLUMBING ELECTRICAL HVAC BRAND NEWLY DONE*
Location
State CA
County Los Angeles
Area Northridge (91325)
Zoning LAR1
Interior
Interior Features Copper Plumbing Full, Living Room Deck Attached, Pantry, Recessed Lighting
Cooling Central Forced Air, Heat Pump(s), Energy Star
Flooring Laminate
Fireplaces Type FP in Living Room, Electric, Fire Pit
Equipment Dishwasher, Disposal, Refrigerator, Gas Oven
Appliance Dishwasher, Disposal, Refrigerator, Gas Oven
Laundry Laundry Room, Inside
Exterior
Exterior Feature Stucco, Fiberglass Siding, Concrete, Frame
Parking Features Direct Garage Access
Garage Spaces 2.0
Fence Vinyl
Pool Above Ground, Private, Gunite, Tile
Utilities Available Electricity Available, Natural Gas Available, Water Available
View Pool
Roof Type Shingle
Total Parking Spaces 2
Building
Lot Description Cul-De-Sac, Landscaped
Story 1
Lot Size Range 4000-7499 SF
Sewer Public Sewer
Water Public
Architectural Style Cape Cod, Contemporary, Custom Built, Modern
Level or Stories 1 Story
Construction Status Additions/Alterations,Building Permit,Updated/Remodeled
Others
Monthly Total Fees $21
Acceptable Financing Cash, Conventional, Cash To New Loan
Listing Terms Cash, Conventional, Cash To New Loan
Special Listing Condition Standard
Read Less Info
Want to know what your home might be worth? Contact us for a FREE valuation!

Our team is ready to help you sell your home for the highest possible price ASAP

Bought with NON LISTED AGENT • NON LISTED OFFICE







