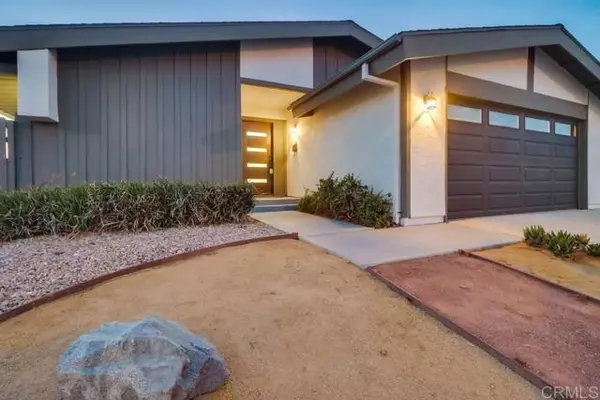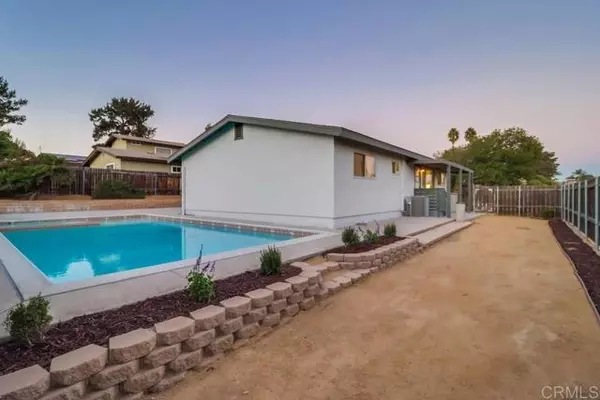$835,000
$819,900
1.8%For more information regarding the value of a property, please contact us for a free consultation.
3 Beds
2 Baths
1,161 SqFt
SOLD DATE : 01/05/2024
Key Details
Sold Price $835,000
Property Type Single Family Home
Sub Type Detached
Listing Status Sold
Purchase Type For Sale
Square Footage 1,161 sqft
Price per Sqft $719
MLS Listing ID PTP2305554
Sold Date 01/05/24
Style Detached
Bedrooms 3
Full Baths 2
HOA Y/N No
Year Built 1972
Lot Size 7,400 Sqft
Acres 0.1699
Lot Dimensions 87x94x82x87
Property Description
Experience the epitome of modern elegance in this captivating corner lot residence, where timeless design meets contemporary flair. Located in the desirable community of Carlton Oaks, this exquisitely remodeled haven boasts a resort-like atmosphere with a sparkling pool and spa, inviting you to unwind in style. Step inside to discover a culinary masterpiecethe European-designed kitchen is adorned with PVC flooring, a porcelain backsplash, and quartz counters, complemented by high-end stainless steel appliances, including a sleek slide-in range. The bathroom retreats showcase impeccable taste, featuring tiled walls and porcelain floors with a captivating herringbone design. Marvel at the new light and water features that add a touch of sophistication. This home is an entertainer's dream, with its low-maintenance yard featuring decomposed granite. Beyond aesthetics, practicality reigns supreme with a brand-new HVAC system, furnace, and AC condenser, ensuring comfort year-round. Conveniently located near top-notch schools, freeways, golf courses, and scenic trails, this residence seamlessly combines elegance with functionality. Don't miss the chance to call this remodeled masterpiece yours
Experience the epitome of modern elegance in this captivating corner lot residence, where timeless design meets contemporary flair. Located in the desirable community of Carlton Oaks, this exquisitely remodeled haven boasts a resort-like atmosphere with a sparkling pool and spa, inviting you to unwind in style. Step inside to discover a culinary masterpiecethe European-designed kitchen is adorned with PVC flooring, a porcelain backsplash, and quartz counters, complemented by high-end stainless steel appliances, including a sleek slide-in range. The bathroom retreats showcase impeccable taste, featuring tiled walls and porcelain floors with a captivating herringbone design. Marvel at the new light and water features that add a touch of sophistication. This home is an entertainer's dream, with its low-maintenance yard featuring decomposed granite. Beyond aesthetics, practicality reigns supreme with a brand-new HVAC system, furnace, and AC condenser, ensuring comfort year-round. Conveniently located near top-notch schools, freeways, golf courses, and scenic trails, this residence seamlessly combines elegance with functionality. Don't miss the chance to call this remodeled masterpiece yours
Location
State CA
County San Diego
Area Santee (92071)
Zoning Residentia
Interior
Cooling Central Forced Air
Laundry Garage
Exterior
Garage Spaces 2.0
Pool Above Ground
Total Parking Spaces 2
Building
Lot Description Sidewalks
Story 1
Lot Size Range 4000-7499 SF
Water Public
Level or Stories 1 Story
Schools
High Schools Grossmont Union High School District
Others
Acceptable Financing Cash, Conventional, FHA, VA
Listing Terms Cash, Conventional, FHA, VA
Special Listing Condition Standard
Read Less Info
Want to know what your home might be worth? Contact us for a FREE valuation!

Our team is ready to help you sell your home for the highest possible price ASAP

Bought with Andy Acosta • Compass








