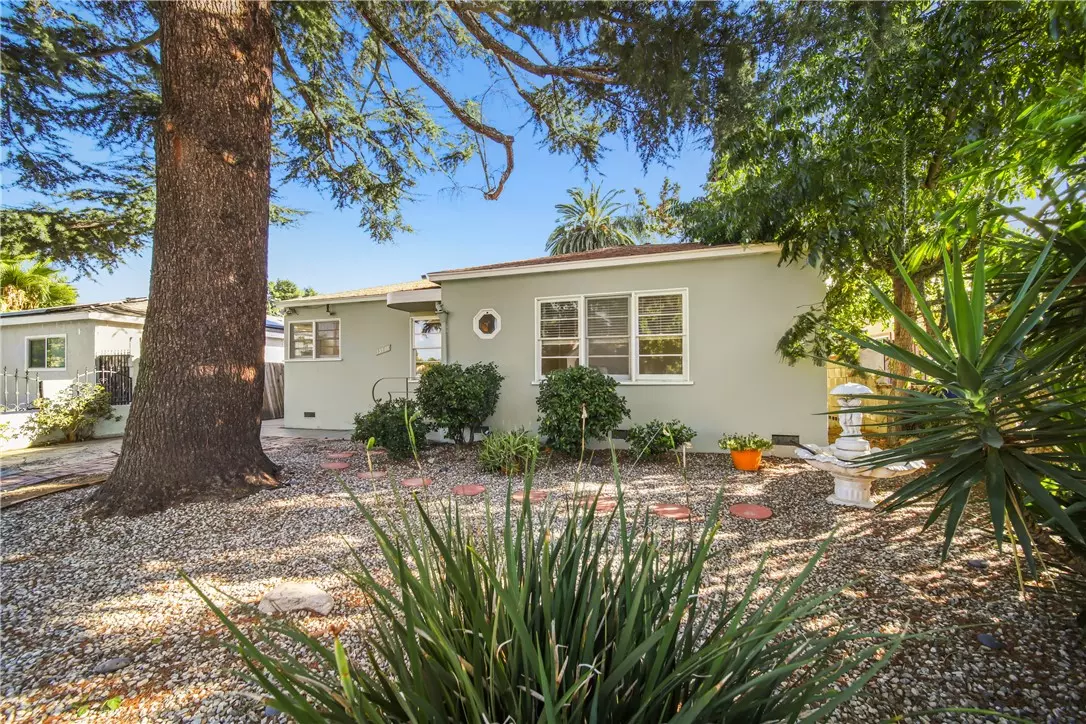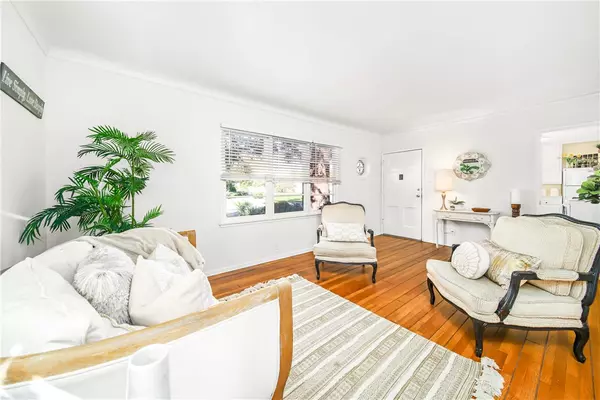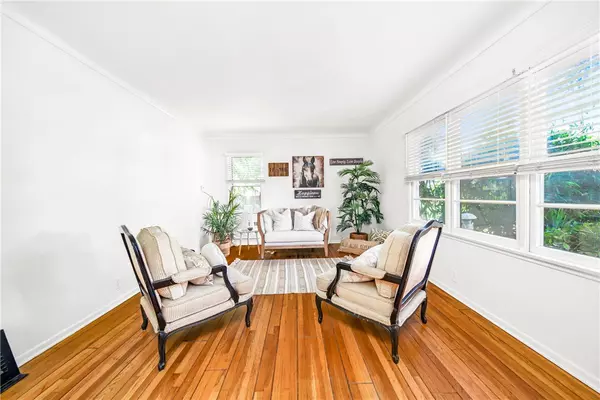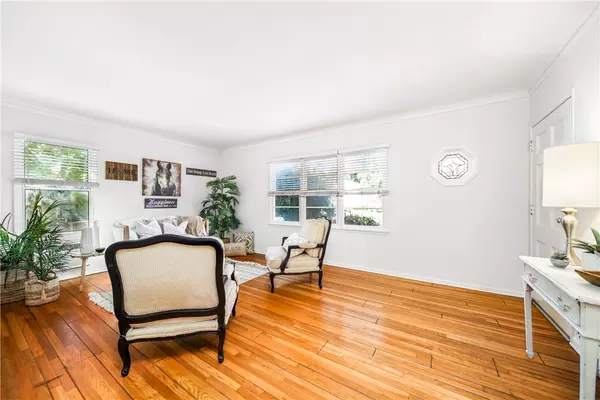$785,000
$785,000
For more information regarding the value of a property, please contact us for a free consultation.
2 Beds
1 Bath
950 SqFt
SOLD DATE : 01/04/2024
Key Details
Sold Price $785,000
Property Type Single Family Home
Sub Type Detached
Listing Status Sold
Purchase Type For Sale
Square Footage 950 sqft
Price per Sqft $826
MLS Listing ID OC23187650
Sold Date 01/04/24
Style Detached
Bedrooms 2
Full Baths 1
Construction Status Additions/Alterations,Fixer
HOA Y/N No
Year Built 1941
Lot Size 6,750 Sqft
Acres 0.155
Property Description
This Valley Glen vintage charmer is too cute to tear down. Or is it? You be the judge. Built in 1941, when Art Deco had evolved to "Art Moderne" When you arrive, you will spot curved corners, a porthole window, rectangular glass, corner windows, and curved handrail. Finnish architect Eliel Saarinen popularized "Art Moderne" in the United States; some say this style of home looks boatlike. That irreplaceable 40's charm is on full display. The original floor plan included a living room, dining area, kitchen, two bedrooms, one bathroom, and a laundry room. At some point, an extra room was constructed at the rear of the house. Although not permitted, this additional space can serve as a home office, gym, playroom, or guest room. It is accessible through the back slider and one of the bedrooms. A two-car detached garage with a concrete pad directly behind it would make a pretty cool auto restoration mancave! The pale yellow kitchen tile was hand-laid with a raised counter beneath the corner windows, and is still amazing after 83 years. The cabinets are sturdy and detailed with glass display doors made with thick glossy glass, the kind they dont make anymore. The hardwood floor is authenically distressed, worn and beautiful. Windows are all around, with natural light pouring in from every angle.. The pink bathroom is vintage lovely with stained glass deatails, a large bathtub, and a separate walk-in shower. Decisions, decisions, keep life simple with a classic beauty mini makeover, or take it down and build a new custom home? Endless possibilities. The neighborhood will support e
This Valley Glen vintage charmer is too cute to tear down. Or is it? You be the judge. Built in 1941, when Art Deco had evolved to "Art Moderne" When you arrive, you will spot curved corners, a porthole window, rectangular glass, corner windows, and curved handrail. Finnish architect Eliel Saarinen popularized "Art Moderne" in the United States; some say this style of home looks boatlike. That irreplaceable 40's charm is on full display. The original floor plan included a living room, dining area, kitchen, two bedrooms, one bathroom, and a laundry room. At some point, an extra room was constructed at the rear of the house. Although not permitted, this additional space can serve as a home office, gym, playroom, or guest room. It is accessible through the back slider and one of the bedrooms. A two-car detached garage with a concrete pad directly behind it would make a pretty cool auto restoration mancave! The pale yellow kitchen tile was hand-laid with a raised counter beneath the corner windows, and is still amazing after 83 years. The cabinets are sturdy and detailed with glass display doors made with thick glossy glass, the kind they dont make anymore. The hardwood floor is authenically distressed, worn and beautiful. Windows are all around, with natural light pouring in from every angle.. The pink bathroom is vintage lovely with stained glass deatails, a large bathtub, and a separate walk-in shower. Decisions, decisions, keep life simple with a classic beauty mini makeover, or take it down and build a new custom home? Endless possibilities. The neighborhood will support either option. Valley Glen is a superb neighborhood just minutes from Noho West. A quiet litlle neighborhood with exceptional access to parks, recreation, schools, transit, endless shopping and dining. A fifteen minute drive to Ventura Blvd. bars and shops, Sherman Oaks Fashion Plaza, Valley Plaza and nearby the 170/134/101 freeways which makes for a quick commute to Burbank and Hollywood.
Location
State CA
County Los Angeles
Area Van Nuys (91401)
Zoning LAR1
Interior
Interior Features Tile Counters
Cooling Wall/Window
Flooring Wood
Fireplaces Type Fire Pit
Equipment Disposal, Gas Range
Appliance Disposal, Gas Range
Laundry Laundry Room, Inside
Exterior
Exterior Feature Stucco
Parking Features Garage, Garage - Single Door
Garage Spaces 2.0
Utilities Available Electricity Available, Natural Gas Available
View Neighborhood
Roof Type Composition
Total Parking Spaces 4
Building
Lot Description Curbs, Sidewalks
Story 1
Lot Size Range 4000-7499 SF
Sewer Public Sewer
Water Public
Architectural Style Cottage, Craftsman/Bungalow, Custom Built
Level or Stories 1 Story
Construction Status Additions/Alterations,Fixer
Others
Monthly Total Fees $14
Acceptable Financing Cash, Conventional, FHA, Cash To New Loan, Submit
Listing Terms Cash, Conventional, FHA, Cash To New Loan, Submit
Read Less Info
Want to know what your home might be worth? Contact us for a FREE valuation!

Our team is ready to help you sell your home for the highest possible price ASAP

Bought with Meline Gasparyan • Sync Brokerage, Inc.







