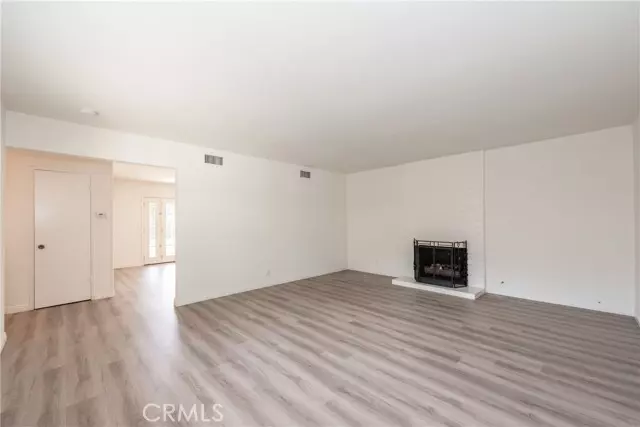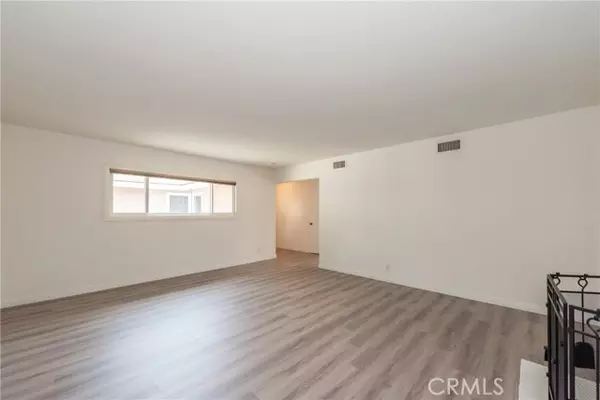$960,000
$958,000
0.2%For more information regarding the value of a property, please contact us for a free consultation.
4 Beds
2 Baths
1,906 SqFt
SOLD DATE : 01/04/2024
Key Details
Sold Price $960,000
Property Type Condo
Listing Status Sold
Purchase Type For Sale
Square Footage 1,906 sqft
Price per Sqft $503
MLS Listing ID CV23211743
Sold Date 01/04/24
Style All Other Attached
Bedrooms 4
Full Baths 2
HOA Y/N No
Year Built 1964
Lot Size 8,574 Sqft
Acres 0.1968
Property Description
Award Winning Walnut School District. Lovely curb appeal single story home. Features 4 bedrooms and 2 bathrooms, approx. 1906 sq.ft. Nice court yard gate through a central atrium before arriving at front door. Spacious living room with cozy fire place. Bright & Airy. New interior paint and new waterproof vinyl plank flooring throughout. Good size Master bedroom with two closets, countertop, faucet, shower. kitchen with granite countertop, cabinetry, appliance, and bay window to see the greenbelt in the backyard. Formal dinning. Dual panel window with Low E energy efficient. Separate laundry room. Family room with a solar tube and French doors to the back yard. Built in BBQ at the patio and storage shed. Convenience location to H mark, 168 market, Royal Vista Golf Club, park, restaurants, and shopping mall. E-Z to freeway 60 & 57.
Award Winning Walnut School District. Lovely curb appeal single story home. Features 4 bedrooms and 2 bathrooms, approx. 1906 sq.ft. Nice court yard gate through a central atrium before arriving at front door. Spacious living room with cozy fire place. Bright & Airy. New interior paint and new waterproof vinyl plank flooring throughout. Good size Master bedroom with two closets, countertop, faucet, shower. kitchen with granite countertop, cabinetry, appliance, and bay window to see the greenbelt in the backyard. Formal dinning. Dual panel window with Low E energy efficient. Separate laundry room. Family room with a solar tube and French doors to the back yard. Built in BBQ at the patio and storage shed. Convenience location to H mark, 168 market, Royal Vista Golf Club, park, restaurants, and shopping mall. E-Z to freeway 60 & 57.
Location
State CA
County Los Angeles
Area Walnut (91789)
Zoning LCR181/2
Interior
Cooling Central Forced Air
Fireplaces Type FP in Living Room
Laundry Laundry Room
Exterior
Garage Spaces 2.0
Total Parking Spaces 2
Building
Story 1
Lot Size Range 7500-10889 SF
Sewer Public Sewer
Water Public
Level or Stories 1 Story
Others
Monthly Total Fees $54
Acceptable Financing Cash, Conventional, Cash To New Loan
Listing Terms Cash, Conventional, Cash To New Loan
Special Listing Condition Standard
Read Less Info
Want to know what your home might be worth? Contact us for a FREE valuation!

Our team is ready to help you sell your home for the highest possible price ASAP

Bought with Nikki Sartipi • Redfin







