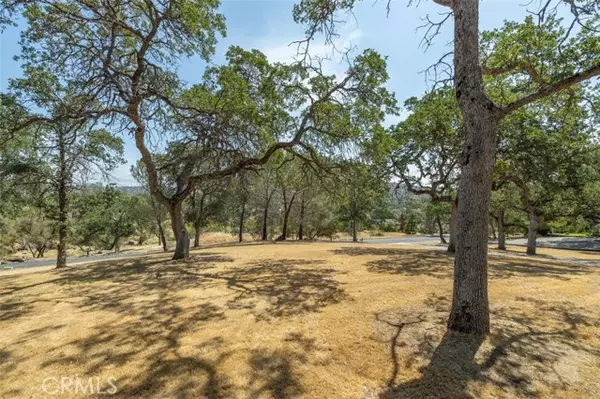$395,000
$399,000
1.0%For more information regarding the value of a property, please contact us for a free consultation.
3 Beds
2 Baths
2,092 SqFt
SOLD DATE : 01/04/2024
Key Details
Sold Price $395,000
Property Type Single Family Home
Sub Type Detached
Listing Status Sold
Purchase Type For Sale
Square Footage 2,092 sqft
Price per Sqft $188
MLS Listing ID FR23096227
Sold Date 01/04/24
Style Detached
Bedrooms 3
Full Baths 2
HOA Fees $152/ann
HOA Y/N Yes
Year Built 1988
Lot Size 1.870 Acres
Acres 1.87
Property Description
Welcome to this peaceful 3 bedroom, 1 3/4 bath home with a serene setting! You'll notice the beautiful large front yard with giant Oak trees as soon as you come up the gently winding driveway! The main living area is huge! With tongue and groove beamed ceiling this space is lovely with a living, family, breakfast nook and dining area all combined! The kitchen offers 2 convenient breakfast bars, tile counter tops and a walk-in pantry. There is a large laundry room with sink. 2 guest bedrooms and a large guest bathroom with tub/shower will lead you down the hall to the master bedroom. There is so much room in the master bedroom that you can easily have an office space or sitting area along with the nice sized walk-in closet and private bathroom. The back yard has a patio meant to be shared! Invite your friends or family for barbecues, have kids over to play in the custom playhouse, or just sit and enjoy the peaceful view! A hobbyist dream come true workshop will make all of your projects come to life! Currently used for wood working, this shop would be great for a car enthusiast, crafter or other hobbyist or use it as an additional garage. This home has been lovingly maintained and includes an automatic generator, garage door opener and newly installed water heater. Located on 1.14+/- beautiful acres in Yosemite Lakes Park with community amenities like the 9-hole golf course, swimming pool, tennis courts, equestrian center, club house and several restaurants!
Welcome to this peaceful 3 bedroom, 1 3/4 bath home with a serene setting! You'll notice the beautiful large front yard with giant Oak trees as soon as you come up the gently winding driveway! The main living area is huge! With tongue and groove beamed ceiling this space is lovely with a living, family, breakfast nook and dining area all combined! The kitchen offers 2 convenient breakfast bars, tile counter tops and a walk-in pantry. There is a large laundry room with sink. 2 guest bedrooms and a large guest bathroom with tub/shower will lead you down the hall to the master bedroom. There is so much room in the master bedroom that you can easily have an office space or sitting area along with the nice sized walk-in closet and private bathroom. The back yard has a patio meant to be shared! Invite your friends or family for barbecues, have kids over to play in the custom playhouse, or just sit and enjoy the peaceful view! A hobbyist dream come true workshop will make all of your projects come to life! Currently used for wood working, this shop would be great for a car enthusiast, crafter or other hobbyist or use it as an additional garage. This home has been lovingly maintained and includes an automatic generator, garage door opener and newly installed water heater. Located on 1.14+/- beautiful acres in Yosemite Lakes Park with community amenities like the 9-hole golf course, swimming pool, tennis courts, equestrian center, club house and several restaurants!
Location
State CA
County Madera
Area Coarsegold (93614)
Zoning RMS
Interior
Interior Features Beamed Ceilings, Ceramic Counters, Copper Plumbing Full, Tile Counters, Unfurnished
Cooling Swamp Cooler(s)
Flooring Carpet, Laminate, Wood
Equipment Dishwasher, Disposal, Microwave, Refrigerator, Washer, Electric Oven, Electric Range, Ice Maker, Self Cleaning Oven, Vented Exhaust Fan, Water Line to Refr, Water Purifier
Appliance Dishwasher, Disposal, Microwave, Refrigerator, Washer, Electric Oven, Electric Range, Ice Maker, Self Cleaning Oven, Vented Exhaust Fan, Water Line to Refr, Water Purifier
Laundry Laundry Room, Inside
Exterior
Exterior Feature Brick, Wood, Concrete
Garage Garage, Garage - Single Door, Garage Door Opener
Garage Spaces 2.0
Pool Below Ground, Community/Common
Community Features Horse Trails
Complex Features Horse Trails
Utilities Available Electricity Connected, Phone Connected, Propane, Water Connected
View Mountains/Hills, Rocks, Meadow, Trees/Woods
Roof Type Asphalt,Shingle
Total Parking Spaces 2
Building
Lot Description Cul-De-Sac
Story 1
Lot Size Range 1+ to 2 AC
Sewer Aerobic Septic
Water Public
Architectural Style Ranch
Level or Stories 1 Story
Others
Monthly Total Fees $292
Acceptable Financing Cash, Conventional, FHA, VA, Submit
Listing Terms Cash, Conventional, FHA, VA, Submit
Special Listing Condition Standard
Read Less Info
Want to know what your home might be worth? Contact us for a FREE valuation!

Our team is ready to help you sell your home for the highest possible price ASAP

Bought with Rick Jackson • Century 21 Select Real Estate








