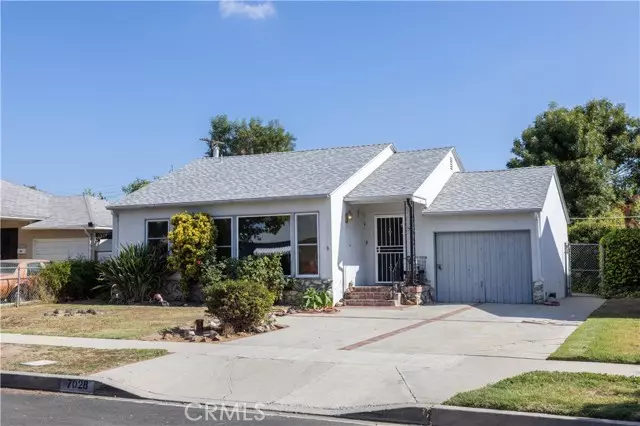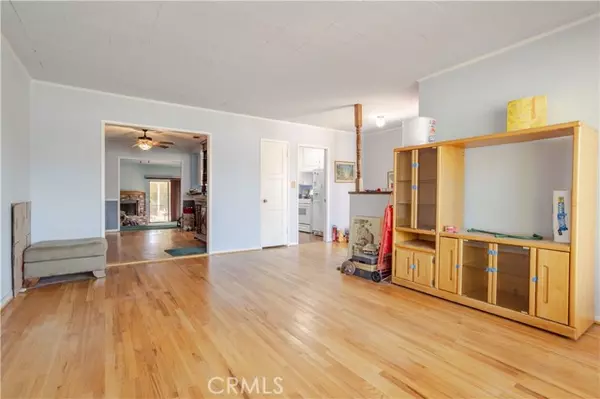$700,000
$750,000
6.7%For more information regarding the value of a property, please contact us for a free consultation.
4 Beds
2 Baths
1,690 SqFt
SOLD DATE : 01/03/2024
Key Details
Sold Price $700,000
Property Type Single Family Home
Sub Type Detached
Listing Status Sold
Purchase Type For Sale
Square Footage 1,690 sqft
Price per Sqft $414
MLS Listing ID SR23200915
Sold Date 01/03/24
Style Detached
Bedrooms 4
Full Baths 2
HOA Y/N No
Year Built 1951
Lot Size 6,967 Sqft
Acres 0.1599
Property Description
This wonderful home is nestled on a quiet tree-lined street in one of Reseda's most sought-after neighborhoods. It has 1,690 square foot open concept floor plan with hardwood floors and carpet flooring. The spacious living room is bathed in natural light from a gigantic picture window and has crown molding. The kitchen has abundant cabinets, ample counters with back-splash, durable dual basin stainless steel sink, built-in appliances. Large adjoining formal dining room with lighted ceiling fan. Large family room with direct patio access and fire place. Property profile shows 4 bedrooms. one bedroom was converted to a dining room. The huge grand suite also has a high pitched wood-beamed ceiling with fan, an efficient wall A/C, large mirrored closet, direct patio access and well appointed en suite bathroom. A total of 2 full bathrooms. Laundry room. Central air and heat. Copper plumbing. Roof replaced in 2022. Large backyard all fenced and covered entertainer's patio. an open wrap around brick patio. Oversized concrete driveway and one car attached garage. 6,967 square foot lot. Great location close to schools, grocery stores, and restaurants.
This wonderful home is nestled on a quiet tree-lined street in one of Reseda's most sought-after neighborhoods. It has 1,690 square foot open concept floor plan with hardwood floors and carpet flooring. The spacious living room is bathed in natural light from a gigantic picture window and has crown molding. The kitchen has abundant cabinets, ample counters with back-splash, durable dual basin stainless steel sink, built-in appliances. Large adjoining formal dining room with lighted ceiling fan. Large family room with direct patio access and fire place. Property profile shows 4 bedrooms. one bedroom was converted to a dining room. The huge grand suite also has a high pitched wood-beamed ceiling with fan, an efficient wall A/C, large mirrored closet, direct patio access and well appointed en suite bathroom. A total of 2 full bathrooms. Laundry room. Central air and heat. Copper plumbing. Roof replaced in 2022. Large backyard all fenced and covered entertainer's patio. an open wrap around brick patio. Oversized concrete driveway and one car attached garage. 6,967 square foot lot. Great location close to schools, grocery stores, and restaurants.
Location
State CA
County Los Angeles
Area Reseda (91335)
Interior
Cooling Central Forced Air
Flooring Carpet, Laminate, Wood
Fireplaces Type FP in Family Room
Laundry Laundry Room
Exterior
Parking Features Garage - Single Door
Garage Spaces 1.0
Utilities Available Sewer Connected
Total Parking Spaces 1
Building
Lot Description Sidewalks
Story 1
Lot Size Range 4000-7499 SF
Sewer Public Sewer
Water Public
Level or Stories 1 Story
Others
Acceptable Financing Cash, Conventional, FHA, Cash To New Loan
Listing Terms Cash, Conventional, FHA, Cash To New Loan
Special Listing Condition Standard
Read Less Info
Want to know what your home might be worth? Contact us for a FREE valuation!

Our team is ready to help you sell your home for the highest possible price ASAP

Bought with Ada Pena • Park Regency Realty







