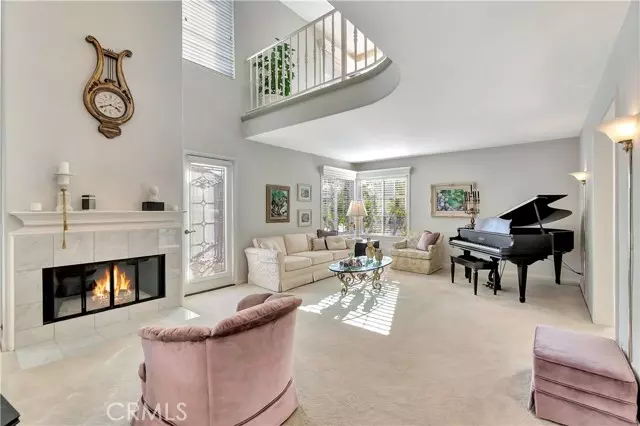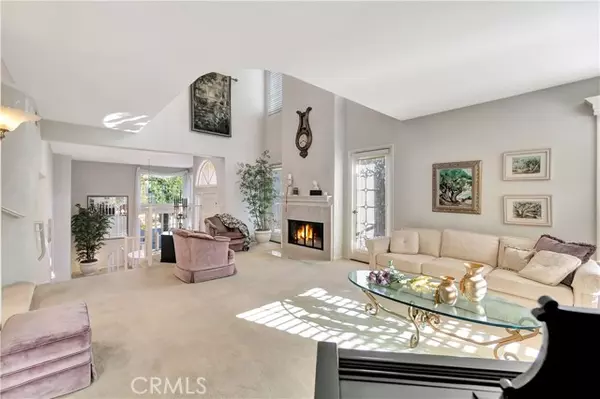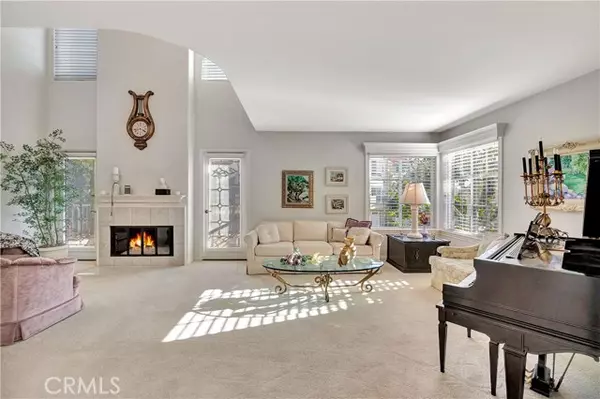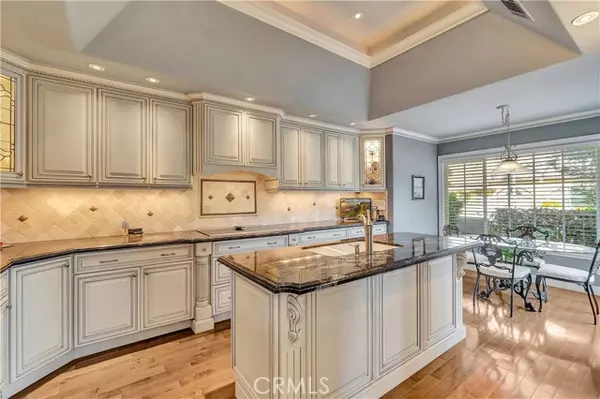$1,370,000
$1,399,000
2.1%For more information regarding the value of a property, please contact us for a free consultation.
3 Beds
3 Baths
2,300 SqFt
SOLD DATE : 01/03/2024
Key Details
Sold Price $1,370,000
Property Type Townhouse
Sub Type Townhome
Listing Status Sold
Purchase Type For Sale
Square Footage 2,300 sqft
Price per Sqft $595
MLS Listing ID OC23203258
Sold Date 01/03/24
Style Townhome
Bedrooms 3
Full Baths 2
Half Baths 1
Construction Status Updated/Remodeled
HOA Fees $510/mo
HOA Y/N Yes
Year Built 1985
Lot Size 1,575 Sqft
Acres 0.0362
Property Description
Fabulous quiet, interior location for this end-unit townhome on a greenbelt, just a 7-minute walk to the beach and steps to the pool in the ocean-close, guard-gated community of SeaCliff on the Greens! Almost 2300 square feet of living space currently with 2 bedrooms + den downstairs with wet bar and fireplace that is easily converted to bedroom #3 and loft upstairs that is easily converted to bedroom #4, 2.5 baths. All newer dual pane windows and sliders, central AC, recessed lighting and more. Large living room with soaring ceilings, cozy fireplace and access to balcony with custom glass doors. Formal dining room adjacent to the kitchen. Remodeled kitchen with newer cabinets, granite countertops, upgraded stainless steel appliances, large center prep center island, sunny breakfast nook, lots of storage, and access to balcony perfect for a BBQ! Elegant master suite with vaulted ceilings, balcony, and dual closets. The master bath has dual sinks, a vanity area, a soaking tub, and a separate shower. Spacious secondary bedroom. Convenient interior laundry room with laundry shoot. Oversized two-car garage with epoxy floors, lots of cabinets/storage and sink. Just a few steps to the community pool & spa, the beach & the wetlands! Lots of guest parking and a quiet street!
Fabulous quiet, interior location for this end-unit townhome on a greenbelt, just a 7-minute walk to the beach and steps to the pool in the ocean-close, guard-gated community of SeaCliff on the Greens! Almost 2300 square feet of living space currently with 2 bedrooms + den downstairs with wet bar and fireplace that is easily converted to bedroom #3 and loft upstairs that is easily converted to bedroom #4, 2.5 baths. All newer dual pane windows and sliders, central AC, recessed lighting and more. Large living room with soaring ceilings, cozy fireplace and access to balcony with custom glass doors. Formal dining room adjacent to the kitchen. Remodeled kitchen with newer cabinets, granite countertops, upgraded stainless steel appliances, large center prep center island, sunny breakfast nook, lots of storage, and access to balcony perfect for a BBQ! Elegant master suite with vaulted ceilings, balcony, and dual closets. The master bath has dual sinks, a vanity area, a soaking tub, and a separate shower. Spacious secondary bedroom. Convenient interior laundry room with laundry shoot. Oversized two-car garage with epoxy floors, lots of cabinets/storage and sink. Just a few steps to the community pool & spa, the beach & the wetlands! Lots of guest parking and a quiet street!
Location
State CA
County Orange
Area Oc - Huntington Beach (92648)
Interior
Interior Features 2 Staircases, Balcony, Granite Counters, Living Room Balcony, Living Room Deck Attached, Recessed Lighting, Two Story Ceilings, Wet Bar
Cooling Central Forced Air
Flooring Carpet, Tile, Wood
Fireplaces Type FP in Living Room, Den
Equipment Dishwasher, Disposal, Microwave, Refrigerator, Double Oven, Water Line to Refr
Appliance Dishwasher, Disposal, Microwave, Refrigerator, Double Oven, Water Line to Refr
Laundry Laundry Room, Inside
Exterior
Garage Gated, Direct Garage Access, Garage - Single Door
Garage Spaces 2.0
Pool Community/Common, Association
Total Parking Spaces 2
Building
Lot Description Corner Lot, Curbs, Sidewalks
Story 2
Lot Size Range 1-3999 SF
Sewer Public Sewer
Water Public
Level or Stories 3 Story
Construction Status Updated/Remodeled
Others
Monthly Total Fees $510
Acceptable Financing Cash, Conventional, Cash To New Loan
Listing Terms Cash, Conventional, Cash To New Loan
Special Listing Condition Standard
Read Less Info
Want to know what your home might be worth? Contact us for a FREE valuation!

Our team is ready to help you sell your home for the highest possible price ASAP

Bought with Michael Hussey • Compass Newport Beach








