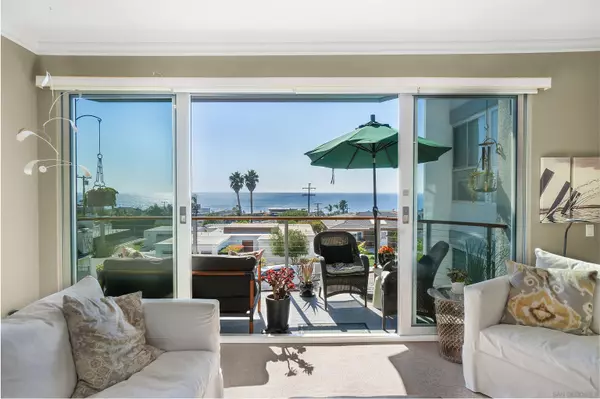$1,700,000
$1,665,000
2.1%For more information regarding the value of a property, please contact us for a free consultation.
2 Beds
2 Baths
1,385 SqFt
SOLD DATE : 12/20/2023
Key Details
Sold Price $1,700,000
Property Type Condo
Sub Type Condominium
Listing Status Sold
Purchase Type For Sale
Square Footage 1,385 sqft
Price per Sqft $1,227
Subdivision La Jolla
MLS Listing ID 230022014
Sold Date 12/20/23
Style All Other Attached
Bedrooms 2
Full Baths 2
HOA Fees $690/mo
HOA Y/N Yes
Year Built 1970
Property Description
Spectacular unobstructed panoramic sit down white-water ocean views south to Point Loma. Stunning professional remodel by renowned “Jackson Design & Remodeling” w/meticulous attention to detail throughout. Situated in the heart of Bird Rock, you’re at the center of it all. The fabulous layout makes it an entertainer’s dream! Walk to Tourmaline Beach, Calumet Park & all Bird Rock’s amazing Restaurants, Shops & Cafes… Enjoy the cool ocean breezes, listen to the sounds of the waves and never miss a sunset!
Spectacular unobstructed panoramic sit down white-water ocean views south to Point Loma. Stunning professional remodel by renowned “Jackson Design & Remodeling” w/meticulous attention to detail throughout. Situated in the heart of Bird Rock, you’re at the center of it all. The fabulous layout makes it an entertainer’s dream! Walk to Tourmaline Beach, Calumet Park & all Bird Rock’s amazing Restaurants, Shops & Cafes… Enjoy the cool ocean breezes, listen to the sounds of the waves and never miss a sunset!
Location
State CA
County San Diego
Community La Jolla
Area La Jolla (92037)
Building/Complex Name LA JOLLA CHELSEA
Rooms
Master Bedroom 16X15
Bedroom 2 14X12
Living Room 20X16
Dining Room 12X10
Kitchen 11X10
Interior
Heating Electric, Other/Remarks
Cooling Other/Remarks, Electric
Equipment Dishwasher, Disposal, Dryer, Microwave, Refrigerator, Washer, Convection Oven, Electric Oven, Freezer, Electric Cooking
Steps No
Appliance Dishwasher, Disposal, Dryer, Microwave, Refrigerator, Washer, Convection Oven, Electric Oven, Freezer, Electric Cooking
Laundry Closet Full Sized
Exterior
Exterior Feature Stucco
Garage Assigned, Gated, Underground, Community Garage
Garage Spaces 1.0
Fence Full, Gate
Pool Below Ground, Community/Common
Community Features BBQ, Clubhouse/Rec Room, Laundry Facilities, Pet Restrictions, Pool
Complex Features BBQ, Clubhouse/Rec Room, Laundry Facilities, Pet Restrictions, Pool
View Panoramic Ocean
Roof Type Other/Remarks
Total Parking Spaces 1
Building
Story 1
Lot Size Range 0 (Common Interest)
Sewer Sewer Connected
Water Other/Remarks
Level or Stories 1 Story
Others
Ownership Condominium
Monthly Total Fees $690
Acceptable Financing Cash, Conventional
Listing Terms Cash, Conventional
Pets Description Allowed w/Restrictions
Read Less Info
Want to know what your home might be worth? Contact us for a FREE valuation!

Our team is ready to help you sell your home for the highest possible price ASAP

Bought with Beth Zedaker • Willis Allen Real Estate








