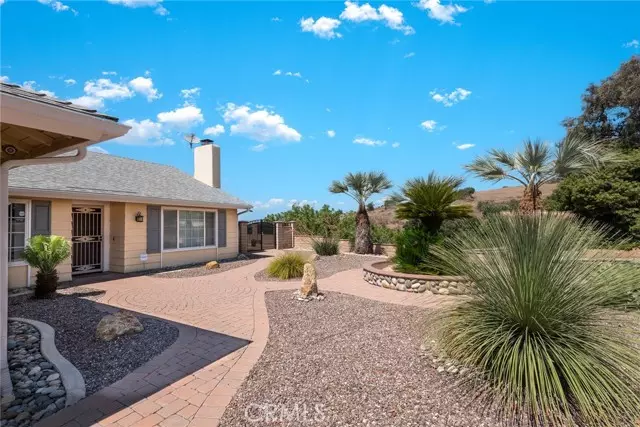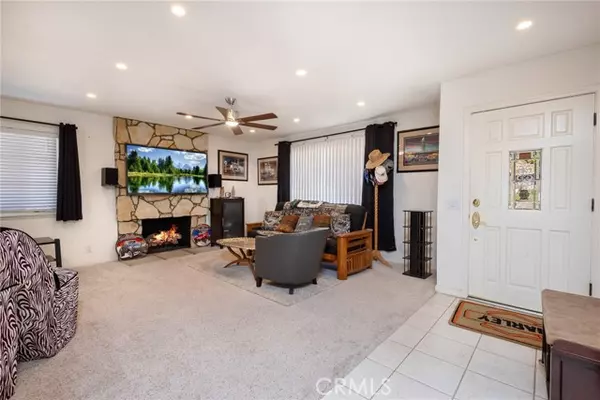$910,000
$940,000
3.2%For more information regarding the value of a property, please contact us for a free consultation.
3 Beds
2 Baths
1,550 SqFt
SOLD DATE : 01/02/2024
Key Details
Sold Price $910,000
Property Type Single Family Home
Sub Type Detached
Listing Status Sold
Purchase Type For Sale
Square Footage 1,550 sqft
Price per Sqft $587
MLS Listing ID AR23150127
Sold Date 01/02/24
Style Detached
Bedrooms 3
Full Baths 2
HOA Y/N No
Year Built 1977
Lot Size 0.298 Acres
Acres 0.2975
Property Description
Nestled in a Tranquil Neighborhood, this Modest Single Story House is an Oasis of Comfort and Potential. Situated Adjacent to a Cul-de-Sac, the Home Boasts a Private Location on Elevated Grounds with a Sprawling Lot of 12,965 Sq. Ft. Offering Ample Space to Bring Your Dreams to Life Whether It's a Pool for Relaxation or an ADU for Extra Space. The Highlight of this Home is the Breathtaking 180 Degree City Light View, Creating an Idyllic Setting for Everyday Living. The Residence is Within the Coveted Walnut Valley Unified School District, with Evergreen Elementary, Chaparral Middle School, and Diamond Bar High School All Achieving Perfect 10/10 Ratings from GreatSchools.org. Convenience Abounds as the High School and Elementary School are Within Walking Distance, While Easy Access to the 57 Fwy and 60 Fwy Simplify Commutes. Boasting Central A/C and Heating, Dual Pane Windows Throughout, and Two Gas Burning Fireplaces One in the Living Room and Another in the Family Room the Home Embodies Comfort and Convenience. The Separate Laundry Room with Washer and Dryer Hook-Ups Offers Added Utility. Notably, the Sale Includes GE Washer and Dryer, Along with a GE Refrigerator. Featuring 3 Bedrooms and 1.75 Bathrooms, this Home Offers an Abundance of Space for Daily Living. The 2 Car Attached Garage Comes Complete with Built-In Cabinets, Tankless Water Heater and an A/C and Heat Wall Unit for Ultimate Convenience. Spanning 1,550 Sq. Ft. of Interior Space, the Home has a Welcoming Environment. The Main Living Areas Include the Living Room, Dining Room, Family Room, and Kitchen. The K
Nestled in a Tranquil Neighborhood, this Modest Single Story House is an Oasis of Comfort and Potential. Situated Adjacent to a Cul-de-Sac, the Home Boasts a Private Location on Elevated Grounds with a Sprawling Lot of 12,965 Sq. Ft. Offering Ample Space to Bring Your Dreams to Life Whether It's a Pool for Relaxation or an ADU for Extra Space. The Highlight of this Home is the Breathtaking 180 Degree City Light View, Creating an Idyllic Setting for Everyday Living. The Residence is Within the Coveted Walnut Valley Unified School District, with Evergreen Elementary, Chaparral Middle School, and Diamond Bar High School All Achieving Perfect 10/10 Ratings from GreatSchools.org. Convenience Abounds as the High School and Elementary School are Within Walking Distance, While Easy Access to the 57 Fwy and 60 Fwy Simplify Commutes. Boasting Central A/C and Heating, Dual Pane Windows Throughout, and Two Gas Burning Fireplaces One in the Living Room and Another in the Family Room the Home Embodies Comfort and Convenience. The Separate Laundry Room with Washer and Dryer Hook-Ups Offers Added Utility. Notably, the Sale Includes GE Washer and Dryer, Along with a GE Refrigerator. Featuring 3 Bedrooms and 1.75 Bathrooms, this Home Offers an Abundance of Space for Daily Living. The 2 Car Attached Garage Comes Complete with Built-In Cabinets, Tankless Water Heater and an A/C and Heat Wall Unit for Ultimate Convenience. Spanning 1,550 Sq. Ft. of Interior Space, the Home has a Welcoming Environment. The Main Living Areas Include the Living Room, Dining Room, Family Room, and Kitchen. The Kitchen Features Formica Countertops and a Full Range of Appliances, Including a Frigidaire Electric 5 Burner Stove, Frigidaire Microwave with Vent, Frigidaire Dishwasher, and a GE Refrigerator. Stepping Outside, the Exterior of the Home Offers a Covered Patio in the Backyard and Wide Side Yards. Automatic Sprinklers in both the Front and Back Yards Simplify Lawn Maintenance, While Drought Tolerant Landscaping in the Backyard Balances Beauty with Water Efficiency. Welcome Home to 1701 Fern Hollow Dr., Where Comfort and Opportunity Intersect.
Location
State CA
County Los Angeles
Area Diamond Bar (91765)
Zoning LCR1*
Interior
Cooling Central Forced Air
Flooring Carpet, Tile
Fireplaces Type FP in Family Room, FP in Living Room
Equipment Dishwasher, Disposal, Microwave, Refrigerator, Electric Range
Appliance Dishwasher, Disposal, Microwave, Refrigerator, Electric Range
Laundry Laundry Room
Exterior
Parking Features Garage
Garage Spaces 2.0
View City Lights
Total Parking Spaces 2
Building
Lot Description Curbs, Sprinklers In Front, Sprinklers In Rear
Story 1
Sewer Public Sewer
Water Public
Level or Stories 1 Story
Others
Monthly Total Fees $56
Acceptable Financing Cash, Conventional, FHA, VA, Cash To New Loan
Listing Terms Cash, Conventional, FHA, VA, Cash To New Loan
Special Listing Condition Standard
Read Less Info
Want to know what your home might be worth? Contact us for a FREE valuation!

Our team is ready to help you sell your home for the highest possible price ASAP

Bought with Peter An • Circa Properties, Inc.







