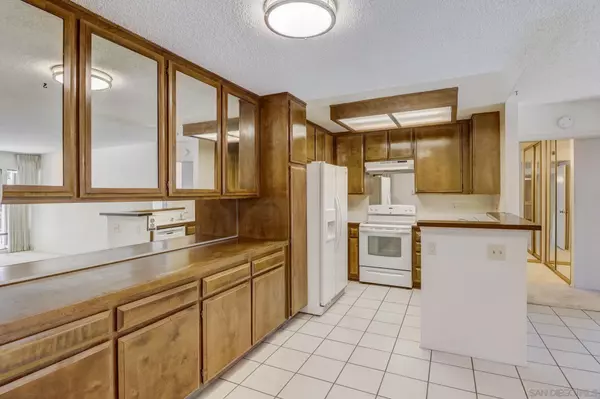$479,250
$475,000
0.9%For more information regarding the value of a property, please contact us for a free consultation.
2 Beds
2 Baths
1,096 SqFt
SOLD DATE : 12/29/2023
Key Details
Sold Price $479,250
Property Type Condo
Sub Type Condominium
Listing Status Sold
Purchase Type For Sale
Square Footage 1,096 sqft
Price per Sqft $437
Subdivision Rancho Bernardo
MLS Listing ID 230023073
Sold Date 12/29/23
Style All Other Attached
Bedrooms 2
Full Baths 2
HOA Fees $515/mo
HOA Y/N Yes
Year Built 1977
Lot Size 4.542 Acres
Acres 4.54
Property Description
Second floor condo unit located on a cul-de-sac within the highly desirable 55+ community of One Oaks North. This amazing residence boasts an open floorplan with neutral paint and trim, full sized washer and dryer, a newer AC compressor that’s less than 5 years old, and a living room balcony. A spacious primary suite offers ample closet space and its own en-suite bathroom with dual sinks, a relaxing tub, and walk-in shower. The secondary bedroom is located on the opposite side of the home with a walk-in closet and close access to the hall bath. Parking is a breeze with a one-car detached garage with storage space. The HOA fees include water, sewer, trash, recycling, and basic cable TV. Unsurpassed community amenities include gated entry, elevator, and a complex pool and spa. With access to the community center that’s just minutes away there is an additional pool and spa, tennis court, ceramics room, library, traveling club lawn bowling, and fitness center. Conveniently located, close to shopping, dining, parks, golf amenities, Interstate 15, plus so much more. Don’t let this opportunity pass you by!
Location
State CA
County San Diego
Community Rancho Bernardo
Area Rancho Bernardo (92128)
Building/Complex Name Oaks North
Zoning R-1:SINGLE
Rooms
Master Bedroom 15x12
Bedroom 2 14x11
Living Room 20x15
Dining Room 9x8
Kitchen 9x8
Interior
Interior Features Bathtub, Living Room Balcony, Open Floor Plan, Shower, Kitchen Open to Family Rm
Heating Electric
Cooling Central Forced Air, Electric
Flooring Carpet, Tile
Equipment Dishwasher, Disposal, Garage Door Opener, Range/Oven, Refrigerator, Vented Exhaust Fan
Appliance Dishwasher, Disposal, Garage Door Opener, Range/Oven, Refrigerator, Vented Exhaust Fan
Laundry Closet Full Sized
Exterior
Exterior Feature Stucco, Wood/Stucco
Garage Detached
Garage Spaces 1.0
Pool Community/Common
Community Features Tennis Courts, Clubhouse/Rec Room, Exercise Room, Gated Community, Pool, Spa/Hot Tub, Other/Remarks
Complex Features Tennis Courts, Clubhouse/Rec Room, Exercise Room, Gated Community, Pool, Spa/Hot Tub, Other/Remarks
Roof Type Common Roof
Total Parking Spaces 2
Building
Story 1
Lot Size Range 0 (Common Interest)
Sewer Public Sewer
Water Public
Level or Stories 1 Story
Others
Senior Community 55 and Up
Age Restriction 55
Ownership Condominium
Monthly Total Fees $558
Acceptable Financing Cash, Conventional
Listing Terms Cash, Conventional
Pets Description Allowed w/Restrictions
Read Less Info
Want to know what your home might be worth? Contact us for a FREE valuation!

Our team is ready to help you sell your home for the highest possible price ASAP

Bought with Robert Childers • Real Broker








