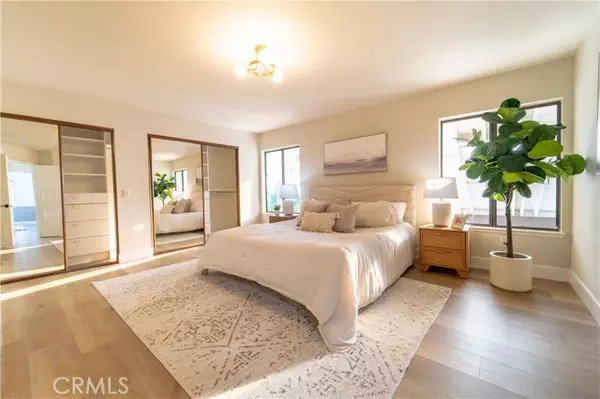$1,210,000
$1,599,000
24.3%For more information regarding the value of a property, please contact us for a free consultation.
4 Beds
3 Baths
2,741 SqFt
SOLD DATE : 12/29/2023
Key Details
Sold Price $1,210,000
Property Type Single Family Home
Sub Type Detached
Listing Status Sold
Purchase Type For Sale
Square Footage 2,741 sqft
Price per Sqft $441
MLS Listing ID DW23214694
Sold Date 12/29/23
Style Detached
Bedrooms 4
Full Baths 3
Construction Status Turnkey,Updated/Remodeled
HOA Y/N No
Year Built 1983
Lot Size 0.325 Acres
Acres 0.3246
Property Description
Beautiful traditional home, built in 1983, renovated with a modern twist. By blending the old with the new, we designed a thoughtfully curated home that is both timeless and relevant to modern day living. It's located in the award winning Walnut Valley Unified school district, with a 8, 9, and 10 score from GreatSchools rating. As you enter through the double solid wood entrance doors, you are greeted with stunning floating stairs on glass railings, beamed vaulted high ceiling in the living room that connects to the formal dining room, and double french doors that open up to a tastefully landscaped backyard. Additionally, downstairs features a spacious bedroom and a full bathroom while upstairs features a master suite, 2 bedrooms, a full bathroom and a large family room. The kitchen is brand new with custom cabinets, big deep drawers for convenience, quartz countertops, 36 range cooktop, counter depth refrigerator, drinking water system, farmhouse sink and so much more. The property is situated on a huge lot with matured fruit trees (almond, mandarin, orange, lemon, lime, avocado and kumquat). Sunrise and sunset hours are literally golden the sense of peace and serenity youd feel in this backyard is indescribable. From the mailbox to the epoxy floors in the garage, Hansgrohe shower system in the master bath, new designer lighting to custom built-ins, no stone was left unturned during this extensive home revival. Aside from the prestigious schools, the location is also prime freeways, Walmart, Target, H-Mart, banks, golf courses and parks all within a 5, 10 min drive.
Beautiful traditional home, built in 1983, renovated with a modern twist. By blending the old with the new, we designed a thoughtfully curated home that is both timeless and relevant to modern day living. It's located in the award winning Walnut Valley Unified school district, with a 8, 9, and 10 score from GreatSchools rating. As you enter through the double solid wood entrance doors, you are greeted with stunning floating stairs on glass railings, beamed vaulted high ceiling in the living room that connects to the formal dining room, and double french doors that open up to a tastefully landscaped backyard. Additionally, downstairs features a spacious bedroom and a full bathroom while upstairs features a master suite, 2 bedrooms, a full bathroom and a large family room. The kitchen is brand new with custom cabinets, big deep drawers for convenience, quartz countertops, 36 range cooktop, counter depth refrigerator, drinking water system, farmhouse sink and so much more. The property is situated on a huge lot with matured fruit trees (almond, mandarin, orange, lemon, lime, avocado and kumquat). Sunrise and sunset hours are literally golden the sense of peace and serenity youd feel in this backyard is indescribable. From the mailbox to the epoxy floors in the garage, Hansgrohe shower system in the master bath, new designer lighting to custom built-ins, no stone was left unturned during this extensive home revival. Aside from the prestigious schools, the location is also prime freeways, Walmart, Target, H-Mart, banks, golf courses and parks all within a 5, 10 min drive.
Location
State CA
County Los Angeles
Area Diamond Bar (91765)
Zoning LCR18000*
Interior
Interior Features Beamed Ceilings, Recessed Lighting, Stone Counters
Cooling Central Forced Air
Flooring Linoleum/Vinyl, Stone
Fireplaces Type FP in Living Room
Equipment Dishwasher, Microwave, Refrigerator, Water Softener, Gas Oven, Gas Stove, Self Cleaning Oven, Gas Range, Water Purifier
Appliance Dishwasher, Microwave, Refrigerator, Water Softener, Gas Oven, Gas Stove, Self Cleaning Oven, Gas Range, Water Purifier
Laundry Garage
Exterior
Parking Features Garage - Three Door
Garage Spaces 3.0
Fence Wrought Iron
View Mountains/Hills, Neighborhood, Trees/Woods, City Lights
Roof Type Tile/Clay
Total Parking Spaces 3
Building
Lot Description Curbs, Sidewalks, Landscaped
Story 2
Sewer Public Sewer
Water Public
Architectural Style Modern, Traditional
Level or Stories 2 Story
Construction Status Turnkey,Updated/Remodeled
Others
Monthly Total Fees $59
Acceptable Financing Cash, Conventional, Cash To Existing Loan, Cash To New Loan
Listing Terms Cash, Conventional, Cash To Existing Loan, Cash To New Loan
Special Listing Condition Standard
Read Less Info
Want to know what your home might be worth? Contact us for a FREE valuation!

Our team is ready to help you sell your home for the highest possible price ASAP

Bought with Maggie Khoury • CENTURY 21 PEAK







