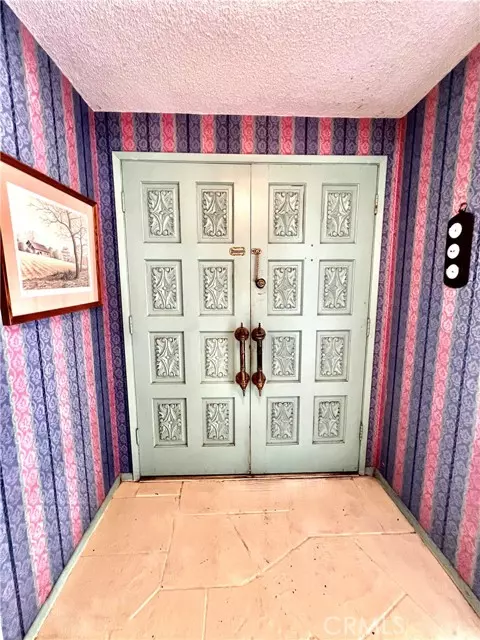$589,050
$545,000
8.1%For more information regarding the value of a property, please contact us for a free consultation.
3 Beds
2 Baths
2,149 SqFt
SOLD DATE : 12/29/2023
Key Details
Sold Price $589,050
Property Type Single Family Home
Sub Type Detached
Listing Status Sold
Purchase Type For Sale
Square Footage 2,149 sqft
Price per Sqft $274
MLS Listing ID GD23216281
Sold Date 12/29/23
Style Detached
Bedrooms 3
Full Baths 2
Construction Status Repairs Cosmetic
HOA Y/N No
Year Built 1965
Lot Size 0.270 Acres
Acres 0.27
Property Description
Located in the desirable El Rancho Verde Public Golf Community, this lovely, one-story ranch-style home, with 3 spacious bedrooms and 2 full-size bathrooms, is awaiting a visionary touch to unlock its full potential. A spacious layout consisting of a formal dining room with wainscoting, an expansive living room with a decorative fireplace, a sizeable family room/den with a rock fireplace, lovely wood beams, and extra wide sliding glass doors leading to a covered patio. The primary bedroom offers an ensuite with dual showers, a sunken shower/tub, and double sinks. The ample kitchen has double ovens, a gas stove top, and a peninsula bar adjacent to the informal dining area. The home offers solar panels(owned), solar tube skylights, two water heaters, central HVAC, and a designated laundry room with a utility sink. An expansive lot of 11,760 sq. ft. provides ample space for expansion, landscaping, ADU, RV parking, multiple cars, and whatever dreams you envision. The private backyard is fully enclosed with cinder blocks and has a 2-car attached garage. This property is priced according to the lack of upgrades and deferred maintenance. It is being sold in its current condition, providing a blank canvas for your creative vision.
Located in the desirable El Rancho Verde Public Golf Community, this lovely, one-story ranch-style home, with 3 spacious bedrooms and 2 full-size bathrooms, is awaiting a visionary touch to unlock its full potential. A spacious layout consisting of a formal dining room with wainscoting, an expansive living room with a decorative fireplace, a sizeable family room/den with a rock fireplace, lovely wood beams, and extra wide sliding glass doors leading to a covered patio. The primary bedroom offers an ensuite with dual showers, a sunken shower/tub, and double sinks. The ample kitchen has double ovens, a gas stove top, and a peninsula bar adjacent to the informal dining area. The home offers solar panels(owned), solar tube skylights, two water heaters, central HVAC, and a designated laundry room with a utility sink. An expansive lot of 11,760 sq. ft. provides ample space for expansion, landscaping, ADU, RV parking, multiple cars, and whatever dreams you envision. The private backyard is fully enclosed with cinder blocks and has a 2-car attached garage. This property is priced according to the lack of upgrades and deferred maintenance. It is being sold in its current condition, providing a blank canvas for your creative vision.
Location
State CA
County San Bernardino
Area Rialto (92377)
Zoning RS-10M
Interior
Cooling Central Forced Air
Flooring Carpet, Laminate
Fireplaces Type FP in Family Room, FP in Living Room
Equipment Dishwasher
Appliance Dishwasher
Laundry Inside
Exterior
Garage Garage
Garage Spaces 2.0
Total Parking Spaces 2
Building
Story 1
Water Public
Level or Stories 1 Story
Construction Status Repairs Cosmetic
Others
Monthly Total Fees $4
Acceptable Financing Cash, Conventional
Listing Terms Cash, Conventional
Special Listing Condition Standard
Read Less Info
Want to know what your home might be worth? Contact us for a FREE valuation!

Our team is ready to help you sell your home for the highest possible price ASAP

Bought with Marco Aguilera • Vida Real Estate








