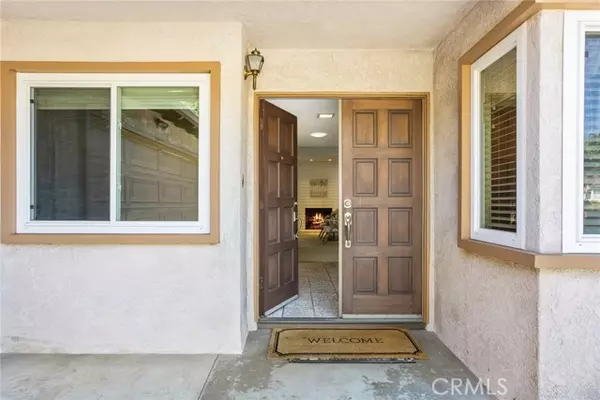$1,020,000
$978,000
4.3%For more information regarding the value of a property, please contact us for a free consultation.
3 Beds
2 Baths
1,641 SqFt
SOLD DATE : 12/29/2023
Key Details
Sold Price $1,020,000
Property Type Single Family Home
Sub Type Detached
Listing Status Sold
Purchase Type For Sale
Square Footage 1,641 sqft
Price per Sqft $621
MLS Listing ID AR23210703
Sold Date 12/29/23
Style Detached
Bedrooms 3
Full Baths 2
HOA Y/N No
Year Built 1961
Lot Size 6,384 Sqft
Acres 0.1466
Property Description
Built in 1961, this traditional ranch-style home is situated in a great Monrovia neighborhood just adjacent to Bradbury. The double door entry welcomes you in to the foyer with the original terrazzo tile flooring. The large living room features a floor-to-ceiling white brick fireplace, ceiling fan, and carpet and opens to the formal dining room that also has a fan, along with faux wood floor, a breakfast bar, and sliders to the rear patio. The kitchen has ample wood cabinetry, built-in stainless double ovens, five-burner gas cooktop with stainless hood, granite countertops, faux wood flooring, double sink, garden window, and a sunlit breakfast room. The three bedrooms include a primary suite with ceiling fan, large closet with organizers, and an attached primary 3/4 bath with wood vanity and a shower with brass framing. The other two bedrooms each have ceiling fans and share the hallway full bath with shower/tub combo, wood vanity with ceramic countertops, and vinyl flooring. Out back is an expansive covered patio with two ceiling fans and outdoor lighting, as well as a large grassy space and a planter border. Other amenities include separate laundry with trash compactor, central air & heat, attached two-car garage, newer roof, and lots of parking. Close to the Royal Oaks trail and Bradoaks Elementary. You can be home for the holidays in this great house!
Built in 1961, this traditional ranch-style home is situated in a great Monrovia neighborhood just adjacent to Bradbury. The double door entry welcomes you in to the foyer with the original terrazzo tile flooring. The large living room features a floor-to-ceiling white brick fireplace, ceiling fan, and carpet and opens to the formal dining room that also has a fan, along with faux wood floor, a breakfast bar, and sliders to the rear patio. The kitchen has ample wood cabinetry, built-in stainless double ovens, five-burner gas cooktop with stainless hood, granite countertops, faux wood flooring, double sink, garden window, and a sunlit breakfast room. The three bedrooms include a primary suite with ceiling fan, large closet with organizers, and an attached primary 3/4 bath with wood vanity and a shower with brass framing. The other two bedrooms each have ceiling fans and share the hallway full bath with shower/tub combo, wood vanity with ceramic countertops, and vinyl flooring. Out back is an expansive covered patio with two ceiling fans and outdoor lighting, as well as a large grassy space and a planter border. Other amenities include separate laundry with trash compactor, central air & heat, attached two-car garage, newer roof, and lots of parking. Close to the Royal Oaks trail and Bradoaks Elementary. You can be home for the holidays in this great house!
Location
State CA
County Los Angeles
Area Monrovia (91016)
Zoning MORL*
Interior
Interior Features Ceramic Counters, Granite Counters, Recessed Lighting
Cooling Central Forced Air
Fireplaces Type FP in Living Room
Equipment Dishwasher, Double Oven, Gas Stove
Appliance Dishwasher, Double Oven, Gas Stove
Laundry Laundry Room
Exterior
Garage Spaces 2.0
View Mountains/Hills, Neighborhood
Total Parking Spaces 2
Building
Lot Description Curbs
Story 1
Lot Size Range 4000-7499 SF
Sewer Public Sewer
Water Public
Architectural Style Ranch
Level or Stories 1 Story
Others
Monthly Total Fees $494
Acceptable Financing Cash, Cash To New Loan
Listing Terms Cash, Cash To New Loan
Special Listing Condition Standard
Read Less Info
Want to know what your home might be worth? Contact us for a FREE valuation!

Our team is ready to help you sell your home for the highest possible price ASAP

Bought with Donna Baker • Douglas Elliman of California Inc







