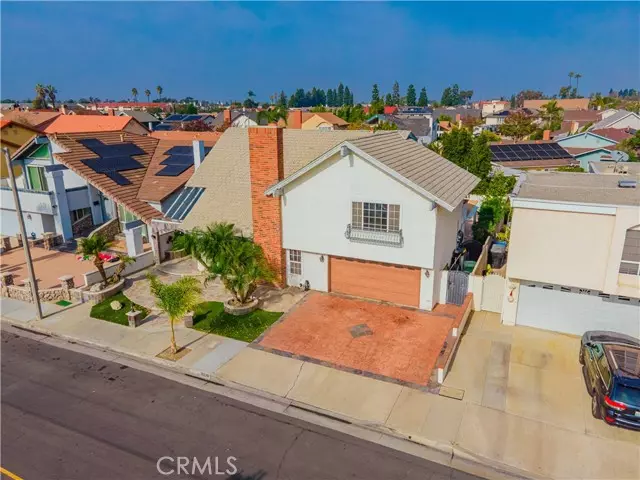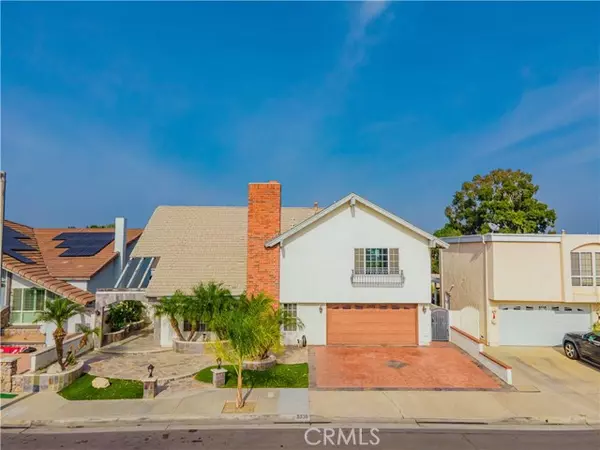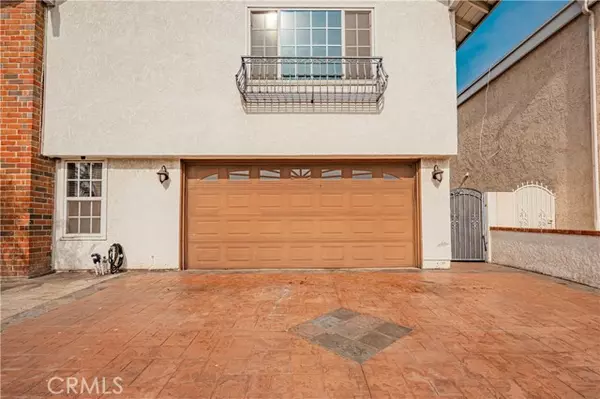$1,340,000
$1,368,000
2.0%For more information regarding the value of a property, please contact us for a free consultation.
5 Beds
3 Baths
2,614 SqFt
SOLD DATE : 12/29/2023
Key Details
Sold Price $1,340,000
Property Type Single Family Home
Sub Type Detached
Listing Status Sold
Purchase Type For Sale
Square Footage 2,614 sqft
Price per Sqft $512
MLS Listing ID OC23192315
Sold Date 12/29/23
Style Detached
Bedrooms 5
Full Baths 3
Construction Status Updated/Remodeled
HOA Y/N No
Year Built 1968
Lot Size 5,340 Sqft
Acres 0.1226
Property Description
LOCATION, LIFESTYLE & CONVENIENCE! Come preview this stunning remodeled 2 story home situated on a peaceful interior lot. The spacious, well-lit & open floor plan concept will have you dream big with a magnificent crystal chandelier hanging from the cathedral ceiling as you enter through the formal living room. There you'll be greeted by a warm fireplace & beautiful wood rail staircase leading upstairs to 5 generously sized bedrooms & 2 full bathrooms with dual vanity (separate full bathroom with glass shower enclosure located on main floor). Elegant wall-to-wall marble floors feature throughout the 1st level & upstairs central walkway, dark laminate wood floors on the 2nd level, bringing warmth & texture to your everyday living space. Master Suite showcase vaulted ceiling, access to a private deck & upgraded ensuite bathroom includes 2 mirror wardrobe closets, quartz countertop, wood cabinets & glass shower enclosure. The main hub of the home youll find a spacious casual eat-in kitchen with focus on a large dining area adjacent to the kitchen island make for a perfect all in one place to prepare food, eat, interact and entertain. Kitchen upgrades; mahogany wood cabinets, granite countertop, large windows with lovely views of the elongated swimming pool & lush green foliage. This home also offers a separate formal dining room. Other features; dual pane windows, recessed lighting, wood panel doors, hallway linen cabinets, baseboards, tankless water heater & HVAC system. The 2 car attached garage has finished tile floors & direct access into the home through a separate laundr
LOCATION, LIFESTYLE & CONVENIENCE! Come preview this stunning remodeled 2 story home situated on a peaceful interior lot. The spacious, well-lit & open floor plan concept will have you dream big with a magnificent crystal chandelier hanging from the cathedral ceiling as you enter through the formal living room. There you'll be greeted by a warm fireplace & beautiful wood rail staircase leading upstairs to 5 generously sized bedrooms & 2 full bathrooms with dual vanity (separate full bathroom with glass shower enclosure located on main floor). Elegant wall-to-wall marble floors feature throughout the 1st level & upstairs central walkway, dark laminate wood floors on the 2nd level, bringing warmth & texture to your everyday living space. Master Suite showcase vaulted ceiling, access to a private deck & upgraded ensuite bathroom includes 2 mirror wardrobe closets, quartz countertop, wood cabinets & glass shower enclosure. The main hub of the home youll find a spacious casual eat-in kitchen with focus on a large dining area adjacent to the kitchen island make for a perfect all in one place to prepare food, eat, interact and entertain. Kitchen upgrades; mahogany wood cabinets, granite countertop, large windows with lovely views of the elongated swimming pool & lush green foliage. This home also offers a separate formal dining room. Other features; dual pane windows, recessed lighting, wood panel doors, hallway linen cabinets, baseboards, tankless water heater & HVAC system. The 2 car attached garage has finished tile floors & direct access into the home through a separate laundry room. The large & private backyard design with stamped concrete hardscape, gazebo with cobalt blue-glass fireplace, tropical ceiling fan, pebble finished swimming pool/spa with waterfall features, generous orange/tangerine hybrid & lemon trees - all making the outdoor space an entertainers delight. Enjoy this neighborhoods easy walking distance to Oxford Academy, Cypress College, St. Irenaeus Church, Evergreen Park and Civic Center that offers a community library, tennis courts, community center & police station lending a sense of safety. Its really difficult to find a home with a location that combines the benefits of a peaceful suburban neighborhood with close proximity to food, entertainment, services & nationally top ranked public schools, but this home does just that. Truly a commuters dream with easy access to the 22, 91, 405, 605 FWY & Beach Blvd.
Location
State CA
County Orange
Area Oc - Cypress (90630)
Zoning R1
Interior
Interior Features Balcony, Beamed Ceilings, Living Room Balcony, Recessed Lighting
Cooling Central Forced Air
Flooring Stone
Fireplaces Type FP in Living Room
Equipment Dishwasher, Dryer, Microwave, Washer, Gas Stove, Gas Range
Appliance Dishwasher, Dryer, Microwave, Washer, Gas Stove, Gas Range
Laundry Laundry Room, Inside
Exterior
Exterior Feature Stucco, Concrete
Parking Features Direct Garage Access, Garage, Garage Door Opener
Garage Spaces 2.0
Fence Stucco Wall
Pool Below Ground, Private, Heated, Pebble, Waterfall
Utilities Available Cable Available, Electricity Available, Natural Gas Available, Phone Available, Water Available, Sewer Connected
View Neighborhood
Total Parking Spaces 4
Building
Lot Description Curbs, Sidewalks
Story 2
Lot Size Range 4000-7499 SF
Sewer Public Sewer
Water Public
Architectural Style Mediterranean/Spanish
Level or Stories 2 Story
Construction Status Updated/Remodeled
Others
Monthly Total Fees $30
Acceptable Financing Cash, Conventional, Cash To New Loan, Submit
Listing Terms Cash, Conventional, Cash To New Loan, Submit
Special Listing Condition Standard
Read Less Info
Want to know what your home might be worth? Contact us for a FREE valuation!

Our team is ready to help you sell your home for the highest possible price ASAP

Bought with Adam Hammodat • KW Spectrum Properties







