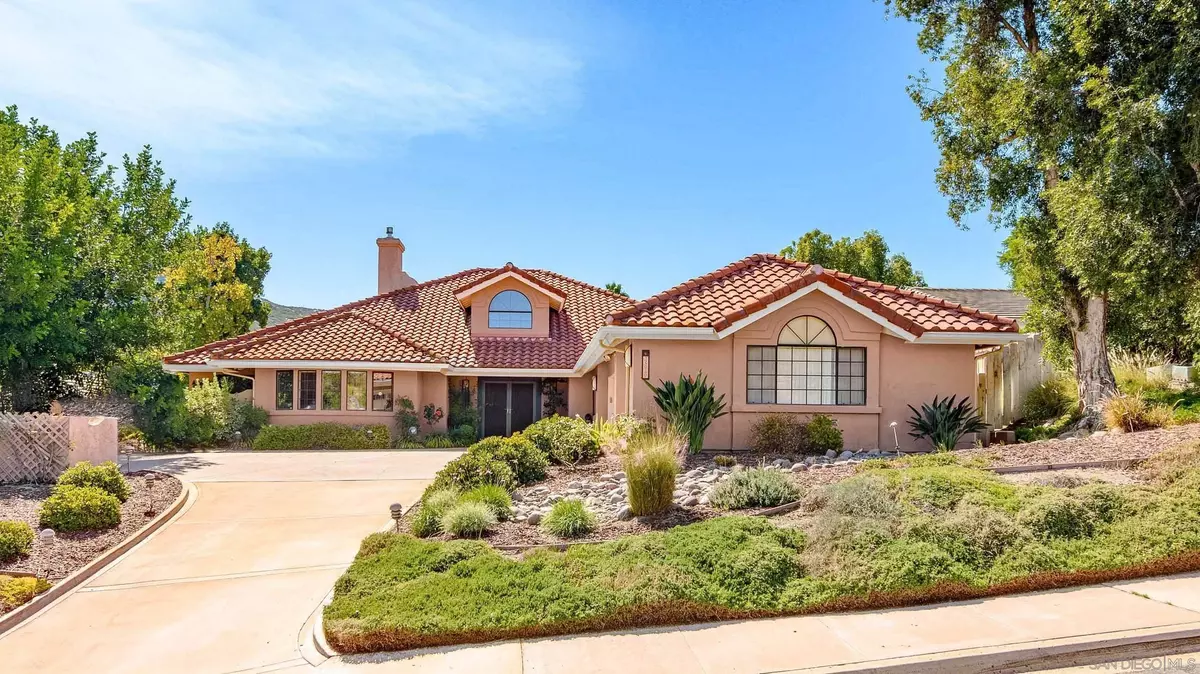$911,500
$925,000
1.5%For more information regarding the value of a property, please contact us for a free consultation.
5 Beds
3 Baths
3,277 SqFt
SOLD DATE : 12/27/2023
Key Details
Sold Price $911,500
Property Type Single Family Home
Sub Type Detached
Listing Status Sold
Purchase Type For Sale
Square Footage 3,277 sqft
Price per Sqft $278
Subdivision Sd Country Estates
MLS Listing ID 230020853
Sold Date 12/27/23
Style Detached
Bedrooms 5
Full Baths 2
Half Baths 1
HOA Fees $150/mo
HOA Y/N Yes
Year Built 1989
Lot Size 0.660 Acres
Acres 0.65
Property Description
This one-of-a-kind home is found in the San Diego Country Estates, a master planned community nestled in Ramona, where families enjoy a distinctive backcountry lifestyle with amenities including: an award-winning renovated golf course; our two Equestrian Centers; outdoor parks and pools; tennis, pickle ball courts and miles of hiking, biking, and riding trails. This beautiful, custom home has everything you need to live your best life. Enjoy panoramic views of the surrounding hills from your home, patio and pool. Entertain guests or simply relax and unwind in your own backyard oasis. With 4 bedrooms, a Flex Room and a Game Room, this home has plenty of space for your family & guests. The Flex Room can be used as an office, den or fifth bedroom. Hardwood floors add warmth and elegance to the home, and the two fireplaces are perfect for cozying up on winter nights. The primary bedroom has everything you need to relax and rejuvenate, including walk-in closets with custom built-ins and a separate tankless water heater for endless hot showers. The updated chef's kitchen features stainless steel appliances, granite counter tops and a large island, perfect for cooking and entertaining. The front of the house is North facing. Owned solar panels and a well for irrigation. Enjoy your privacy, see the stars at night and close enough to drive into town for a ballgame or flights.
Location
State CA
County San Diego
Community Sd Country Estates
Area Ramona (92065)
Rooms
Family Room 20x15
Other Rooms 11x16
Master Bedroom 13x17
Bedroom 2 11x12
Bedroom 3 11x12
Bedroom 4 9x11
Living Room 15x13
Dining Room 15x10
Kitchen 11x17
Interior
Interior Features Bathtub, Ceiling Fan, Granite Counters, Kitchen Island, Low Flow Toilet(s), Open Floor Plan, Pantry, Pull Down Stairs to Attic, Recessed Lighting, Remodeled Kitchen, Shower, Shower in Tub, Storage Space, Two Story Ceilings, Kitchen Open to Family Rm
Heating Propane
Cooling Central Forced Air, Electric, Whole House Fan
Flooring Tile, Wood
Fireplaces Number 2
Fireplaces Type FP in Family Room, Patio/Outdoors, Fire Pit, Game Room, Gas, Decorative, Outdoors, Propane
Equipment Dishwasher, Disposal, Dryer, Microwave, Pool/Spa/Equipment, Refrigerator, Solar Panels, Washer, Water Filtration, Gas Oven, Gas Stove, Grill, Range/Stove Hood, Vented Exhaust Fan, Barbecue, Gas Cooking
Appliance Dishwasher, Disposal, Dryer, Microwave, Pool/Spa/Equipment, Refrigerator, Solar Panels, Washer, Water Filtration, Gas Oven, Gas Stove, Grill, Range/Stove Hood, Vented Exhaust Fan, Barbecue, Gas Cooking
Laundry Laundry Room, Inside
Exterior
Exterior Feature Stucco, Concrete
Garage Attached, Direct Garage Access, Garage, Garage - Front Entry, Garage - Two Door, Garage Door Opener
Garage Spaces 3.0
Fence Full, Gate, Privacy, Stucco Wall, Chain Link, Wood
Pool Below Ground, Private, Heated with Propane, Heated, Fenced, Saltwater, Tile
Community Features Tennis Courts, Golf, Horse Facility, Horse Trails, Pool
Complex Features Tennis Courts, Golf, Horse Facility, Horse Trails, Pool
Utilities Available Cable Connected, Electricity Connected, Propane, Sewer Connected, Water Connected
View Mountains/Hills
Roof Type Tile/Clay,Spanish Tile
Total Parking Spaces 7
Building
Lot Description Curbs, Public Street, Sidewalks, Street Paved, Landscaped, Sprinklers In Front, Sprinklers In Rear
Story 2
Lot Size Range .5 to 1 AC
Sewer Public Sewer
Water Meter on Property, Well on Property, Well/Irrigation Only, Public
Architectural Style Mediterranean/Spanish
Level or Stories 2 Story
Schools
Elementary Schools Ramona Unified School District
Middle Schools Ramona Unified School District
High Schools Ramona Unified School District
Others
Senior Community Other
Ownership Fee Simple
Monthly Total Fees $150
Acceptable Financing Cash, Conventional, FHA
Listing Terms Cash, Conventional, FHA
Pets Description Yes
Read Less Info
Want to know what your home might be worth? Contact us for a FREE valuation!

Our team is ready to help you sell your home for the highest possible price ASAP

Bought with Steven P McLauchlin • Berkshire Hathaway HomeServices California Properties








