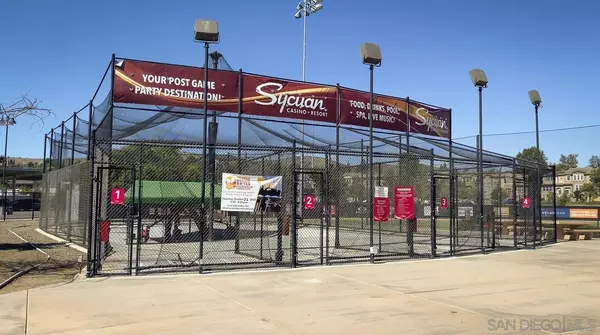$864,000
$878,787
1.7%For more information regarding the value of a property, please contact us for a free consultation.
3 Beds
3 Baths
1,818 SqFt
SOLD DATE : 12/14/2023
Key Details
Sold Price $864,000
Property Type Single Family Home
Sub Type Detached
Listing Status Sold
Purchase Type For Sale
Square Footage 1,818 sqft
Price per Sqft $475
MLS Listing ID 230020705
Sold Date 12/14/23
Style Detached
Bedrooms 3
Full Baths 2
Half Baths 1
Construction Status Termite Clearance
HOA Fees $156/mo
HOA Y/N Yes
Year Built 2008
Property Description
The real Riverwalk community, GREAT HOME AND LOCATION 1. Built-in entertainment center in the (living room) 2. Built-in office, desk and drawers (upstairs) 3. 3 walk-in closets, two of which have upgraded built-in closet organizers 4. Rain Gutters added. 5. Built-in cabinets and work area in the garage. 6. An upgraded smoke/fire detector with water suppression system. 7. Five beautiful high-quality and quiet ceiling fans 8. Digital climate control system 9. Existing soft-water system, monthly fee. Helps with mineral build-up in pipes, less soap needed for showers and laundry, less dishwasher spotting. I recommend keeping it. 10. All stainless-steel appliances are included as well as LG washer and dryer. 11. 9’ ceilings 12. Landscaping: minimal water needed, auto drip, artificial turf. 13. Low HOA $156 month. You have a pool, clubhouse, children’s play area, green space. 14. 20-Acre Town Center Community Park is within a few minutes’ walk. Includes YMCA and Santee Aquatics Center, Sportsplex USA, multiple baseball and soccer fields, great trails and friendly atmosphere. 15. Two National grocery stores within a 5-minute drive. 16. Home Depot, Santee Trolley Square (Phil’s BBQ, Oggi’s, lots of shopping), Costco all within a 6-minute drive.
Location
State CA
County San Diego
Area Santee (92071)
Building/Complex Name Riverwalk
Rooms
Family Room 13x17
Other Rooms 13x9
Master Bedroom 16x13
Bedroom 2 10x14
Bedroom 3 11x13
Living Room 0x0
Dining Room 11x12
Kitchen 11x12
Interior
Interior Features Bathtub, Built-Ins, Ceiling Fan, Granite Counters, High Ceilings (9 Feet+), Low Flow Shower, Low Flow Toilet(s), Partially Furnished, Shower, Shower in Tub, Storage Space, Kitchen Open to Family Rm
Heating Natural Gas
Cooling Central Forced Air
Flooring Carpet, Ceramic Tile
Equipment Dishwasher, Disposal, Dryer, Fire Sprinklers, Garage Door Opener, Microwave, Range/Oven, Refrigerator, Washer, Water Filtration, Water Softener, Energy Star Appliances, Free Standing Range, Gas & Electric Range, Gas Oven, Gas Stove, Ice Maker, Range/Stove Hood, Water Line to Refr, Gas Range, Counter Top, Gas Cooking
Appliance Dishwasher, Disposal, Dryer, Fire Sprinklers, Garage Door Opener, Microwave, Range/Oven, Refrigerator, Washer, Water Filtration, Water Softener, Energy Star Appliances, Free Standing Range, Gas & Electric Range, Gas Oven, Gas Stove, Ice Maker, Range/Stove Hood, Water Line to Refr, Gas Range, Counter Top, Gas Cooking
Laundry Laundry Room, On Upper Level
Exterior
Exterior Feature Stucco
Garage Attached, Garage - Front Entry, Garage - Rear Entry, Garage - Side Entry, Garage Door Opener
Garage Spaces 2.0
Fence Gate, Blockwall
Pool Below Ground, Community/Common, Association, Heated, Fenced, Filtered
Community Features BBQ, Clubhouse/Rec Room, Playground, Pool, Other/Remarks
Complex Features BBQ, Clubhouse/Rec Room, Playground, Pool, Other/Remarks
Utilities Available Cable Available, Cable Connected, Electricity Available, Electricity Connected, Natural Gas Available, Natural Gas Connected, Phone Available, Sewer Available, Water Available, Sewer Connected, Water Connected
View Neighborhood
Roof Type Tile/Clay
Total Parking Spaces 4
Building
Lot Description Street Paved, Landscaped, Sprinklers In Front, Sprinklers In Rear
Story 2
Lot Size Range 1-3999 SF
Sewer Sewer Connected, Public Sewer
Water Meter on Property
Architectural Style Contemporary
Level or Stories 2 Story
Construction Status Termite Clearance
Others
Ownership Fee Simple
Monthly Total Fees $156
Acceptable Financing Submit
Listing Terms Submit
Special Listing Condition Call Agent, Standard
Pets Description Yes
Read Less Info
Want to know what your home might be worth? Contact us for a FREE valuation!

Our team is ready to help you sell your home for the highest possible price ASAP

Bought with Jordan Lyn Miranda • Checkal RED, Inc.








