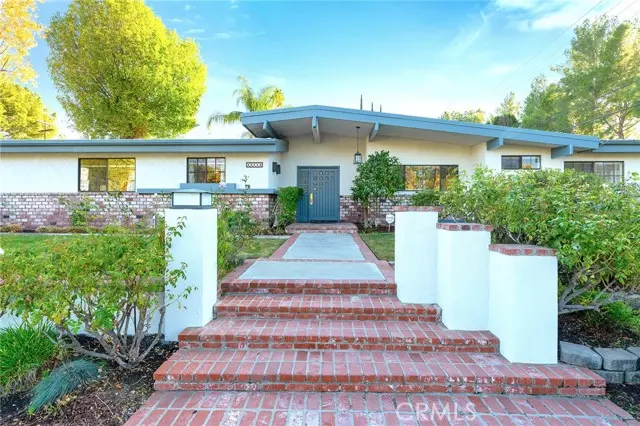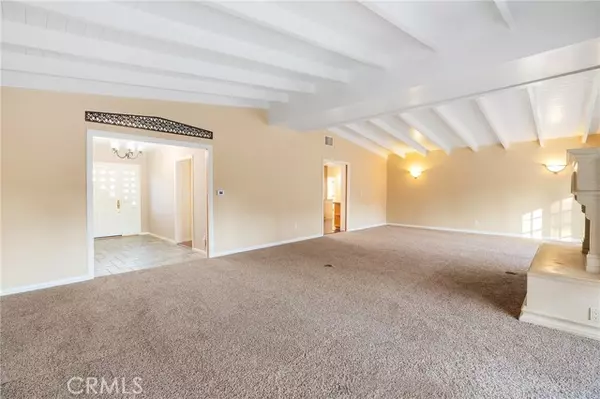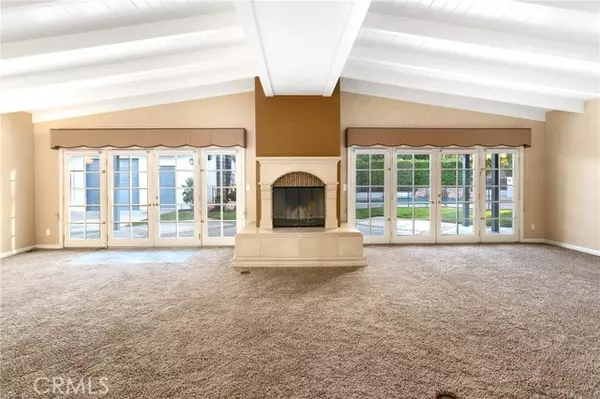$1,395,000
$1,425,000
2.1%For more information regarding the value of a property, please contact us for a free consultation.
4 Beds
3 Baths
2,770 SqFt
SOLD DATE : 12/28/2023
Key Details
Sold Price $1,395,000
Property Type Single Family Home
Sub Type Detached
Listing Status Sold
Purchase Type For Sale
Square Footage 2,770 sqft
Price per Sqft $503
MLS Listing ID SR23212387
Sold Date 12/28/23
Style Detached
Bedrooms 4
Full Baths 3
Construction Status Turnkey
HOA Y/N No
Year Built 1961
Lot Size 0.264 Acres
Acres 0.2642
Property Description
Sprawling Mid-Century Charles Du Bois approx. 2,800 square foot single story pool home located on a large corner lot! This meticulously cared for and upgraded home is set back from the street with nicely landscaped front yard with grass lawns. Step inside to find a formal entry foyer which leads to the expansive great room with custom glass pocket doors, vaulted wood beamed ceiling, rebuilt stone fireplace, and two sets of French doors that open to the backyard. The massive expanded kitchen is a chefs dream boasting large center island with separate prep sink, stainless appliances including Viking range with double ovens and 6-burner stove + griddle, Viking wine fridge, unbelievable amount of built-in cabinetry and pantry space including separate buffet/serving counter, and breakfast nook. The kitchen opens to a separate space with vaulted ceiling which can be den/formal dining/bonus room, full bathroom, laundry room with sink, and separate exterior access making it also ideal for 5th bedroom/ADU potential. A hallway with abundant custom built-in linen cabinetry and storage leads to a private wing of four bedrooms including the primary suite featuring vaulted ceiling, French doors that lead out to the yard, two closets, and private upgraded en-suite bathroom with dual sinks, separate makeup vanity, spa tub with jets, and separate walk-in shower. The three secondary bedrooms all have vaulted ceilings and closets with built-ins and two share direct access to an upgraded bath with walk-in shower. The entertainers backyard features newly plastered swimming pool & elevated spa,
Sprawling Mid-Century Charles Du Bois approx. 2,800 square foot single story pool home located on a large corner lot! This meticulously cared for and upgraded home is set back from the street with nicely landscaped front yard with grass lawns. Step inside to find a formal entry foyer which leads to the expansive great room with custom glass pocket doors, vaulted wood beamed ceiling, rebuilt stone fireplace, and two sets of French doors that open to the backyard. The massive expanded kitchen is a chefs dream boasting large center island with separate prep sink, stainless appliances including Viking range with double ovens and 6-burner stove + griddle, Viking wine fridge, unbelievable amount of built-in cabinetry and pantry space including separate buffet/serving counter, and breakfast nook. The kitchen opens to a separate space with vaulted ceiling which can be den/formal dining/bonus room, full bathroom, laundry room with sink, and separate exterior access making it also ideal for 5th bedroom/ADU potential. A hallway with abundant custom built-in linen cabinetry and storage leads to a private wing of four bedrooms including the primary suite featuring vaulted ceiling, French doors that lead out to the yard, two closets, and private upgraded en-suite bathroom with dual sinks, separate makeup vanity, spa tub with jets, and separate walk-in shower. The three secondary bedrooms all have vaulted ceilings and closets with built-ins and two share direct access to an upgraded bath with walk-in shower. The entertainers backyard features newly plastered swimming pool & elevated spa, large cascading rock waterfall with walkover bridge, large vaulted covered patio, and grass lawns with mature palm trees. There is also a detached garage with storage and pull-through second garage door ideal for RV/boat/extra parking. Many upgrades per seller including newer sewer liner, newer water heater, newer gas line for pool, newer pool heater, and new carpet and paint throughout. Zoned for award-winning El Camino & Hale charter schools and adjacent to Warner Center, dining/shopping at Westfield Mall/Village & The Commons.
Location
State CA
County Los Angeles
Area Woodland Hills (91367)
Zoning LARE11
Interior
Interior Features Beamed Ceilings, Pantry, Recessed Lighting
Cooling Central Forced Air
Fireplaces Type FP in Family Room
Equipment Dishwasher, 6 Burner Stove, Double Oven, Gas Stove, Water Line to Refr
Appliance Dishwasher, 6 Burner Stove, Double Oven, Gas Stove, Water Line to Refr
Laundry Laundry Room, Inside
Exterior
Garage Garage
Garage Spaces 2.0
Pool Below Ground, Private, Heated, Waterfall
Total Parking Spaces 4
Building
Lot Description Corner Lot, Landscaped
Story 1
Sewer Public Sewer
Water Public
Level or Stories 1 Story
Construction Status Turnkey
Others
Acceptable Financing Cash, Conventional, Cash To New Loan
Listing Terms Cash, Conventional, Cash To New Loan
Special Listing Condition Standard
Read Less Info
Want to know what your home might be worth? Contact us for a FREE valuation!

Our team is ready to help you sell your home for the highest possible price ASAP

Bought with NON LISTED AGENT • NON LISTED OFFICE








