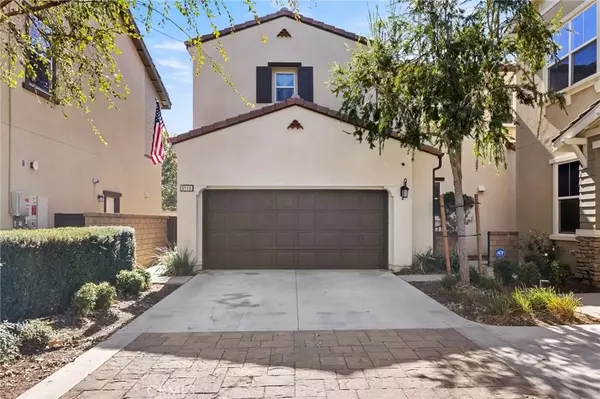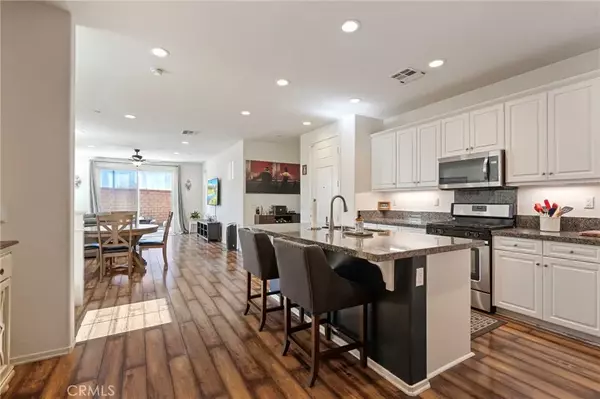$775,000
$785,000
1.3%For more information regarding the value of a property, please contact us for a free consultation.
4 Beds
3 Baths
2,275 SqFt
SOLD DATE : 12/27/2023
Key Details
Sold Price $775,000
Property Type Single Family Home
Sub Type Detached
Listing Status Sold
Purchase Type For Sale
Square Footage 2,275 sqft
Price per Sqft $340
MLS Listing ID IG23204803
Sold Date 12/27/23
Bedrooms 4
Full Baths 3
HOA Fees $165/mo
Year Built 2016
Property Sub-Type Detached
Property Description
PRICE IMPROVEMENT!! Look no further! Welcome to 3110 E. Artessa Way in the highly sought after Ontario Ranch's New Haven Community! This beauty offers 4 spacious bedrooms, 3 full bathrooms in which one bedroom and full bath on the main floor. Upon entering you will find a very spacious and open floor plan with a bright and airy living space that's highlighted with high celings and recessed lighting. The kitchen is a must see! It offers tons of cabinet space with a walk in pantry, upgraded finishes, granite counter tops and a very large island perfect for preparing meals or entertaining. From the kitchen/dining area you will exit to the back yard that is one of the largest in the community! There's a two-car garage that offers plenty of storage space; the cabinets and hanging shelves are included!! The second-floor features 3 spacious bedrooms and a laundry room. Yes that's right... the laundry room is conveniently located on the second floor!! The primary bedroom is fully equipped with an ensuite bathroom, walk in closet and high ceilings that you will have to see to appreciate. Let's not forget this home is equipped with a tankless water heater, smart dimmable light switches, a Puragain Whole-House Saltwater System, and luxury vinyl flooring throughout. The association offers access to 5 swimming pools, outdoor cooking areas, dog parks, zip lines, trails, club house and so much more! This home is zoned in the highly sought after Mountain View Unified School District, dining, shopping and major freeways. Please schedule your showing time today!!
Location
State CA
County San Bernardino
Direction EXIT CANTU GALLEANO. RT ON ONTARIO RANCH. RT ON NEW HAVEN, RT ON ALEXANDER, LFT ON ARTESSA
Interior
Heating Forced Air Unit
Cooling Central Forced Air
Flooring Linoleum/Vinyl
Fireplace No
Appliance Dishwasher, Disposal, Microwave, Refrigerator, Gas Oven, Gas Stove, Gas Range, Water Purifier
Laundry Washer Hookup
Exterior
Parking Features Direct Garage Access, Garage
Garage Spaces 2.0
Pool Association
Amenities Available Outdoor Cooking Area, Picnic Area, Playground, Barbecue, Fire Pit, Pool
View Y/N Yes
Water Access Desc Public
View Mountains/Hills, Neighborhood
Building
Story 2
Sewer Public Sewer
Water Public
Level or Stories 2
Others
HOA Name Broofield
Special Listing Condition Standard
Read Less Info
Want to know what your home might be worth? Contact us for a FREE valuation!

Our team is ready to help you sell your home for the highest possible price ASAP

Bought with QIANHUI GUO HARVEST REALTY DEVELOPMENT







