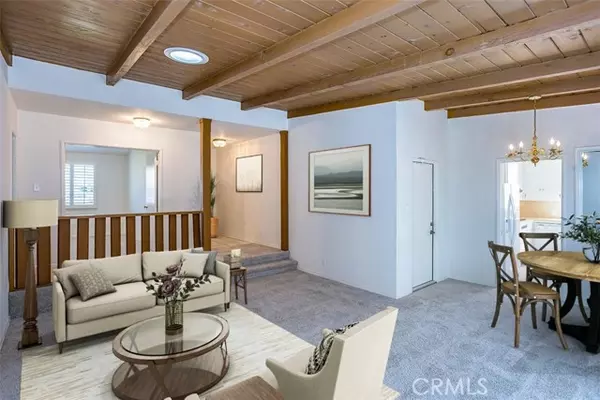$890,000
$895,000
0.6%For more information regarding the value of a property, please contact us for a free consultation.
4 Beds
3 Baths
1,965 SqFt
SOLD DATE : 12/27/2023
Key Details
Sold Price $890,000
Property Type Single Family Home
Sub Type Detached
Listing Status Sold
Purchase Type For Sale
Square Footage 1,965 sqft
Price per Sqft $452
MLS Listing ID PW23204398
Sold Date 12/27/23
Style Detached
Bedrooms 4
Full Baths 3
HOA Y/N No
Year Built 1955
Lot Size 5,891 Sqft
Acres 0.1352
Property Description
Discover a unique SINGLE STORY 1965 square foot, 4-bedroom, 2 1/2 bath spacious home designed perfectly for entertaining or simply unwinding with ample room to relax and spread out. As you approach, you'll immediately appreciate the inviting curb appeal, featuring a charming bricked inlayed driveway and porch, meticulously manicured landscaping, and a freshly painted exterior. Upon entering, you'll be welcomed by the stunning wood beamed ceilings in the step-down living room that seamlessly transitions into the dining and kitchen area. Natural light floods the space through French doors, offering a picturesque view of the serene backyard. Outside, a lattice-covered tiled patio adorned with caf lights provides both a vibrant party atmosphere and a tranquil space to enjoy the beautifully landscaped, private backyard. The full bath and kitchen maintain their original retro charm, complemented by fresh paint, new flooring and updated appliances. For added convenience, there's an indoor laundry area, direct garage access, and central-air for modern living ease. Descending from the living room, you'll discover a HUGE FAMILY ROOM featuring a striking fireplace, cathedral wood beamed ceilings, a skylight, and additional access to the patio area. Continue to the spacious primary bedroom with its wood beamed ceilings and an en-suite primary bath. This home boasts two distinct living areas, with the primary bedroom and bath thoughtfully separated from the other three bedrooms and baths. This flexible layout could be perfect for in-law quarters or guests. Updates include new flooring,
Discover a unique SINGLE STORY 1965 square foot, 4-bedroom, 2 1/2 bath spacious home designed perfectly for entertaining or simply unwinding with ample room to relax and spread out. As you approach, you'll immediately appreciate the inviting curb appeal, featuring a charming bricked inlayed driveway and porch, meticulously manicured landscaping, and a freshly painted exterior. Upon entering, you'll be welcomed by the stunning wood beamed ceilings in the step-down living room that seamlessly transitions into the dining and kitchen area. Natural light floods the space through French doors, offering a picturesque view of the serene backyard. Outside, a lattice-covered tiled patio adorned with caf lights provides both a vibrant party atmosphere and a tranquil space to enjoy the beautifully landscaped, private backyard. The full bath and kitchen maintain their original retro charm, complemented by fresh paint, new flooring and updated appliances. For added convenience, there's an indoor laundry area, direct garage access, and central-air for modern living ease. Descending from the living room, you'll discover a HUGE FAMILY ROOM featuring a striking fireplace, cathedral wood beamed ceilings, a skylight, and additional access to the patio area. Continue to the spacious primary bedroom with its wood beamed ceilings and an en-suite primary bath. This home boasts two distinct living areas, with the primary bedroom and bath thoughtfully separated from the other three bedrooms and baths. This flexible layout could be perfect for in-law quarters or guests. Updates include new flooring, epoxied garage floor, fresh interior and exterior paint, a new roof, water heater, oven and range hood. This property showcases meticulous attention to detail throughout and is move-in ready, offering you the opportunity to make it your own. Don't miss out on this exceptional property. Some pics are virtually staged.
Location
State CA
County Los Angeles
Area La Mirada (90638)
Zoning LMR1*
Interior
Interior Features Beamed Ceilings, Ceramic Counters
Cooling Central Forced Air, Wall/Window
Fireplaces Type FP in Family Room
Equipment Refrigerator, Gas Oven, Gas Stove
Appliance Refrigerator, Gas Oven, Gas Stove
Laundry Laundry Room
Exterior
Exterior Feature Stucco
Parking Features Garage
Garage Spaces 2.0
Utilities Available Electricity Connected, Natural Gas Connected, Water Connected
Total Parking Spaces 2
Building
Lot Description Curbs, Sidewalks, Landscaped, Sprinklers In Front, Sprinklers In Rear
Story 1
Lot Size Range 4000-7499 SF
Sewer Public Sewer
Water Private
Level or Stories 1 Story
Others
Monthly Total Fees $52
Acceptable Financing Cash, Conventional, Cash To New Loan
Listing Terms Cash, Conventional, Cash To New Loan
Special Listing Condition Standard
Read Less Info
Want to know what your home might be worth? Contact us for a FREE valuation!

Our team is ready to help you sell your home for the highest possible price ASAP

Bought with Atef Naeem • Re/Max Olympic







