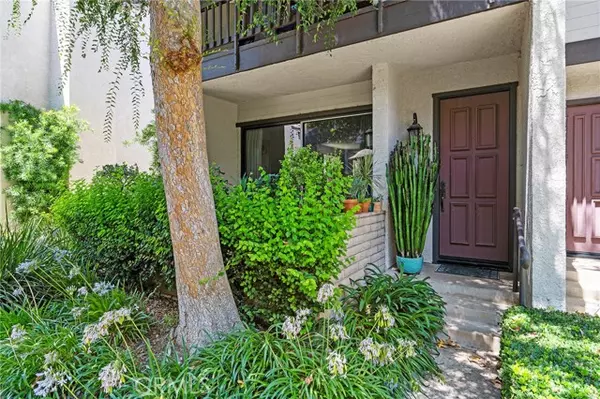$700,000
$699,999
For more information regarding the value of a property, please contact us for a free consultation.
3 Beds
3 Baths
1,596 SqFt
SOLD DATE : 12/26/2023
Key Details
Sold Price $700,000
Property Type Townhouse
Sub Type Townhome
Listing Status Sold
Purchase Type For Sale
Square Footage 1,596 sqft
Price per Sqft $438
MLS Listing ID SR23198800
Sold Date 12/26/23
Style Townhome
Bedrooms 3
Full Baths 3
HOA Fees $680/mo
HOA Y/N Yes
Year Built 1977
Lot Size 4.363 Acres
Acres 4.3626
Property Description
Charming end unit nestled within the coveted Warner Village enclave, offering the convenience of an attached direct access garage, indoor laundry amenities, and a versatile bonus space ideal for an office/gym setup. Enjoy the advantage of a superb location, in close proximity to acclaimed schools, shopping hubs, dining establishments, lush parks, and major roadways for seamless commuting. Step into a roomy expanse that seamlessly blends a comfortable living and dining domain, highlighted by lofty vaulted ceilings that bestow an air of openness. A cozy fireplace, inviting balcony, and a convenient wet-bar, complemented by a discreet half-bath for added ease. In the kitchen, you are equipped with a built-in oven, microwave, and ample cabinetry and counter space. Upstairs, discover three generously-sized bedrooms, each boasting vaulted ceilings and spacious closets, with a shared full bath serving two bedrooms. The primary suite offers generous wall-to-wall closets, a spacious en-suite bath, an extra walk-in closet, and large windows that invite abundant natural light. This unit also boasts a versatile bonus room adjacent to the garage, serving as a laundry area and more. Outside, the well-maintained grounds present a beautifully landscaped environment. The complex amenities include a pool, spa, and tennis courts. Welcome!!
Charming end unit nestled within the coveted Warner Village enclave, offering the convenience of an attached direct access garage, indoor laundry amenities, and a versatile bonus space ideal for an office/gym setup. Enjoy the advantage of a superb location, in close proximity to acclaimed schools, shopping hubs, dining establishments, lush parks, and major roadways for seamless commuting. Step into a roomy expanse that seamlessly blends a comfortable living and dining domain, highlighted by lofty vaulted ceilings that bestow an air of openness. A cozy fireplace, inviting balcony, and a convenient wet-bar, complemented by a discreet half-bath for added ease. In the kitchen, you are equipped with a built-in oven, microwave, and ample cabinetry and counter space. Upstairs, discover three generously-sized bedrooms, each boasting vaulted ceilings and spacious closets, with a shared full bath serving two bedrooms. The primary suite offers generous wall-to-wall closets, a spacious en-suite bath, an extra walk-in closet, and large windows that invite abundant natural light. This unit also boasts a versatile bonus room adjacent to the garage, serving as a laundry area and more. Outside, the well-maintained grounds present a beautifully landscaped environment. The complex amenities include a pool, spa, and tennis courts. Welcome!!
Location
State CA
County Los Angeles
Area Woodland Hills (91367)
Zoning LAWC
Interior
Interior Features Wet Bar
Cooling Central Forced Air
Flooring Carpet, Wood
Fireplaces Type FP in Family Room
Equipment Microwave, Gas Oven, Gas Range
Appliance Microwave, Gas Oven, Gas Range
Laundry Garage, Inside
Exterior
Garage Assigned, Garage - Two Door
Garage Spaces 2.0
Pool Association
Utilities Available None
Total Parking Spaces 2
Building
Lot Description Landscaped
Story 3
Sewer Public Sewer
Water Public
Level or Stories 3 Story
Others
Monthly Total Fees $700
Acceptable Financing Cash, Conventional, Cash To Existing Loan
Listing Terms Cash, Conventional, Cash To Existing Loan
Special Listing Condition Standard
Read Less Info
Want to know what your home might be worth? Contact us for a FREE valuation!

Our team is ready to help you sell your home for the highest possible price ASAP

Bought with Shohreh Abdi • Royal Rep Realty, Inc.








