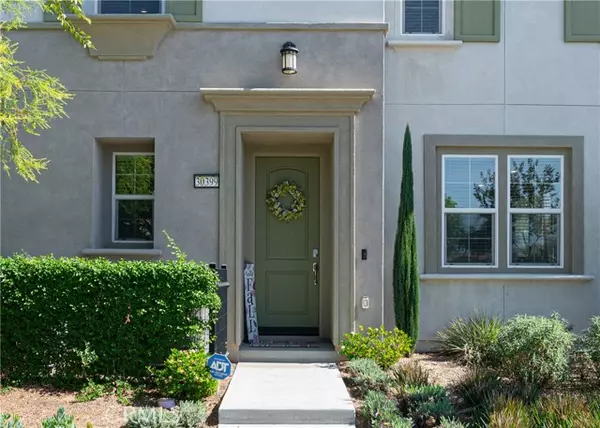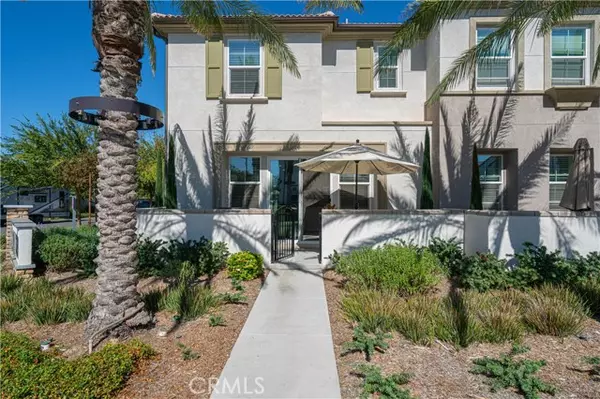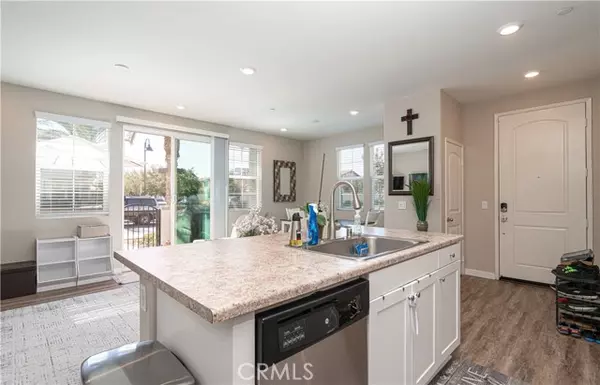$505,000
$525,000
3.8%For more information regarding the value of a property, please contact us for a free consultation.
3 Beds
3 Baths
1,632 SqFt
SOLD DATE : 12/22/2023
Key Details
Sold Price $505,000
Property Type Condo
Listing Status Sold
Purchase Type For Sale
Square Footage 1,632 sqft
Price per Sqft $309
MLS Listing ID PW23199556
Sold Date 12/22/23
Style All Other Attached
Bedrooms 3
Full Baths 2
Half Baths 1
Construction Status Turnkey
HOA Fees $183/mo
HOA Y/N Yes
Year Built 2020
Property Description
Come see the largest condo built in the Lennar planned "The Townes" Community. This Residence 3, corner end unit was constructed in 2020 and no expense was spared while doing builder upgrades. This unit is the most sought-after model with 1,632 sqft of living space, 3 beds and 2.5 baths because it only shares one wall and has two front entrances. The first floor offers upgraded vinyl plank flooring, an open kitchen with upgraded cabinets plus countertop seating to entertain guests while cooking. It features a dining room nook with upgraded ceiling lighting with plenty of natural lighting from the extra windows. The expansive living room has upgraded lighting, window treatments and connects seamlessly to your secured private entrance patio for California outdoor living. The 1st floor also has a half bath for guests and direct access to an oversized 2-car epoxy floor garage. Off the kitchen is your vinyl plank floored staircase leading up to a centrally located loft for additional family space. The 2nd floor has an owners suite on one side of the loft with a luxurious bathroom with separate shower and tub, lavatory and a huge L shaped walk-in closet. On the other side of the loft are 2 additional Bedrooms, a 3rd Bathroom complete with tub shower combo and a separate laundry room. This is an energy efficient home with a tankless water heater, whole house fan, central ac heat and leased solar. Residents enjoy a low HOA fee that comes with many amenities such as multiple playgrounds, large parks, upscale rec center, pool, spa, community cooking space, and hiking trails. You
Come see the largest condo built in the Lennar planned "The Townes" Community. This Residence 3, corner end unit was constructed in 2020 and no expense was spared while doing builder upgrades. This unit is the most sought-after model with 1,632 sqft of living space, 3 beds and 2.5 baths because it only shares one wall and has two front entrances. The first floor offers upgraded vinyl plank flooring, an open kitchen with upgraded cabinets plus countertop seating to entertain guests while cooking. It features a dining room nook with upgraded ceiling lighting with plenty of natural lighting from the extra windows. The expansive living room has upgraded lighting, window treatments and connects seamlessly to your secured private entrance patio for California outdoor living. The 1st floor also has a half bath for guests and direct access to an oversized 2-car epoxy floor garage. Off the kitchen is your vinyl plank floored staircase leading up to a centrally located loft for additional family space. The 2nd floor has an owners suite on one side of the loft with a luxurious bathroom with separate shower and tub, lavatory and a huge L shaped walk-in closet. On the other side of the loft are 2 additional Bedrooms, a 3rd Bathroom complete with tub shower combo and a separate laundry room. This is an energy efficient home with a tankless water heater, whole house fan, central ac heat and leased solar. Residents enjoy a low HOA fee that comes with many amenities such as multiple playgrounds, large parks, upscale rec center, pool, spa, community cooking space, and hiking trails. You are within walking plus driving distance to major shopping, dining, freeways, top rated private school plus the new City Hall location. Come and see this spacious, low maintenance, centrally located home, on a quiet corner with plenty of parking out front, before it is sold.
Location
State CA
County Riverside
Area Riv Cty-Menifee (92584)
Interior
Interior Features Formica Counters, Pantry, Recessed Lighting
Cooling Central Forced Air, Energy Star, Whole House Fan
Flooring Carpet, Laminate, Linoleum/Vinyl
Equipment Dishwasher, Disposal, Microwave, Solar Panels, Gas Oven, Gas Range
Appliance Dishwasher, Disposal, Microwave, Solar Panels, Gas Oven, Gas Range
Laundry Laundry Room, Inside
Exterior
Garage Garage, Garage Door Opener
Garage Spaces 2.0
Pool Association
Utilities Available Cable Connected, Electricity Connected, Natural Gas Connected, Phone Available, Sewer Connected, Water Connected
View Neighborhood
Total Parking Spaces 2
Building
Lot Description Sidewalks
Story 2
Sewer Public Sewer
Water Public
Level or Stories 2 Story
Construction Status Turnkey
Others
Monthly Total Fees $394
Acceptable Financing Cash, Conventional, FHA, VA
Listing Terms Cash, Conventional, FHA, VA
Special Listing Condition Standard
Read Less Info
Want to know what your home might be worth? Contact us for a FREE valuation!

Our team is ready to help you sell your home for the highest possible price ASAP

Bought with Vanessa Meyou • Real Broker








