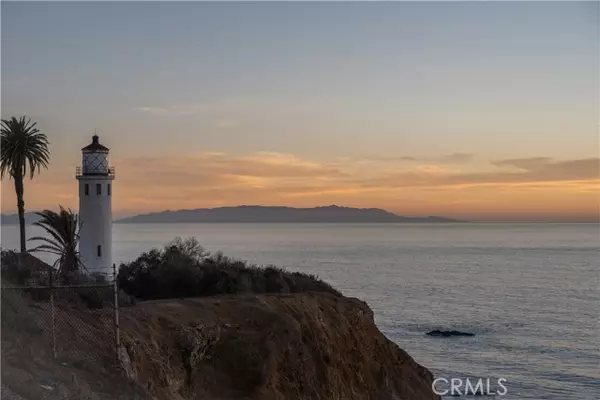$2,795,000
$2,750,000
1.6%For more information regarding the value of a property, please contact us for a free consultation.
4 Beds
3 Baths
2,980 SqFt
SOLD DATE : 12/20/2023
Key Details
Sold Price $2,795,000
Property Type Single Family Home
Sub Type Detached
Listing Status Sold
Purchase Type For Sale
Square Footage 2,980 sqft
Price per Sqft $937
MLS Listing ID SB23157346
Sold Date 12/20/23
Style Detached
Bedrooms 4
Full Baths 3
Construction Status Turnkey
HOA Y/N No
Year Built 1968
Lot Size 9,175 Sqft
Acres 0.2106
Property Description
With stunning ocean and Catalina views, this peaceful home located on a quiet and desirable street, exudes warmth and casual elegance. Every detail of this designer 1-level home is well thought-out from the moment you step into the gracious entry, grab a cappuccino in the gourmet kitchen, dine with friends in the formal dining room, or simply sit outside on the romantic patio and enjoy the amazing Southern California sunsets. Feel welcomed by the spacious living room with soaring ceilings, recessed lighting, lush oak plank flooring, and crackling dual fireplace facing both the living room and the kitchen. Enjoy cooking in the completely remodeled kitchen with custom soft-close cabinetry, gleaming Carrera marble counters and top of the line appliances. This family-friendly, open floor plan also offers a den or playroom for the kids adjacent to the kitchen, dining and living areas. A separate laundry room adds to the functional features of this home. The primary suite includes ocean views, walk-in closet, and an oversized bathroom with a soaking tub, spacious shower and two sinks. The remaining three bedrooms are flooded with light and warmth. The three-car drywalled garage with epoxy flooring and storage has power to receive an electric charger. AC, LED lighting, new water heater, and water filtration system are added features that make this home uniquely special and ready to move in before the holidays and make it your dream home. Award-winning schools, hiking trails, Terranea Resort, Golden Cove shops and dining, Portuguese Bend Club, are all added amenities to this remark
With stunning ocean and Catalina views, this peaceful home located on a quiet and desirable street, exudes warmth and casual elegance. Every detail of this designer 1-level home is well thought-out from the moment you step into the gracious entry, grab a cappuccino in the gourmet kitchen, dine with friends in the formal dining room, or simply sit outside on the romantic patio and enjoy the amazing Southern California sunsets. Feel welcomed by the spacious living room with soaring ceilings, recessed lighting, lush oak plank flooring, and crackling dual fireplace facing both the living room and the kitchen. Enjoy cooking in the completely remodeled kitchen with custom soft-close cabinetry, gleaming Carrera marble counters and top of the line appliances. This family-friendly, open floor plan also offers a den or playroom for the kids adjacent to the kitchen, dining and living areas. A separate laundry room adds to the functional features of this home. The primary suite includes ocean views, walk-in closet, and an oversized bathroom with a soaking tub, spacious shower and two sinks. The remaining three bedrooms are flooded with light and warmth. The three-car drywalled garage with epoxy flooring and storage has power to receive an electric charger. AC, LED lighting, new water heater, and water filtration system are added features that make this home uniquely special and ready to move in before the holidays and make it your dream home. Award-winning schools, hiking trails, Terranea Resort, Golden Cove shops and dining, Portuguese Bend Club, are all added amenities to this remarkably extraordinary slice of heaven.
Location
State CA
County Los Angeles
Area Rancho Palos Verdes (90275)
Zoning RPRA1A*
Interior
Interior Features Stone Counters
Cooling Central Forced Air
Fireplaces Type FP in Living Room, Kitchen, Two Way
Equipment Disposal, Refrigerator, Electric Oven, Gas Stove
Appliance Disposal, Refrigerator, Electric Oven, Gas Stove
Laundry Laundry Room
Exterior
Garage Garage - Three Door
Garage Spaces 3.0
View Ocean
Roof Type Tile/Clay
Total Parking Spaces 3
Building
Lot Description Sidewalks, Landscaped, Sprinklers In Front, Sprinklers In Rear
Story 1
Lot Size Range 7500-10889 SF
Sewer Public Sewer
Water Public
Architectural Style Contemporary
Level or Stories 1 Story
Construction Status Turnkey
Others
Monthly Total Fees $99
Acceptable Financing Conventional
Listing Terms Conventional
Special Listing Condition Standard
Read Less Info
Want to know what your home might be worth? Contact us for a FREE valuation!

Our team is ready to help you sell your home for the highest possible price ASAP

Bought with Penny Wales • Compass








