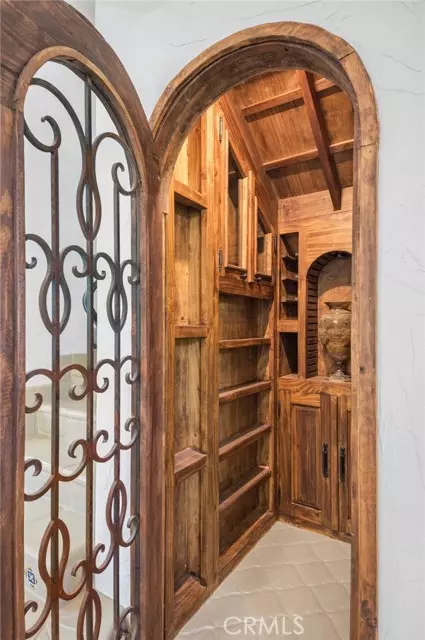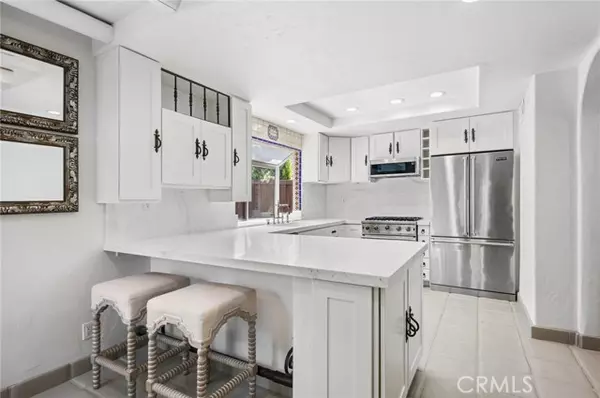$1,200,000
$1,250,000
4.0%For more information regarding the value of a property, please contact us for a free consultation.
3 Beds
3 Baths
1,523 SqFt
SOLD DATE : 12/20/2023
Key Details
Sold Price $1,200,000
Property Type Single Family Home
Sub Type Detached
Listing Status Sold
Purchase Type For Sale
Square Footage 1,523 sqft
Price per Sqft $787
MLS Listing ID NP23131082
Sold Date 12/20/23
Style Detached
Bedrooms 3
Full Baths 2
Half Baths 1
HOA Fees $38/mo
HOA Y/N Yes
Year Built 1989
Lot Size 3,000 Sqft
Acres 0.0689
Property Description
Remodeled.. Santa Barbara architectural style home. Gourmet kitchen features Calacatta White Marble, Viking Range dishwasher & refrigerator. Main level has great room with exposed wood beams & corbels and custom fireplace surround. Kitchen with dining nook, wet bar, custom wine closet, powder bath, custom wood pantries. Viga beams in ceiling. Upstairs features primary bedroom, en suite bathroom with double sink, marble countertops & waterjet mosaic marble floor. White Oak 9" wide plank hardwood flooring & custom built in closets in all 3 bedrooms. Wrought Iron stair railing and painted Saltillo tile flooring. Garage finished with designer epoxy floor coating & custom wood stained garage doors. This stunning home sits at the end of a Cul-de-sac. Designer touches throughout.
Remodeled.. Santa Barbara architectural style home. Gourmet kitchen features Calacatta White Marble, Viking Range dishwasher & refrigerator. Main level has great room with exposed wood beams & corbels and custom fireplace surround. Kitchen with dining nook, wet bar, custom wine closet, powder bath, custom wood pantries. Viga beams in ceiling. Upstairs features primary bedroom, en suite bathroom with double sink, marble countertops & waterjet mosaic marble floor. White Oak 9" wide plank hardwood flooring & custom built in closets in all 3 bedrooms. Wrought Iron stair railing and painted Saltillo tile flooring. Garage finished with designer epoxy floor coating & custom wood stained garage doors. This stunning home sits at the end of a Cul-de-sac. Designer touches throughout.
Location
State CA
County Orange
Area Oc - Laguna Niguel (92677)
Interior
Interior Features Bar, Beamed Ceilings, Pantry, Stone Counters, Wet Bar, Unfurnished
Cooling Central Forced Air
Flooring Stone, Wood
Fireplaces Type FP in Family Room
Equipment Dishwasher, Microwave
Appliance Dishwasher, Microwave
Laundry Garage
Exterior
Garage Garage
Garage Spaces 2.0
Fence Wood
Utilities Available Cable Available, Electricity Available, Natural Gas Available, Sewer Connected
Roof Type Concrete
Total Parking Spaces 2
Building
Lot Description Sidewalks
Story 2
Lot Size Range 1-3999 SF
Sewer Public Sewer
Water Public
Architectural Style Mediterranean/Spanish
Level or Stories 2 Story
Others
Monthly Total Fees $80
Acceptable Financing Cash, Conventional, Lease Option, Cash To New Loan
Listing Terms Cash, Conventional, Lease Option, Cash To New Loan
Special Listing Condition Standard
Read Less Info
Want to know what your home might be worth? Contact us for a FREE valuation!

Our team is ready to help you sell your home for the highest possible price ASAP

Bought with Pamela Hansen • First Team Real Estate








