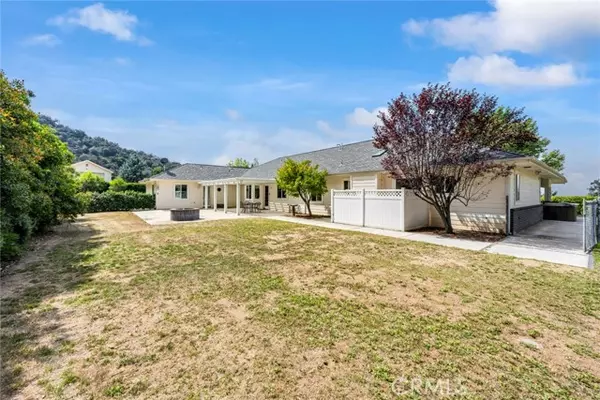$1,200,000
$1,290,000
7.0%For more information regarding the value of a property, please contact us for a free consultation.
5 Beds
6 Baths
4,426 SqFt
SOLD DATE : 12/19/2023
Key Details
Sold Price $1,200,000
Property Type Single Family Home
Sub Type Detached
Listing Status Sold
Purchase Type For Sale
Square Footage 4,426 sqft
Price per Sqft $271
MLS Listing ID EV23174316
Sold Date 12/19/23
Style Detached
Bedrooms 5
Full Baths 5
Half Baths 1
HOA Y/N No
Year Built 2004
Lot Size 4.955 Acres
Acres 4.9546
Property Description
This custom ranch home is hidden away and sitting at the highest point, in the furthest corner of the 5 acre lot. The home overlooks the entire property and with a wrap-around porch the evening sunsets are easily enjoyed. There are two homes on the property: The main home is approx. 3418 sf, the second home is approx. 1000 sf with 1 bdrm, 2 bath with an attached garage. An unfinished 2 bdrm 2 bath home used as storage creates opportunity for expansion . There is also a shop and huge storage building. The main home is custom built with oversized rooms, an abundance of storage, crown moldings, built-in cabinetry, 8 ft solid core doors and a kitchen for the couple that loves to cook but doesnt like to share their space. Upgraded appliances, 6 burner Thermador gas cook top with vent and an electric cook top. Dual refrigerators, a huge center island, walk-in pantry and an amazing amount of counter space creates the ultimate dual kitchen. The living space is large and the master has two separate baths. 3 bedrooms, a library a bonus room with a half bath and separate entrance and a laundry room with doggy wash tub are just some of the interior features. An oversized 4 car garage with special features, massive concrete parking slab, your own well and paid for solar are just a few of the over the top features. Enclosed eaves, Hardy cement siding, your own fire hydrant and a 10k gal water reserve add to the fire protection. The outdoor enjoyment includes: garden beds, a fruit orchard, open meadows and a creek. This property has so much to offer and unlimited opportunities. More pictu
This custom ranch home is hidden away and sitting at the highest point, in the furthest corner of the 5 acre lot. The home overlooks the entire property and with a wrap-around porch the evening sunsets are easily enjoyed. There are two homes on the property: The main home is approx. 3418 sf, the second home is approx. 1000 sf with 1 bdrm, 2 bath with an attached garage. An unfinished 2 bdrm 2 bath home used as storage creates opportunity for expansion . There is also a shop and huge storage building. The main home is custom built with oversized rooms, an abundance of storage, crown moldings, built-in cabinetry, 8 ft solid core doors and a kitchen for the couple that loves to cook but doesnt like to share their space. Upgraded appliances, 6 burner Thermador gas cook top with vent and an electric cook top. Dual refrigerators, a huge center island, walk-in pantry and an amazing amount of counter space creates the ultimate dual kitchen. The living space is large and the master has two separate baths. 3 bedrooms, a library a bonus room with a half bath and separate entrance and a laundry room with doggy wash tub are just some of the interior features. An oversized 4 car garage with special features, massive concrete parking slab, your own well and paid for solar are just a few of the over the top features. Enclosed eaves, Hardy cement siding, your own fire hydrant and a 10k gal water reserve add to the fire protection. The outdoor enjoyment includes: garden beds, a fruit orchard, open meadows and a creek. This property has so much to offer and unlimited opportunities. More pictures coming soon.
Location
State CA
County San Bernardino
Area Riv Cty-Yucaipa (92399)
Interior
Interior Features Granite Counters, Pantry, Pull Down Stairs to Attic, Recessed Lighting, Wainscoting
Heating Propane
Cooling Central Forced Air
Flooring Carpet, Tile
Fireplaces Type FP in Family Room
Equipment Dishwasher, Disposal, Microwave, Refrigerator, Double Oven, Electric Oven, Vented Exhaust Fan, Water Line to Refr, Gas Range
Appliance Dishwasher, Disposal, Microwave, Refrigerator, Double Oven, Electric Oven, Vented Exhaust Fan, Water Line to Refr, Gas Range
Laundry Laundry Room
Exterior
Exterior Feature Cement Siding
Garage Direct Garage Access, Garage - Two Door, Garage Door Opener
Garage Spaces 6.0
Fence Wrought Iron, Chain Link
Community Features Horse Trails
Complex Features Horse Trails
Utilities Available Electricity Connected, Propane, Natural Gas Not Available, Sewer Not Available
View Mountains/Hills, City Lights
Roof Type Tile/Clay
Total Parking Spaces 6
Building
Story 1
Water Well
Architectural Style Ranch
Level or Stories 1 Story
Others
Monthly Total Fees $178
Acceptable Financing Cash, Conventional
Listing Terms Cash, Conventional
Read Less Info
Want to know what your home might be worth? Contact us for a FREE valuation!

Our team is ready to help you sell your home for the highest possible price ASAP

Bought with JACQUELINE OVERSTREET • KELLER WILLIAMS REALTY








