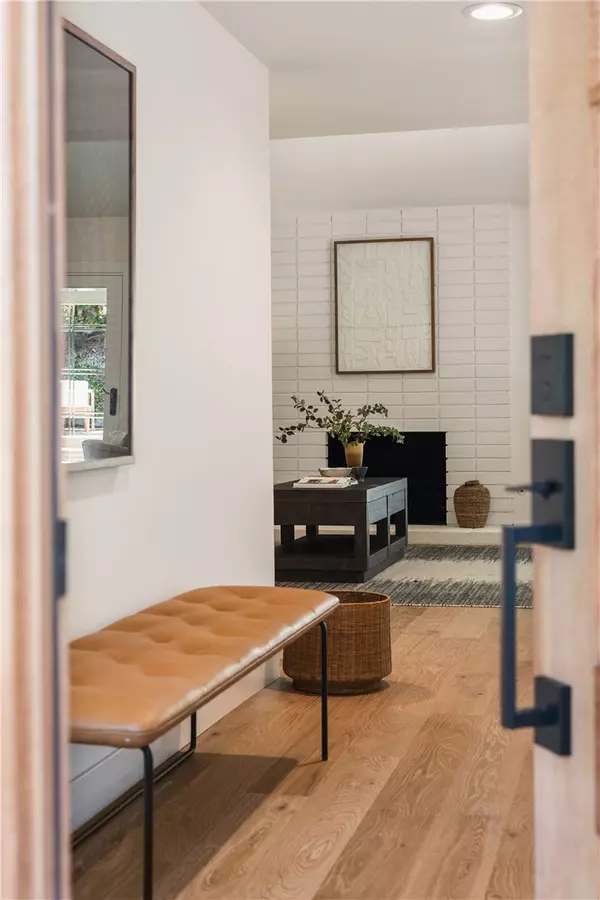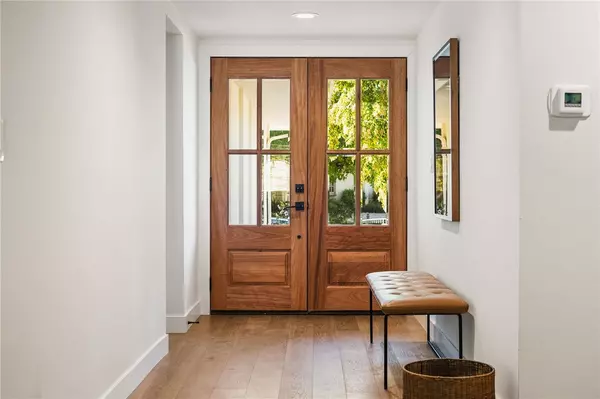$1,525,000
$1,499,000
1.7%For more information regarding the value of a property, please contact us for a free consultation.
4 Beds
2 Baths
2,016 SqFt
SOLD DATE : 12/19/2023
Key Details
Sold Price $1,525,000
Property Type Single Family Home
Sub Type Detached
Listing Status Sold
Purchase Type For Sale
Square Footage 2,016 sqft
Price per Sqft $756
MLS Listing ID SR23211493
Sold Date 12/19/23
Style Detached
Bedrooms 4
Full Baths 2
Construction Status Turnkey,Updated/Remodeled
HOA Y/N No
Year Built 1963
Lot Size 0.271 Acres
Acres 0.2709
Property Description
Welcome to this stunning single-story estate, nestled on a quiet cul-de-sac in a prime Woodland Hills tree-lined neighborhood. Thoughtfully reimagined by Maverick Designs, this light filled home features gorgeous, engineered hardwood floors that flow throughout the entire home, custom design millwork, and high-end finishes. Upon the double door entry, a beautiful foyer welcomes you to an open floorplan and inviting living room boasting vaulted ceilings and decorative fireplace that opens to a large formal dining room bursting with natural light. The spectacular new chef's kitchen features beautiful custom cabinets, brass hardware, gorgeous quartz countertops, designer tile backsplash, an oversized showstopper island, & new stainless-steel appliance. The primary bedroom with vaulted ceilings offers a sanctuary with a spa-like ensuite bathroom featuring a new custom vanity, statement tile and fixtures, & a large walk-in shower with convenient access for a relaxing dip in your private pool. The spacious secondary bedrooms are adjacent to the stunning hallway bathroom, which includes stylish tile, new white oak-paneled vanity, & relaxing soakers tub. Step outside and enjoy the lush grounds within your private backyard, including a large sparkling Pebble-Tech pool, expansive covered patio structure with a BBQ area, mature foliage, and lots of sitting areas perfect for entertaining all your family and friends. Located within the award-winning schools, minutes from "The Village", Topanga Westfield Shopping Mall, Calabasas Commons, parks, golfing and more. Other upgrades include ne
Welcome to this stunning single-story estate, nestled on a quiet cul-de-sac in a prime Woodland Hills tree-lined neighborhood. Thoughtfully reimagined by Maverick Designs, this light filled home features gorgeous, engineered hardwood floors that flow throughout the entire home, custom design millwork, and high-end finishes. Upon the double door entry, a beautiful foyer welcomes you to an open floorplan and inviting living room boasting vaulted ceilings and decorative fireplace that opens to a large formal dining room bursting with natural light. The spectacular new chef's kitchen features beautiful custom cabinets, brass hardware, gorgeous quartz countertops, designer tile backsplash, an oversized showstopper island, & new stainless-steel appliance. The primary bedroom with vaulted ceilings offers a sanctuary with a spa-like ensuite bathroom featuring a new custom vanity, statement tile and fixtures, & a large walk-in shower with convenient access for a relaxing dip in your private pool. The spacious secondary bedrooms are adjacent to the stunning hallway bathroom, which includes stylish tile, new white oak-paneled vanity, & relaxing soakers tub. Step outside and enjoy the lush grounds within your private backyard, including a large sparkling Pebble-Tech pool, expansive covered patio structure with a BBQ area, mature foliage, and lots of sitting areas perfect for entertaining all your family and friends. Located within the award-winning schools, minutes from "The Village", Topanga Westfield Shopping Mall, Calabasas Commons, parks, golfing and more. Other upgrades include new interior & exterior paint, dual paned windows, all new recessed lighting, and 2 car garage with epoxy coated flooring. This is the home you have been waiting for!
Location
State CA
County Los Angeles
Area Woodland Hills (91367)
Zoning LARE11
Interior
Interior Features Recessed Lighting
Cooling Central Forced Air
Flooring Stone, Tile, Wood
Fireplaces Type FP in Living Room, Fire Pit
Equipment Dishwasher, Disposal, Microwave, Refrigerator, 6 Burner Stove, Gas Oven, Gas Stove
Appliance Dishwasher, Disposal, Microwave, Refrigerator, 6 Burner Stove, Gas Oven, Gas Stove
Laundry Laundry Room
Exterior
Exterior Feature Stucco, Wood
Garage Garage - Single Door
Garage Spaces 2.0
Fence Wrought Iron, Wood
Pool Below Ground, Private, Gunite, Pebble
View Pool, Neighborhood
Roof Type Composition
Total Parking Spaces 4
Building
Lot Description Cul-De-Sac, Curbs, Sidewalks, Landscaped
Story 1
Sewer Public Sewer
Water Public
Architectural Style Traditional
Level or Stories 1 Story
Construction Status Turnkey,Updated/Remodeled
Others
Monthly Total Fees $42
Acceptable Financing Cash, Conventional, FHA, Cash To New Loan
Listing Terms Cash, Conventional, FHA, Cash To New Loan
Special Listing Condition Standard
Read Less Info
Want to know what your home might be worth? Contact us for a FREE valuation!

Our team is ready to help you sell your home for the highest possible price ASAP

Bought with NON LISTED AGENT • NON LISTED OFFICE








