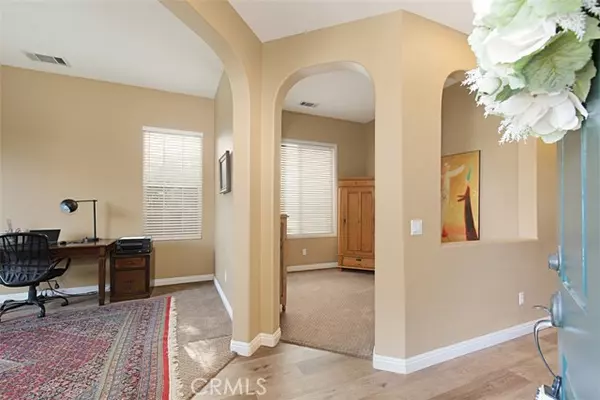$562,500
$575,000
2.2%For more information regarding the value of a property, please contact us for a free consultation.
4 Beds
3 Baths
2,607 SqFt
SOLD DATE : 12/18/2023
Key Details
Sold Price $562,500
Property Type Single Family Home
Sub Type Detached
Listing Status Sold
Purchase Type For Sale
Square Footage 2,607 sqft
Price per Sqft $215
MLS Listing ID PW23194143
Sold Date 12/18/23
Style Detached
Bedrooms 4
Full Baths 3
Construction Status Termite Clearance,Turnkey
HOA Fees $78/mo
HOA Y/N Yes
Year Built 2002
Lot Size 7,200 Sqft
Acres 0.1653
Property Description
Best value in Chapman Heights! This beautiful property built in 2002 by quality builder Hearthside Homes is a must-see! A short distance from Yucaipa Valley Golf Course, it features a beautiful kitchen with an island and full granite backsplash, countertops, and a butlers pantry with upper and lower cabinets. Spacious family room with fireplace, and formal dining area. A downstairs bedroom that can be used as an office/study or guest room. Upstairs laundry room with built-in cabinets, master suite with large walk-in closet. Dual AC units for upstairs/downstairs. 3-car tandem garage and backyard with mature fruit trees. Don't delay. Act now!
Best value in Chapman Heights! This beautiful property built in 2002 by quality builder Hearthside Homes is a must-see! A short distance from Yucaipa Valley Golf Course, it features a beautiful kitchen with an island and full granite backsplash, countertops, and a butlers pantry with upper and lower cabinets. Spacious family room with fireplace, and formal dining area. A downstairs bedroom that can be used as an office/study or guest room. Upstairs laundry room with built-in cabinets, master suite with large walk-in closet. Dual AC units for upstairs/downstairs. 3-car tandem garage and backyard with mature fruit trees. Don't delay. Act now!
Location
State CA
County San Bernardino
Area Riv Cty-Yucaipa (92399)
Interior
Interior Features Granite Counters, Pantry, Recessed Lighting
Heating Natural Gas
Cooling Central Forced Air, Zoned Area(s), Dual
Flooring Carpet, Linoleum/Vinyl
Fireplaces Type FP in Family Room, Gas
Equipment Disposal, Microwave, Vented Exhaust Fan, Gas Range
Appliance Disposal, Microwave, Vented Exhaust Fan, Gas Range
Laundry Laundry Room, Inside
Exterior
Exterior Feature Stucco
Garage Direct Garage Access, Garage
Garage Spaces 3.0
Fence Wood
Utilities Available Cable Connected, Electricity Connected, Natural Gas Connected, Phone Connected, Sewer Connected, Water Connected
Roof Type Concrete,Tile/Clay
Total Parking Spaces 3
Building
Lot Description Curbs
Story 2
Lot Size Range 4000-7499 SF
Sewer Public Sewer
Water Public
Architectural Style Contemporary
Level or Stories 2 Story
Construction Status Termite Clearance,Turnkey
Others
Monthly Total Fees $274
Acceptable Financing Cash, Conventional, Exchange, FHA, VA, Cash To New Loan, Submit
Listing Terms Cash, Conventional, Exchange, FHA, VA, Cash To New Loan, Submit
Special Listing Condition Standard
Read Less Info
Want to know what your home might be worth? Contact us for a FREE valuation!

Our team is ready to help you sell your home for the highest possible price ASAP

Bought with KENNA HUERTA • CALIFORNIA LIFE PROPERTIES








