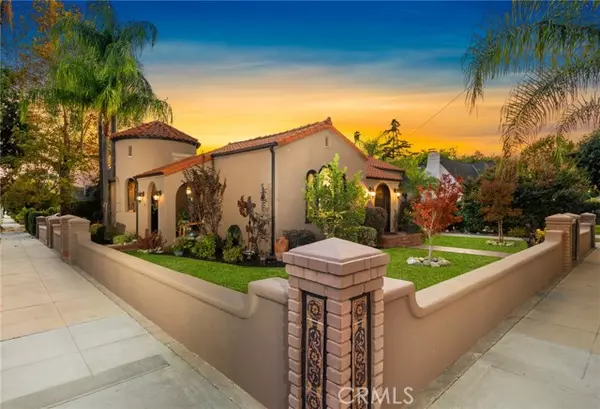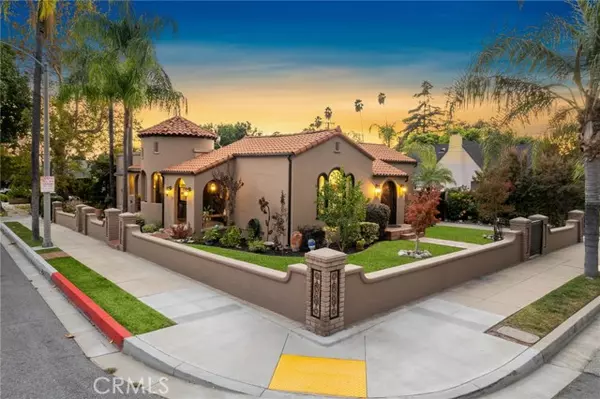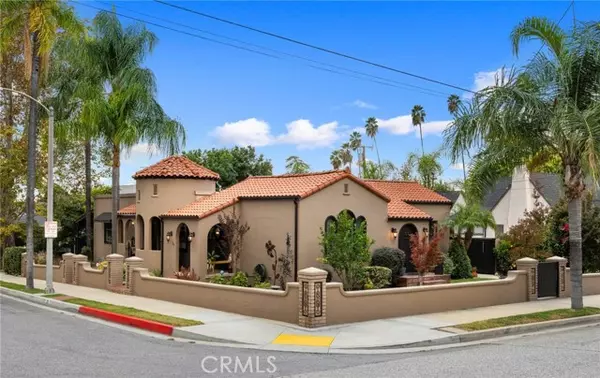$1,500,000
$1,450,000
3.4%For more information regarding the value of a property, please contact us for a free consultation.
3 Beds
4 Baths
2,076 SqFt
SOLD DATE : 12/14/2023
Key Details
Sold Price $1,500,000
Property Type Single Family Home
Sub Type Detached
Listing Status Sold
Purchase Type For Sale
Square Footage 2,076 sqft
Price per Sqft $722
MLS Listing ID AR23209495
Sold Date 12/14/23
Style Detached
Bedrooms 3
Full Baths 3
Half Baths 1
HOA Y/N No
Year Built 1925
Lot Size 6,839 Sqft
Acres 0.157
Property Description
This tasteful, Spanish-style duplex in the highly-coveted residential enclave of North Monrovia is ideally situated at the corner of two tranquil, tree-lined streets. Originally designed as a duplex, the dwelling could be transformed into a single-family residence with minimal modifications. The Oaks Avenue-facing unit is a sophisticated 1-bedroom, 1.5-bath showstopper, boasting an open floorplan of restored white oak hardwood floors. The spacious living room features an elegant, coved ceiling and a sleek, built-in media center. Perfect for creating wonderful memories with family and friends, the dining room serves as the heart of this home. Upscale granite countertops, custom cabinets, and modern appliances lend polished refinement to the kitchen. A long, gated driveway, old-world-influenced covered porch, and a garage complete this side of the property. The Acacia Avenue second unit offers a spacious 2-bedroom, 2-bath configuration, with dual entrances at either end of a covered porch boasting a charming turret. An open living area seamlessly transitions into a kitchen with granite countertops, generous cabinetry, and a ceramic tile floor. Warm white oak floors flow throughout most of the home. The gated side yard leads to a garage, laundry room, and private covered patio. Noteworthy features include central heating and air conditioning, refined fixtures and lighting, crown molding, an expansive California basement, and meticulously landscaped groundsall in proximity to Old Town Monrovias exceptional dining, shopping, library, theater, and markets. This residence exudes t
This tasteful, Spanish-style duplex in the highly-coveted residential enclave of North Monrovia is ideally situated at the corner of two tranquil, tree-lined streets. Originally designed as a duplex, the dwelling could be transformed into a single-family residence with minimal modifications. The Oaks Avenue-facing unit is a sophisticated 1-bedroom, 1.5-bath showstopper, boasting an open floorplan of restored white oak hardwood floors. The spacious living room features an elegant, coved ceiling and a sleek, built-in media center. Perfect for creating wonderful memories with family and friends, the dining room serves as the heart of this home. Upscale granite countertops, custom cabinets, and modern appliances lend polished refinement to the kitchen. A long, gated driveway, old-world-influenced covered porch, and a garage complete this side of the property. The Acacia Avenue second unit offers a spacious 2-bedroom, 2-bath configuration, with dual entrances at either end of a covered porch boasting a charming turret. An open living area seamlessly transitions into a kitchen with granite countertops, generous cabinetry, and a ceramic tile floor. Warm white oak floors flow throughout most of the home. The gated side yard leads to a garage, laundry room, and private covered patio. Noteworthy features include central heating and air conditioning, refined fixtures and lighting, crown molding, an expansive California basement, and meticulously landscaped groundsall in proximity to Old Town Monrovias exceptional dining, shopping, library, theater, and markets. This residence exudes timeless elegance and versatile living in an exceedingly sought-after community.
Location
State CA
County Los Angeles
Area Monrovia (91016)
Zoning MORL*
Interior
Interior Features Granite Counters
Cooling Central Forced Air
Flooring Wood
Equipment Dishwasher, Electric Oven
Appliance Dishwasher, Electric Oven
Laundry Garage, Laundry Room
Exterior
Garage Spaces 2.0
View Mountains/Hills
Roof Type Flat,Spanish Tile
Total Parking Spaces 2
Building
Lot Description Corner Lot, Sidewalks
Story 1
Lot Size Range 4000-7499 SF
Sewer Public Sewer
Water Public
Architectural Style Mediterranean/Spanish
Level or Stories 1 Story
Others
Monthly Total Fees $65
Acceptable Financing Cash, Conventional, Cash To New Loan
Listing Terms Cash, Conventional, Cash To New Loan
Special Listing Condition Standard
Read Less Info
Want to know what your home might be worth? Contact us for a FREE valuation!

Our team is ready to help you sell your home for the highest possible price ASAP

Bought with Augusta Anne Sanborn • Sotheby's International Realty, Inc.







