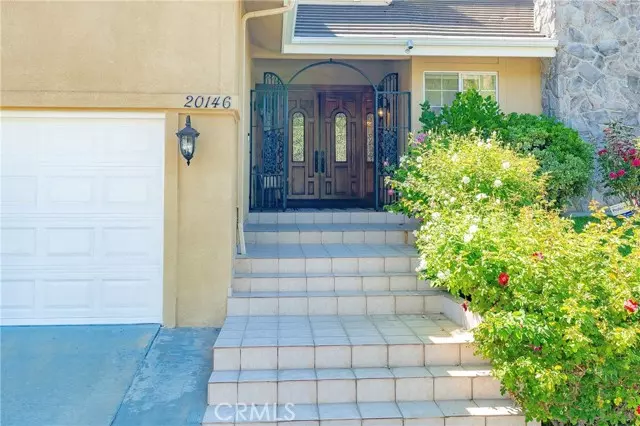$1,575,000
$1,500,000
5.0%For more information regarding the value of a property, please contact us for a free consultation.
4 Beds
4 Baths
2,790 SqFt
SOLD DATE : 12/15/2023
Key Details
Sold Price $1,575,000
Property Type Single Family Home
Sub Type Detached
Listing Status Sold
Purchase Type For Sale
Square Footage 2,790 sqft
Price per Sqft $564
MLS Listing ID SR23181335
Sold Date 12/15/23
Style Detached
Bedrooms 4
Full Baths 3
Half Baths 1
Construction Status Turnkey
HOA Y/N No
Year Built 1987
Lot Size 0.784 Acres
Acres 0.7839
Property Description
Two-story turnkey pool home with great open floor plan privately located South of Wells at the end of Chapter Drive in the prestigious neighborhood of Vista De Oro. On the market for the first time in 30 years, the home has been meticulously cared for with many upgrades. Elevated above the street with mature landscaping, a gated covered front porch greets you before entering the grand two-story entry. A formal living room features vaulted ceiling, wood mantled fireplace, large picture windows overlooking the front yard, and beautiful inlaid real wood floors found throughout the main level. A separate formal dining room has tray ceiling and opens directly to the main living spaces. The spacious kitchen features center island, stainless appliances, double ovens, pantry space, and separate breakfast nook. The kitchen opens directly to the large separate family room featuring built-in wet bar with sink and sliding glass door that opens to the backyard. The first level also features a guest bedroom/office with permitted enclosed sun room that opens to the yard with access to a large hall bathroom with tub/shower combo, a separate powder bath, and a laundry room with storage cabinetry. Upstairs, you will find three additional bedrooms including the spacious primary suite featuring double door entry, balcony deck overlooking the grounds and surrounding vistas, two closets including a large walk-in with custom built-ins, and a large en-suite bathroom with dual sinks, spa tub, separate walk-in shower, bidet, and toilet room. The two well appointed upstairs secondary bedrooms feature
Two-story turnkey pool home with great open floor plan privately located South of Wells at the end of Chapter Drive in the prestigious neighborhood of Vista De Oro. On the market for the first time in 30 years, the home has been meticulously cared for with many upgrades. Elevated above the street with mature landscaping, a gated covered front porch greets you before entering the grand two-story entry. A formal living room features vaulted ceiling, wood mantled fireplace, large picture windows overlooking the front yard, and beautiful inlaid real wood floors found throughout the main level. A separate formal dining room has tray ceiling and opens directly to the main living spaces. The spacious kitchen features center island, stainless appliances, double ovens, pantry space, and separate breakfast nook. The kitchen opens directly to the large separate family room featuring built-in wet bar with sink and sliding glass door that opens to the backyard. The first level also features a guest bedroom/office with permitted enclosed sun room that opens to the yard with access to a large hall bathroom with tub/shower combo, a separate powder bath, and a laundry room with storage cabinetry. Upstairs, you will find three additional bedrooms including the spacious primary suite featuring double door entry, balcony deck overlooking the grounds and surrounding vistas, two closets including a large walk-in with custom built-ins, and a large en-suite bathroom with dual sinks, spa tub, separate walk-in shower, bidet, and toilet room. The two well appointed upstairs secondary bedrooms feature large picture windows, closets with custom built-ins, and both share a large hall bathroom with dual sinks and tub/shower combo. The tranquil backyard features heated swimming pool and spa, ample patio space for outdoor dining and entertaining, and mature landscaping including a variety of fruit trees. Additional features include attached two-car garage with direct access boasting two-story ceilings ideal for storage or even car lift, custom window moldings, alarm system, and per seller: newer water heater, newer HVAC system, and newer pool motor. Adjacent to dining/shopping at Westfield Mall & Village, Warner Center, Ventura Boulevard, and minutes to Topanga Canyon and the beach.
Location
State CA
County Los Angeles
Area Woodland Hills (91364)
Zoning LARA
Interior
Interior Features Balcony, Bar, Recessed Lighting, Stone Counters, Wet Bar
Cooling Central Forced Air
Fireplaces Type FP in Living Room
Equipment Dishwasher, Microwave, Refrigerator, Double Oven, Freezer
Appliance Dishwasher, Microwave, Refrigerator, Double Oven, Freezer
Laundry Laundry Room, Inside
Exterior
Garage Garage
Garage Spaces 2.0
Pool Below Ground, Private, Heated
View Mountains/Hills
Total Parking Spaces 4
Building
Lot Description Sidewalks, Landscaped
Story 2
Sewer Public Sewer
Water Public
Architectural Style Traditional
Level or Stories 2 Story
Construction Status Turnkey
Others
Acceptable Financing Cash, Conventional, Cash To New Loan
Listing Terms Cash, Conventional, Cash To New Loan
Special Listing Condition Standard
Read Less Info
Want to know what your home might be worth? Contact us for a FREE valuation!

Our team is ready to help you sell your home for the highest possible price ASAP

Bought with Rudolph C'Dealva • Berkshire Hathaway HomeServices California Properties








