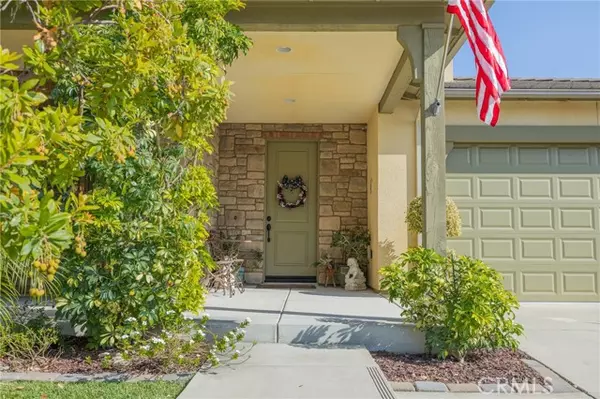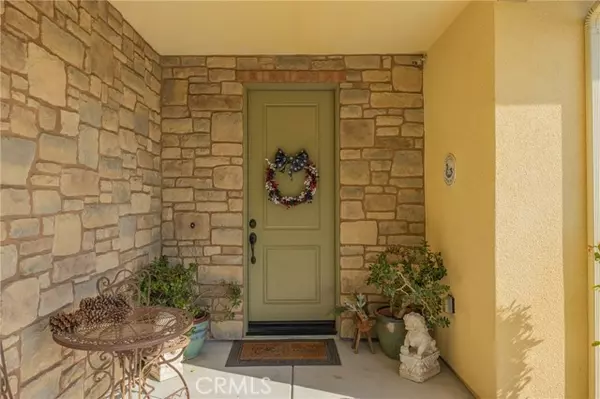$1,325,000
$1,355,000
2.2%For more information regarding the value of a property, please contact us for a free consultation.
4 Beds
4 Baths
3,244 SqFt
SOLD DATE : 12/15/2023
Key Details
Sold Price $1,325,000
Property Type Single Family Home
Sub Type Detached
Listing Status Sold
Purchase Type For Sale
Square Footage 3,244 sqft
Price per Sqft $408
MLS Listing ID CV23115266
Sold Date 12/15/23
Style Detached
Bedrooms 4
Full Baths 4
Construction Status Turnkey
HOA Fees $139/mo
HOA Y/N Yes
Year Built 2014
Lot Size 6,673 Sqft
Acres 0.1532
Property Description
.VIEW, VIEW, VIEW of San Gabriel Valley from East to West including skyline of City of Los Angeles plus beautiful view of hillside from the charming front porch and rooms on the North side of this home. And yes, there is a full master suite on the ground level with sliding glass doors to the patio and a full master suite on the second floor with the view in it's full glory, 1st floor master features double sinks, soaking tub, walk in shower and large walk-in closets plus private commode area. 2nd floor master features his and her sinks/cabinets and his and her walk-in closets with a large walk-in shower. The kitchen is a chef's dream with plenty of counter-top area for prep which is finished with a wonderful choice of granite and coordinated backsplash plus lots of cabinets to store all the necessities and it has a butler's Pantry + a large walk-in pantry. Easy access to serve on the patio (taking even more advantage of the view) that has an enjoyable California Room (eating area enclosed on three sides) open to the view. The yard has a grass area that is ready for playing games like corn-hole, croquet, etc or take advantage of the pre-installed electrical hook-ups and add a spa to your outdoor living area. The Great Room with fireplace is on the first floor and is completely open to the kitchen plus this home has a family/game room upstairs as well which takes full advantage of The Hillside View. Located in the North Rosedale Community there are walking paths, bike trails, parks, community center with clubhouse, pool and workout center all for your enjoyment. It is truly a
.VIEW, VIEW, VIEW of San Gabriel Valley from East to West including skyline of City of Los Angeles plus beautiful view of hillside from the charming front porch and rooms on the North side of this home. And yes, there is a full master suite on the ground level with sliding glass doors to the patio and a full master suite on the second floor with the view in it's full glory, 1st floor master features double sinks, soaking tub, walk in shower and large walk-in closets plus private commode area. 2nd floor master features his and her sinks/cabinets and his and her walk-in closets with a large walk-in shower. The kitchen is a chef's dream with plenty of counter-top area for prep which is finished with a wonderful choice of granite and coordinated backsplash plus lots of cabinets to store all the necessities and it has a butler's Pantry + a large walk-in pantry. Easy access to serve on the patio (taking even more advantage of the view) that has an enjoyable California Room (eating area enclosed on three sides) open to the view. The yard has a grass area that is ready for playing games like corn-hole, croquet, etc or take advantage of the pre-installed electrical hook-ups and add a spa to your outdoor living area. The Great Room with fireplace is on the first floor and is completely open to the kitchen plus this home has a family/game room upstairs as well which takes full advantage of The Hillside View. Located in the North Rosedale Community there are walking paths, bike trails, parks, community center with clubhouse, pool and workout center all for your enjoyment. It is truly a special property in a very special location.
Location
State CA
County Los Angeles
Area Azusa (91702)
Zoning AZR1
Interior
Interior Features Granite Counters, Pantry, Recessed Lighting, Tile Counters
Cooling Central Forced Air
Flooring Carpet, Wood
Fireplaces Type FP in Family Room, Gas
Equipment Dishwasher, Disposal, Dryer, Microwave, Washer, Electric Oven, Gas Stove
Appliance Dishwasher, Disposal, Dryer, Microwave, Washer, Electric Oven, Gas Stove
Laundry Laundry Room
Exterior
Exterior Feature Stucco
Parking Features Direct Garage Access, Garage - Single Door
Garage Spaces 2.0
Fence Wrought Iron
Pool Below Ground, Community/Common, Association, Fenced
Utilities Available Electricity Connected, Natural Gas Connected, Phone Connected, Underground Utilities, Sewer Connected, Water Connected
View Mountains/Hills, City Lights
Total Parking Spaces 4
Building
Lot Description Cul-De-Sac, Curbs, Sidewalks, Landscaped, Sprinklers In Front, Sprinklers In Rear
Story 2
Lot Size Range 4000-7499 SF
Sewer Public Sewer
Water Public
Level or Stories 2 Story
Construction Status Turnkey
Others
Monthly Total Fees $139
Acceptable Financing Cash, Cash To New Loan
Listing Terms Cash, Cash To New Loan
Read Less Info
Want to know what your home might be worth? Contact us for a FREE valuation!

Our team is ready to help you sell your home for the highest possible price ASAP

Bought with Joe Foxx • Redfin Corporation







