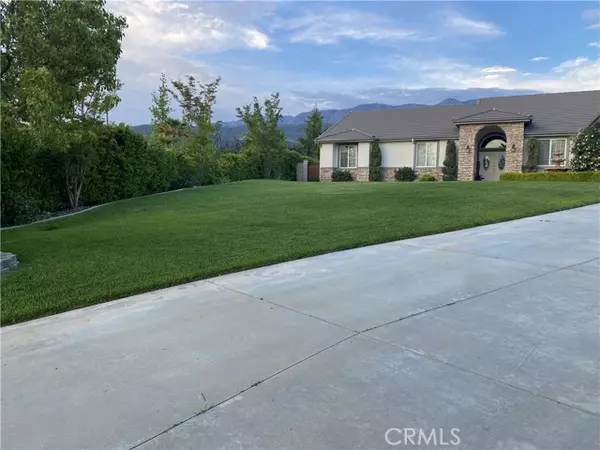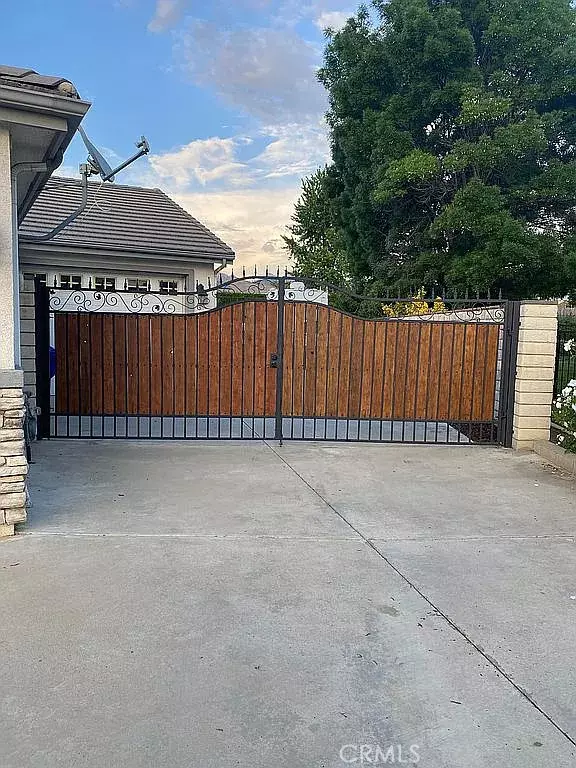$847,100
$899,000
5.8%For more information regarding the value of a property, please contact us for a free consultation.
4 Beds
3 Baths
2,934 SqFt
SOLD DATE : 12/11/2023
Key Details
Sold Price $847,100
Property Type Single Family Home
Sub Type Detached
Listing Status Sold
Purchase Type For Sale
Square Footage 2,934 sqft
Price per Sqft $288
MLS Listing ID OC23101220
Sold Date 12/11/23
Style Detached
Bedrooms 4
Full Baths 3
HOA Y/N No
Year Built 2004
Lot Size 0.597 Acres
Acres 0.5969
Property Description
Custom built 2934 square foot home built in 2004 on a quiet cul-de-sac. Spacious home has 4 bedrooms, 3 bathrooms, office, extra large laundry room, walk in pantry, spacious kitchen with granite countertops, great room, park like landscaping, 3 car tandem garage, shed, RV parking, all on 1/2 acre. This home has a tankless water heater, 2x6 framed construction, jacuzzi tub and extra large shower in master bath along with travertine flooring, cherry wood cabinets throughout, 12 foot ceilings in great room, and 9 foot ceilings throughout the rest of the home. Exterior front entry has paver patio area with fountain, paver back walkway that wraps around the side of the home. The backyard patio area has a built in bbq island with views of the mountains, garden area, blueberries, and multiple fruit trees such as cherry, peach, nectarine, and apple. The 3 car 1180 square foot garage space is extra deep, has a work bench, and plenty of room for additional storage and toys.
Custom built 2934 square foot home built in 2004 on a quiet cul-de-sac. Spacious home has 4 bedrooms, 3 bathrooms, office, extra large laundry room, walk in pantry, spacious kitchen with granite countertops, great room, park like landscaping, 3 car tandem garage, shed, RV parking, all on 1/2 acre. This home has a tankless water heater, 2x6 framed construction, jacuzzi tub and extra large shower in master bath along with travertine flooring, cherry wood cabinets throughout, 12 foot ceilings in great room, and 9 foot ceilings throughout the rest of the home. Exterior front entry has paver patio area with fountain, paver back walkway that wraps around the side of the home. The backyard patio area has a built in bbq island with views of the mountains, garden area, blueberries, and multiple fruit trees such as cherry, peach, nectarine, and apple. The 3 car 1180 square foot garage space is extra deep, has a work bench, and plenty of room for additional storage and toys.
Location
State CA
County San Bernardino
Area Riv Cty-Yucaipa (92399)
Interior
Cooling Central Forced Air
Fireplaces Type FP in Living Room
Laundry Laundry Room, Inside
Exterior
Garage Garage - Three Door
Garage Spaces 3.0
View Mountains/Hills, Neighborhood
Total Parking Spaces 3
Building
Story 1
Sewer Conventional Septic
Water Public
Level or Stories 1 Story
Others
Monthly Total Fees $168
Acceptable Financing Cash, Conventional
Listing Terms Cash, Conventional
Special Listing Condition Standard
Read Less Info
Want to know what your home might be worth? Contact us for a FREE valuation!

Our team is ready to help you sell your home for the highest possible price ASAP

Bought with Beau Zerebny • Coldwell Banker Assoc Brkr-SC








