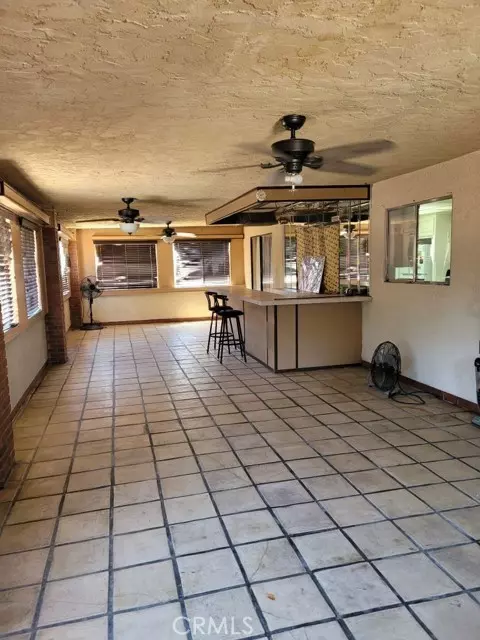$670,000
$672,000
0.3%For more information regarding the value of a property, please contact us for a free consultation.
4 Beds
3 Baths
2,046 SqFt
SOLD DATE : 12/07/2023
Key Details
Sold Price $670,000
Property Type Single Family Home
Sub Type Patio/Garden
Listing Status Sold
Purchase Type For Sale
Square Footage 2,046 sqft
Price per Sqft $327
MLS Listing ID IV23194033
Sold Date 12/07/23
Style All Other Attached
Bedrooms 4
Full Baths 2
Half Baths 1
Construction Status Additions/Alterations,Turnkey
HOA Y/N No
Year Built 1980
Lot Size 0.460 Acres
Acres 0.4604
Property Description
Charming 4 Bedroom 2.5 Bathroom home in one of Rialto's finest areas, El Rancho Verde Country Club. Property features include a front door gated entry, a Huge main bedroom leading out to a large covered patio (upstairs), a huge family room (not permitted), cemented driveway leading into the backyard for your numerous cars, RV, and boat; custom brickwork is featured through the property. Built-in bar-b-que stands out in the vast backyard and fruit trees. Cozy up to the wood-burning fireplace in the family room, a quiet area. This property is a must-see.
Charming 4 Bedroom 2.5 Bathroom home in one of Rialto's finest areas, El Rancho Verde Country Club. Property features include a front door gated entry, a Huge main bedroom leading out to a large covered patio (upstairs), a huge family room (not permitted), cemented driveway leading into the backyard for your numerous cars, RV, and boat; custom brickwork is featured through the property. Built-in bar-b-que stands out in the vast backyard and fruit trees. Cozy up to the wood-burning fireplace in the family room, a quiet area. This property is a must-see.
Location
State CA
County San Bernardino
Area Rialto (92377)
Interior
Interior Features Bar, Chair Railings, Two Story Ceilings
Heating Natural Gas
Cooling Central Forced Air, Swamp Cooler(s)
Flooring Laminate, Linoleum/Vinyl, Tile
Fireplaces Type FP in Family Room
Equipment Dishwasher, Disposal, Microwave, Electric Oven, Electric Range
Appliance Dishwasher, Disposal, Microwave, Electric Oven, Electric Range
Laundry Garage
Exterior
Exterior Feature Brick, Stucco, Concrete, Ducts Prof Air-Sealed, Glass
Garage Direct Garage Access, Garage, Garage - Three Door, Garage Door Opener
Garage Spaces 3.0
Community Features Horse Trails
Complex Features Horse Trails
Utilities Available Cable Connected, Electricity Available, Natural Gas Available, Phone Available, Underground Utilities, Sewer Not Available, Water Connected
View Mountains/Hills
Total Parking Spaces 3
Building
Lot Description Curbs, Landscaped, Sprinklers In Front
Story 2
Sewer None
Water Public
Architectural Style Traditional
Level or Stories 2 Story
Construction Status Additions/Alterations,Turnkey
Others
Acceptable Financing Cash, Conventional, FHA, VA
Listing Terms Cash, Conventional, FHA, VA
Special Listing Condition Standard
Read Less Info
Want to know what your home might be worth? Contact us for a FREE valuation!

Our team is ready to help you sell your home for the highest possible price ASAP

Bought with General NONMEMBER • NONMEMBER MRML



