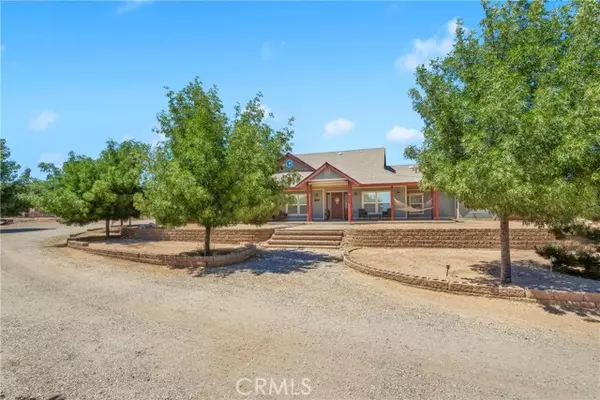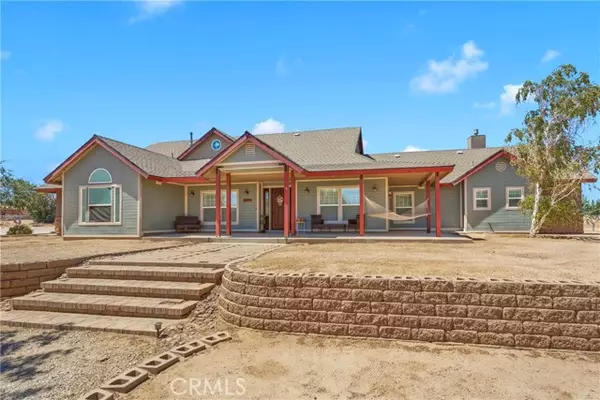$810,000
$839,999
3.6%For more information regarding the value of a property, please contact us for a free consultation.
5 Beds
3 Baths
2,867 SqFt
SOLD DATE : 12/06/2023
Key Details
Sold Price $810,000
Property Type Single Family Home
Sub Type Detached
Listing Status Sold
Purchase Type For Sale
Square Footage 2,867 sqft
Price per Sqft $282
MLS Listing ID HD23145708
Sold Date 12/06/23
Style Detached
Bedrooms 5
Full Baths 2
Half Baths 1
HOA Y/N No
Year Built 2004
Lot Size 2.270 Acres
Acres 2.27
Property Description
WEST OAK HILLS***POOL AND SPA***PAID OFF SOLAR***5 BEDROOMS PLUS OFFICE*** HORSE PROPERTY***This large country-style home has all you could need. Large open floor plan, family room with BEAUTIFUL cost efficient pellet stove with thermostat, set the desired temperature, walk away and stay warm, large beams to accent, step down living room, large open kitchen with island and large walk-in pantry. 5 bedrooms split floor plan PLUS an office. Double doors lead into the large master suite that has plenty of room for all you need, doors opening to your own private patio overlooking the pool. See through fireplace into the master bathroom. Large walk-in custom shower with dual shower heads, soaking tub, huge walk-in closet and separate toilet area. 4 bedrooms on opposite side of house, large laundry room with plenty of storage and sink. Plantation shutters THROUGHOUT home. Salt water pebble tech pool with baja step and large spa finished last year, surrounded by block wall for extra privacy. Pool shed and conex (permitted) that was going to be used as a pool house bar/game room, finish it as you wish. 2 large patios, Katchakid safety fence to keep the littles safe, easily removable if desired. Paid off solar, another large shed for storage. 220 wiring ran throughout gargage. Plenty of trees lining the gravel driveway all on drip, large front porch, 3 car garage, electric gate, flat useable property completely fenced 2+ acres with plenty of room for all your toys. 500 feet from pavement, close to elementary and middle schools and 7 minutes to the freeway for those who commute. Come
WEST OAK HILLS***POOL AND SPA***PAID OFF SOLAR***5 BEDROOMS PLUS OFFICE*** HORSE PROPERTY***This large country-style home has all you could need. Large open floor plan, family room with BEAUTIFUL cost efficient pellet stove with thermostat, set the desired temperature, walk away and stay warm, large beams to accent, step down living room, large open kitchen with island and large walk-in pantry. 5 bedrooms split floor plan PLUS an office. Double doors lead into the large master suite that has plenty of room for all you need, doors opening to your own private patio overlooking the pool. See through fireplace into the master bathroom. Large walk-in custom shower with dual shower heads, soaking tub, huge walk-in closet and separate toilet area. 4 bedrooms on opposite side of house, large laundry room with plenty of storage and sink. Plantation shutters THROUGHOUT home. Salt water pebble tech pool with baja step and large spa finished last year, surrounded by block wall for extra privacy. Pool shed and conex (permitted) that was going to be used as a pool house bar/game room, finish it as you wish. 2 large patios, Katchakid safety fence to keep the littles safe, easily removable if desired. Paid off solar, another large shed for storage. 220 wiring ran throughout gargage. Plenty of trees lining the gravel driveway all on drip, large front porch, 3 car garage, electric gate, flat useable property completely fenced 2+ acres with plenty of room for all your toys. 500 feet from pavement, close to elementary and middle schools and 7 minutes to the freeway for those who commute. Come enjoy the views of the beautiful mountains and city lights from this home, in the highly desirable Snowline School District. What more could you want, make an appointment today.
Location
State CA
County San Bernardino
Area Hesperia (92344)
Zoning OH/RL
Interior
Interior Features Beamed Ceilings, Granite Counters, Pantry, Sunken Living Room
Cooling Central Forced Air
Fireplaces Type FP in Family Room, Pellet Stove, See Through, Propane
Equipment Dishwasher, Disposal, Convection Oven, Propane Oven, Propane Range, Vented Exhaust Fan
Appliance Dishwasher, Disposal, Convection Oven, Propane Oven, Propane Range, Vented Exhaust Fan
Laundry Laundry Room, Inside
Exterior
Garage Garage, Garage - Three Door, Garage Door Opener
Garage Spaces 3.0
Fence Chain Link
Pool Below Ground, Private, Fenced, Pebble
Community Features Horse Trails
Complex Features Horse Trails
View Mountains/Hills, Desert
Total Parking Spaces 3
Building
Lot Description Landscaped, Sprinklers In Front, Sprinklers In Rear
Story 1
Sewer Conventional Septic
Water Public
Level or Stories 1 Story
Others
Monthly Total Fees $64
Acceptable Financing Cash, Conventional, Exchange, FHA, Land Contract, VA, Cash To New Loan, Submit
Listing Terms Cash, Conventional, Exchange, FHA, Land Contract, VA, Cash To New Loan, Submit
Special Listing Condition Standard
Read Less Info
Want to know what your home might be worth? Contact us for a FREE valuation!

Our team is ready to help you sell your home for the highest possible price ASAP

Bought with MIA JOHNSON • Mia Johnson, Broker








